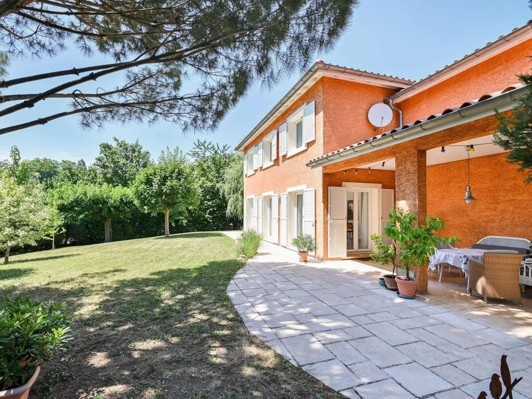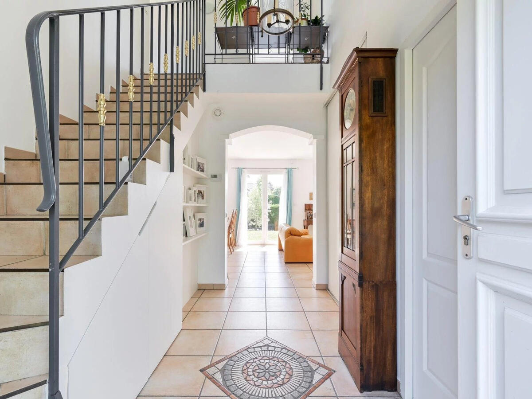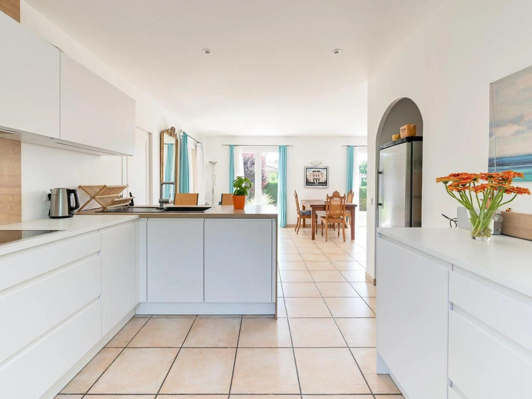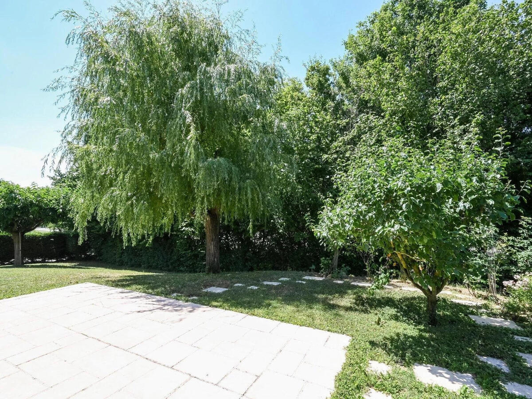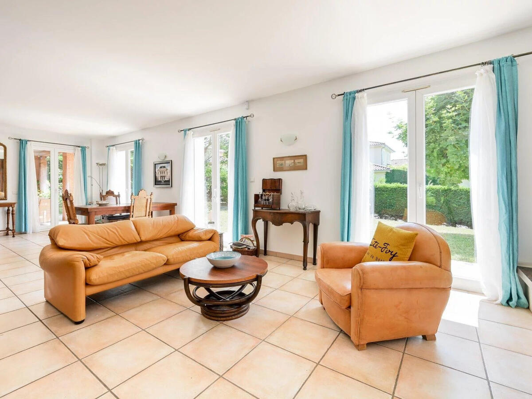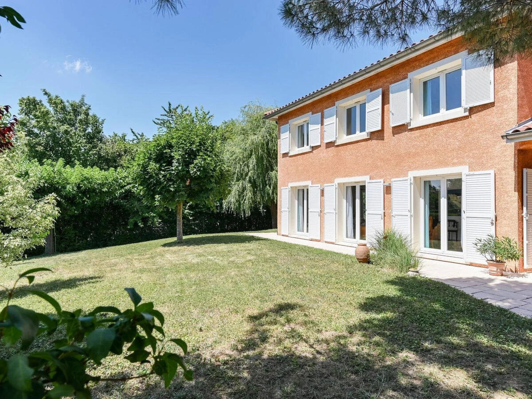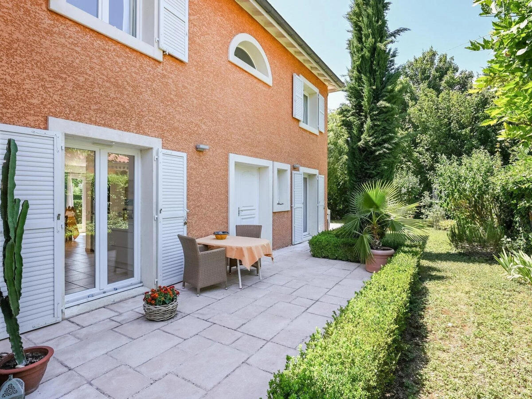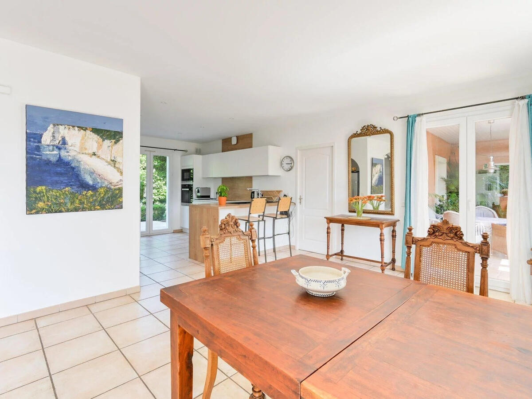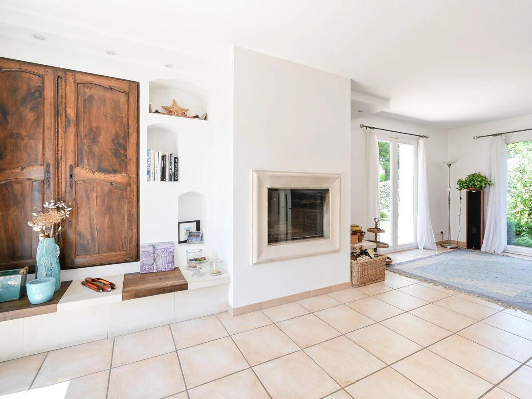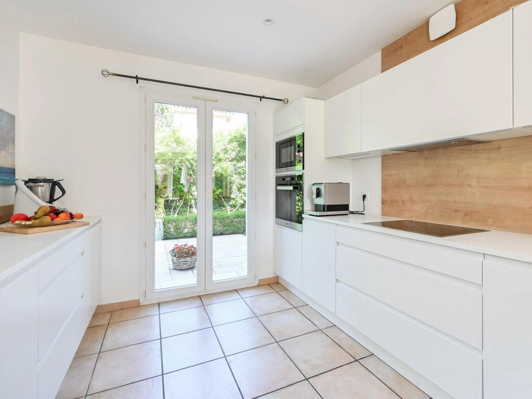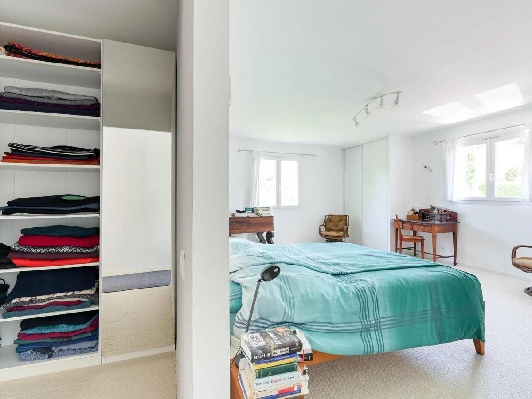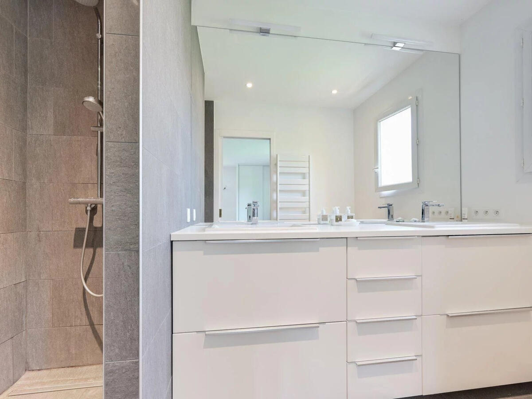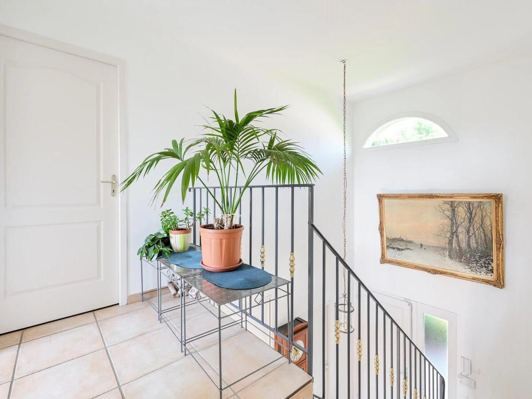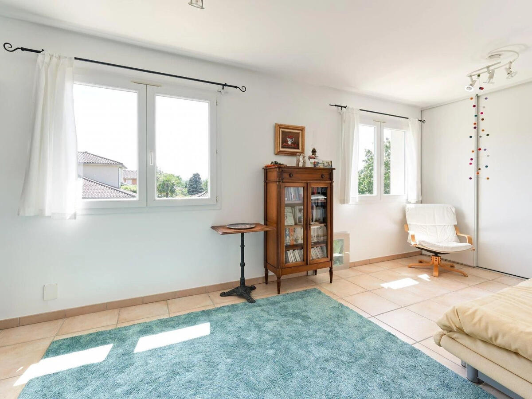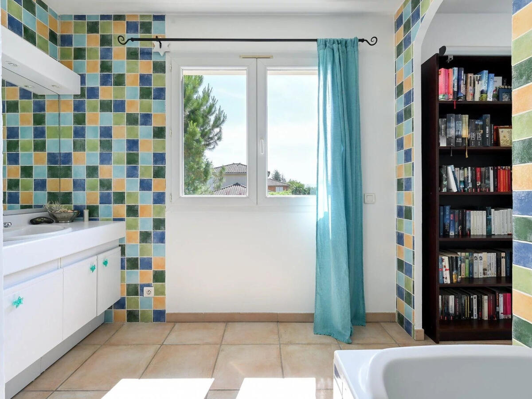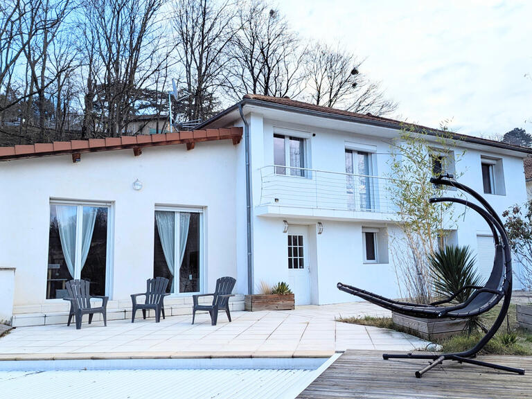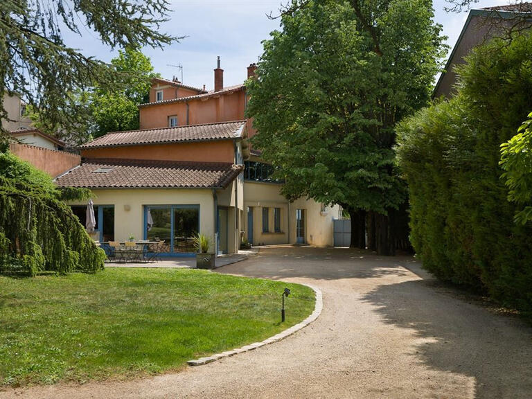House Sainte-Foy-lès-Lyon - 4 bedrooms - 208m²
69110 - Sainte-Foy-lès-Lyon
DESCRIPTION
Beautiful traditional BASTIDE of 177 m² + double garage built in 2001 in a residential area, surrounded by large covered and uncovered terraces, on a plot of 992 m². The house offers 2 levels of housing served by a large tiled entrance with cloakroom and storage. The garden level has a contemporary kitchen with counter, with an adjoining storeroom/laundry room, a large living room + fireplace, all offering more than 67 m², direct access to all the terraces surrounding the house plus an intimate covered terrace of 20 m². Double garage of 31 m².
First floor: a landing leads to 4 bedrooms including a 39 m² master suite with dressing room and shower room, 3 bedrooms of 19.56 m² + bathroom, 15.90 m² + shower room and 11.12 m² with cupboards. Heating provided by low temperature underfloor heating on both levels. Very bright house with main exposure East/South/West. 5 French windows in living room. Beautiful landscaped garden with rose garden. Swimming pool area. Large family home, very functional and superbly maintained. Recent roof insulation. New gas boiler. Very low consumption charges Electricity & Gas. Reinforced insulation. Double glazed windows. Transport, schools nearby. Residential area. Great privacy. price 1 160 000 HCV. Exclusivity CENTRALYM Françoise PIALAT
SAINTE FOY LES LYON Grand Vallon Bastide
Information on the risks to which this property is exposed is available on the Géorisques website :
Ref : 7137148 - Date : 14/02/2023
FEATURES
DETAILS
ENERGY DIAGNOSIS
LOCATION
CONTACT US
INFORMATION REQUEST
Request more information from CENTRALYM.
