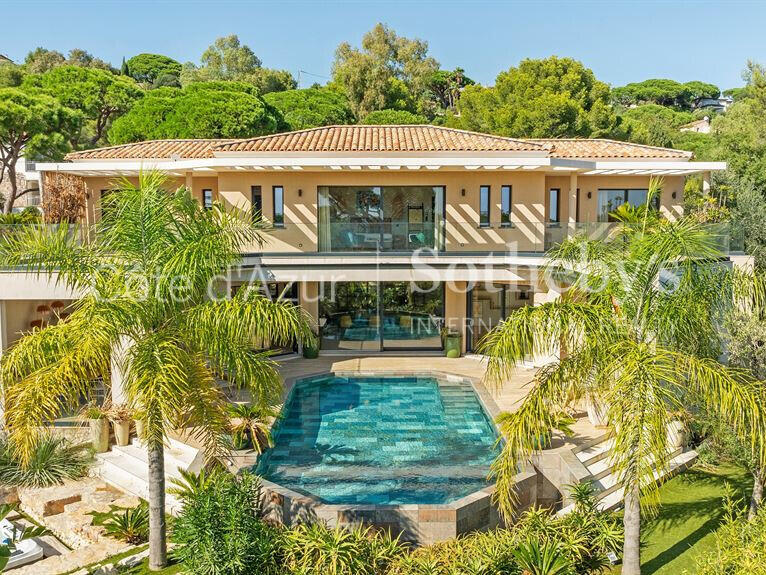House Sainte-Maxime - 5 bedrooms - 206m²
83120 - Sainte-Maxime
DESCRIPTION
Located in the Sémaphore district on the heights of Sainte Maxime, this property offers you a magnificent sea view over the bay of Saint Tropez.
It is composed of a main house of 171 m² comprising 4 bedrooms with bathroom and toilet, a beautiful living room with exposed framework offering beautiful volume, a dining room bathed in sunlight, and an independent kitchen.
Added to this are a laundry room, a garage, a carport for 3 vehicles, a loggia, and an office upstairs.
Completing this level is a pool house and a 4x7m swimming pool.
On the terrace, a very beautiful independent apartment of 35 m² composed of a bedroom, a bathroom, a living room and a separate kitchen, all bordered by a very beautiful terrace where in the continuity is housed a pétanque court.
The location of this property transports you directly to Provence, with the sound of cicadas coming from its mature garden with Mediterranean essence, and you can take shelter under the shade of the umbrella pines on the terrace to enjoy the view and plan your next boat trip thanks to the proximity of the port of Sainte Maxime.
In addition, you will have all the necessary comfort with its double-glazed windows and electric roller shutters, reversible air conditioning (air / air heat pump), VMC, fireplace, and two hot water tanks (300 and 150 liters).
A building permit was filed and accepted before the sale allowing the extension of the existing.
File on request.
Provencal villa in the Sémaphore district of<br />Sainte-Maxime
Information on the risks to which this property is exposed is available on the Géorisques website :
Ref : CA9-838 - Date : 16/10/2024
FEATURES
DETAILS
ENERGY DIAGNOSIS
LOCATION
CONTACT US

Côte d'Azur Sotheby's International Realty
74 Boulevard de la Croisette
83990 SAINT TROPEZ
INFORMATION REQUEST
Request more information from Côte d'Azur Sotheby's International Realty.






















