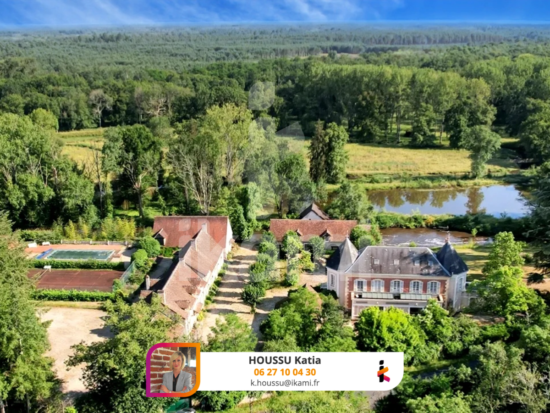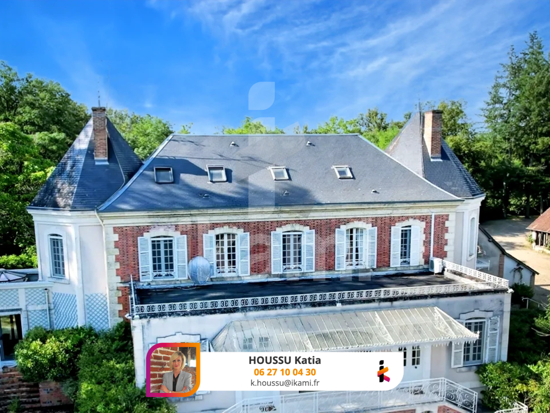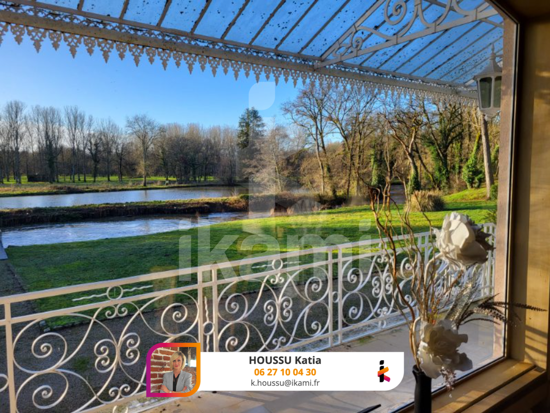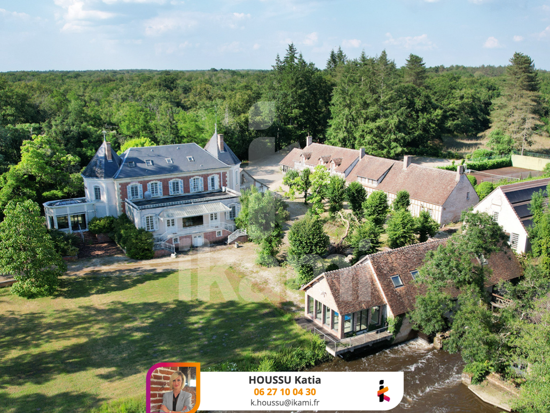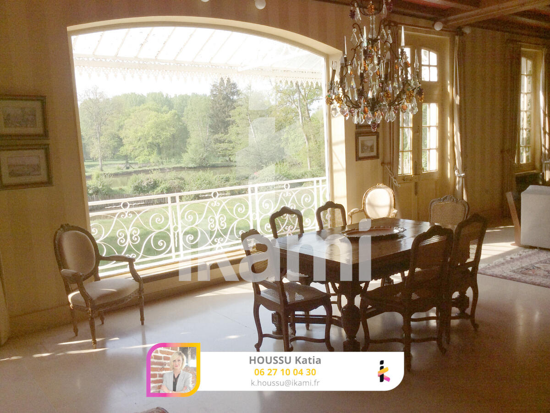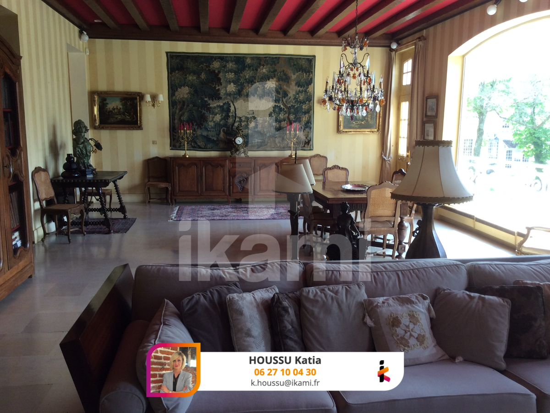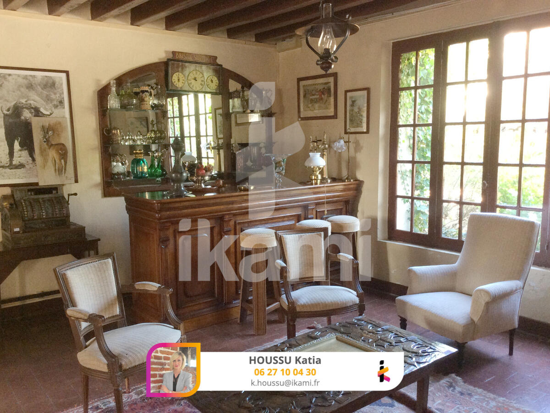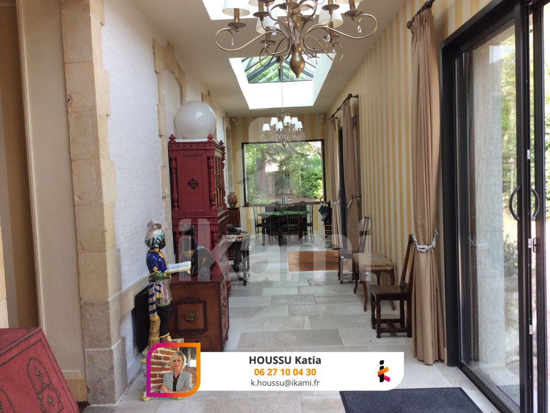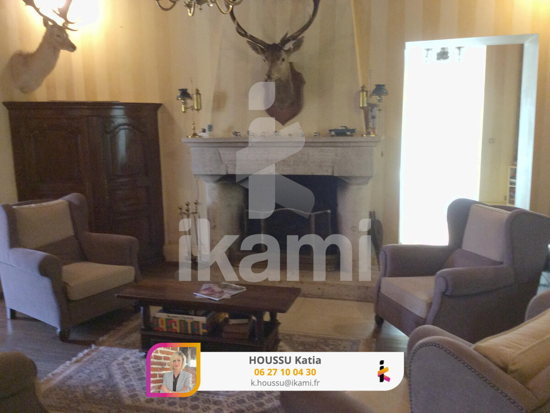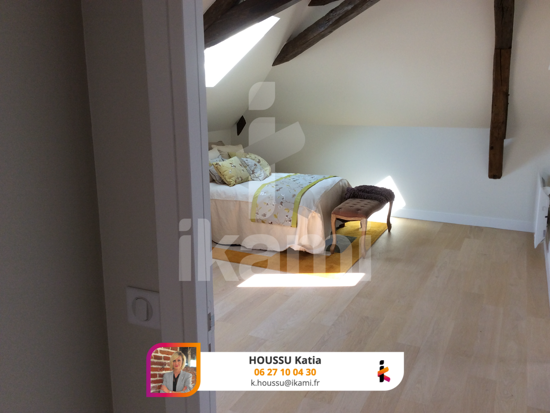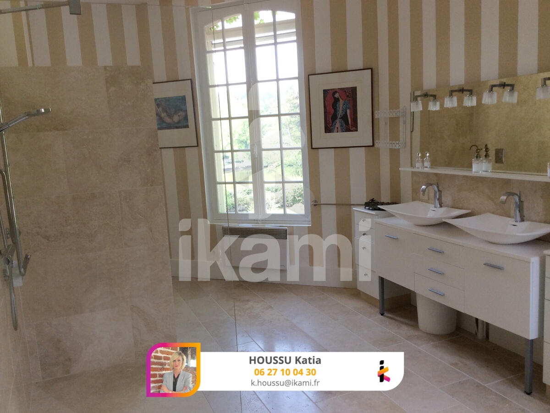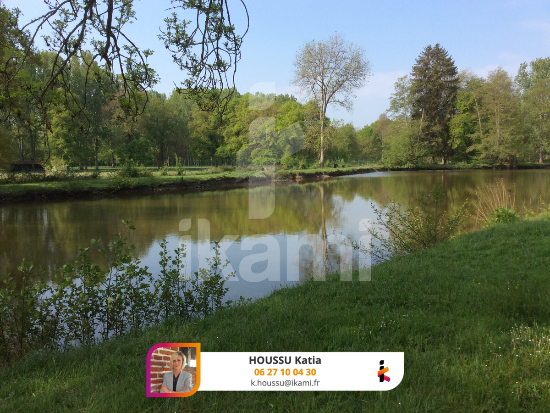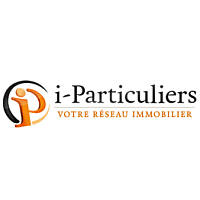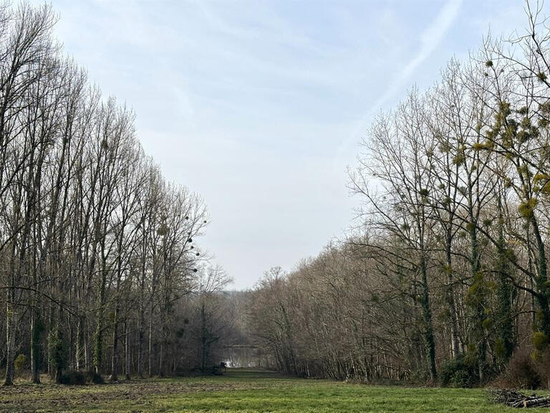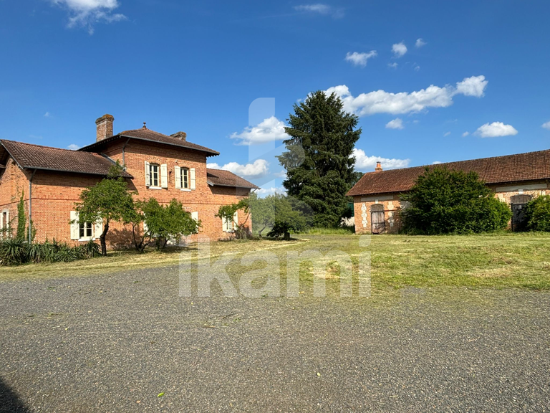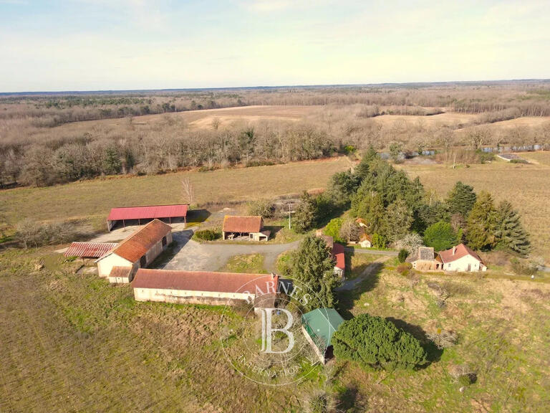House Salbris - 6 bedrooms - 1200m²
41300 - Salbris
DESCRIPTION
Prestigious Sologne estate spanning approx.
39 hectares of enclosed land, combining architectural elegance with remarkable potential for development.
The main residence, facing north-south, is distinguished by its brick and ashlar quoins style, topped by a slate roof.
With 530 m2 of living space, its harmonious lines, generous volumes and refined details make it a real eye-catcher.
Elegant, functional architecture.
The main property is built around a central cubic section, with rotunda extensions on the east and west sides and quadrangular extensions on the north and south facades.
Ground floor: A majestic entrance hall, adorned with large picture windows topped by a glass dome, floods the space with light and leads to a study, a lounge with fireplace and a main staircase.
A second lounge with bar and fireplace precedes a spacious 65 m2 lounge, offering breathtaking views of the park, river, pond and free-roaming herd of fallow deer.
The east wing includes a secondary entrance, a dining room, a kitchen and a staircase to the staff bedroom.
The west wing houses a boudoir and a music room lit by a glass roof.
First floor: A landing leads to 4 elegant suites, each with en suite bathroom or shower, WC and dressing room.
A fifth suite can be accessed via the back staircase.
Second floor: A master suite of more than 100 m2, with a secure dressing room and plenty of storage space.
A partial cellar completes the property.
The outbuildings, with their typical Sologne architecture, offer vast potential for a host of possibilities.
A spacious 450 m2 longère boasts authentic charm with a fireplace in every room.
Ground floor: a hunting room, a dining room with fireplace and bar, a study, bathroom and toilet facilities and a fitted kitchen.
A second dining room with fireplace adjoins a trophy room with a mezzanine.
Upstairs: 4 bedrooms, including 3 suites, a games room and a mezzanine, offering warm, comfortable accommodation.
A pavilion dedicated to well-being: Heated indoor swimming pool, sauna, jacuzzi, shower, and upstairs, a very large games room.
A charming farmhouse, ideal for a variety of uses, including a large, bright reception room, perfect for hosting your events.
A fully glazed fitness room opens onto an exceptional view of the river, offering a space dedicated to relaxation and well-being.
An outside staircase leads to the first floor of this building, where there is a vast room converted into a workshop.
This is followed by a caretaker's cottage in need of updating, comprising a kitchen, a living room, a bathroom with toilet and a bedroom.
Electric heating.
A mill, with its paddle wheel mechanism driven by the Sauldre river, runs underneath.
A large terrace at the foot of the water provides a great place to fish directly in the river.
A debotté with a technical room equipped with a generator, and an aviary.
Leisure and practical facilities complete this elegant and functional estate.
You'll find a tennis court, an outdoor swimming pool with its elegant poolhouse, and a series of 14 garages (2.85 x 5.15 m, 2 m high).
Enchanting parkland and natural setting crossed by the Grande Sauldre, offering striking beauty with its mill, reach and main pond.
Slightly sloping, it extends to the south of the house and invites you to take a stroll.
A herd of fallow deer roam freely here, adding a touch of enchantment to this unique setting.
Charming footbridges allow you to cross the waterways and explore the wealth of flora and fauna in the surrounding area.
This estate is a real gem, combining nature, prestige and development potential.
- Ad written and published by an Agent Mandataire -
Magnificent estate in Sologne des Rivières, a natural setting of 39 hectares
Information on the risks to which this property is exposed is available on the Géorisques website :
Ref : 24218_24702 - Date : 01/01/2025
FEATURES
DETAILS
ENERGY DIAGNOSIS
LOCATION
CONTACT US
INFORMATION REQUEST
Request more information from IKAMI.
