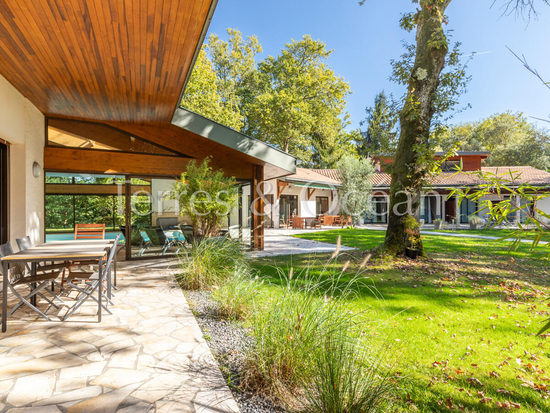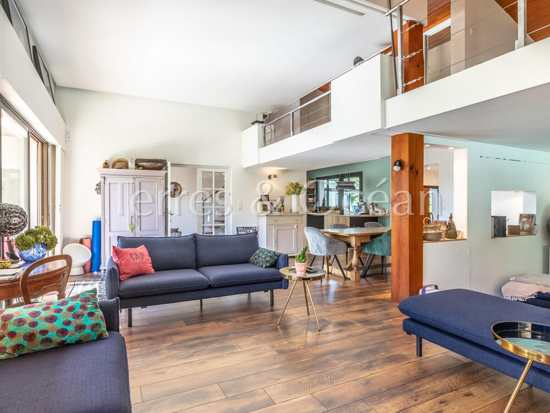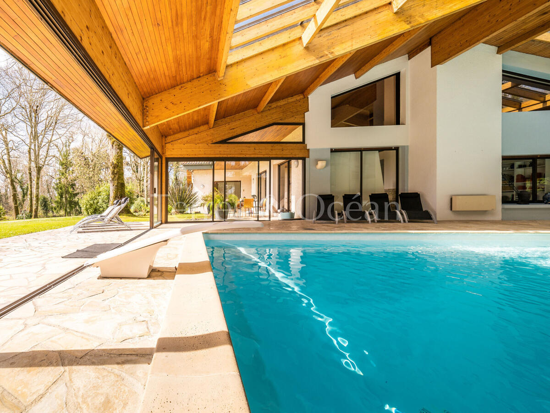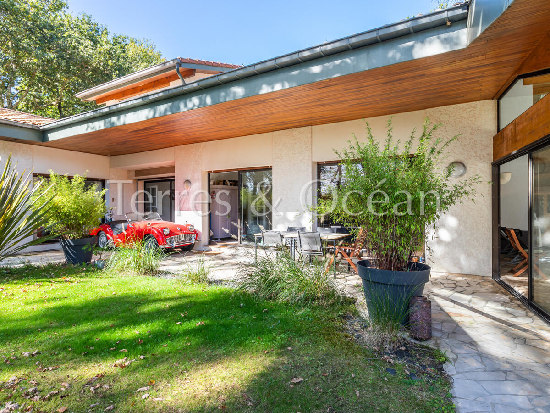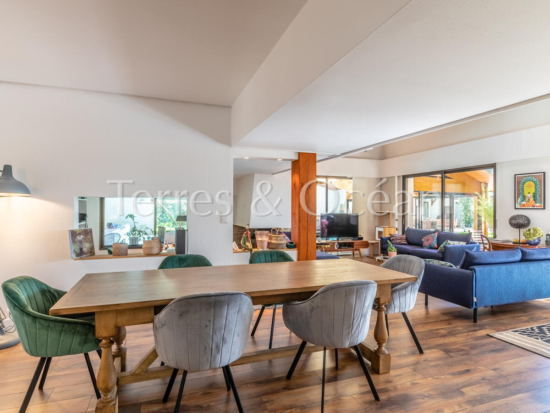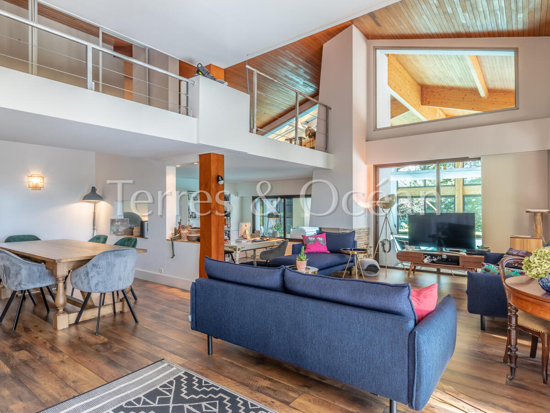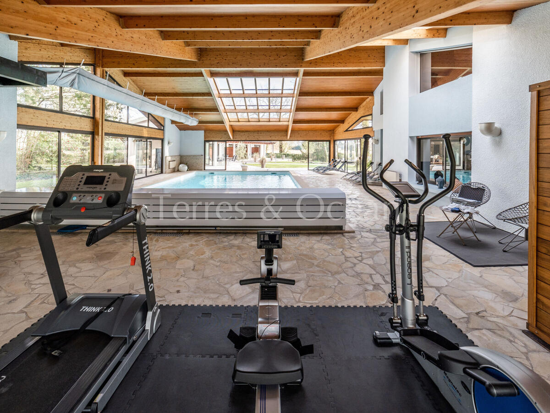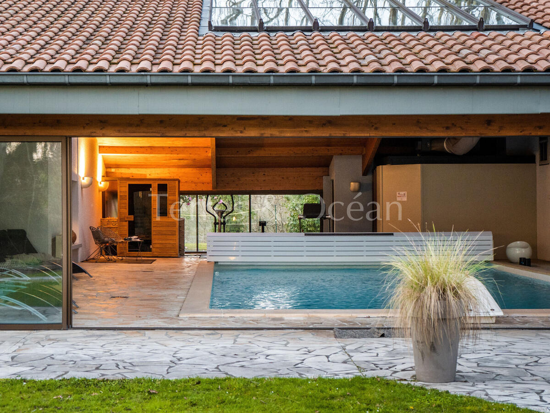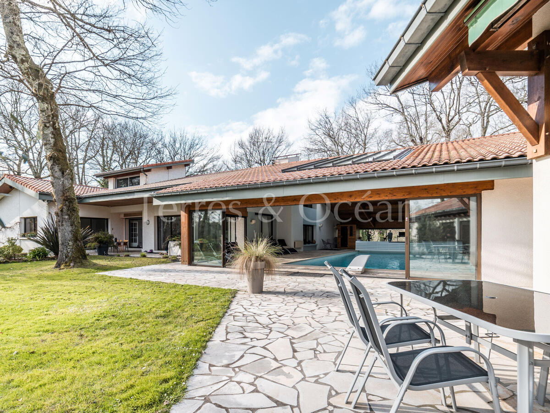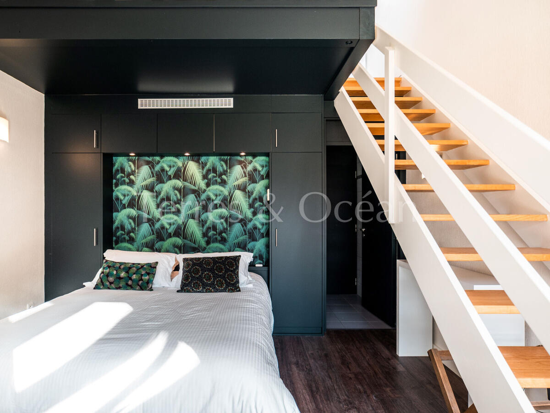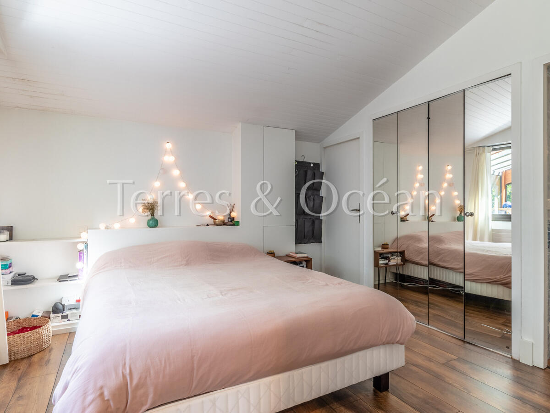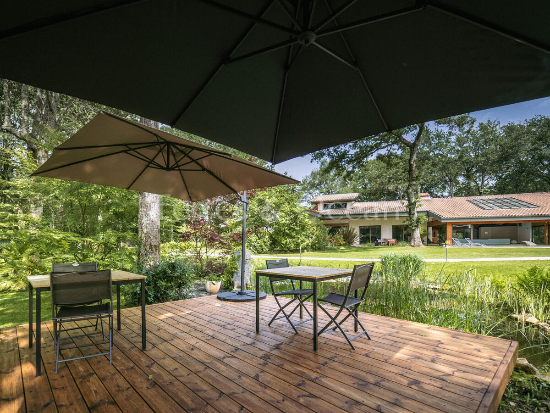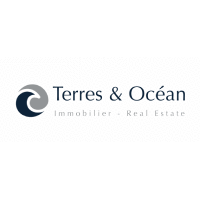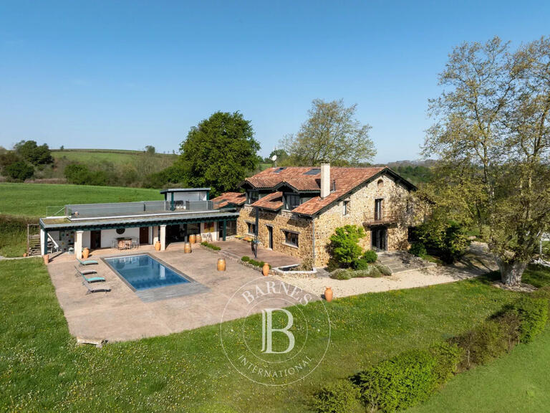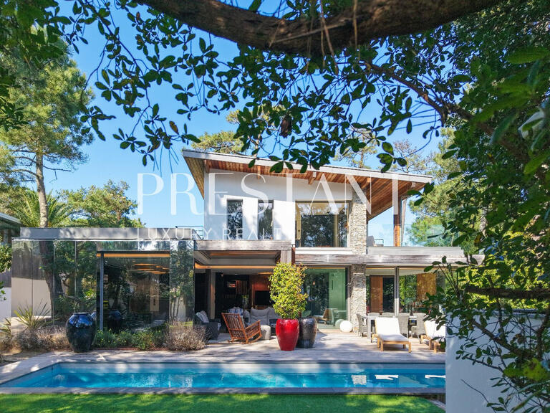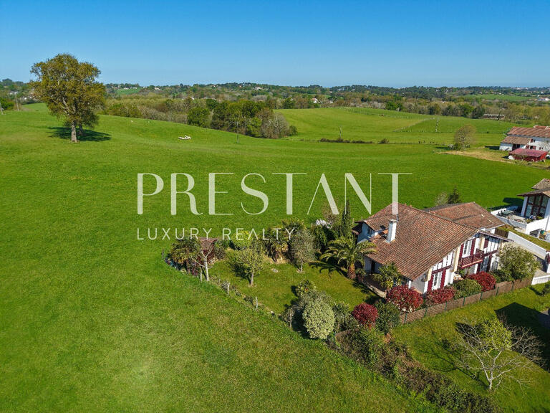House Saubion - 9 bedrooms - 358m²
40230 - Saubion
DESCRIPTION
On a magnificent landscaped park of 6,000 m² on the edge of the forest, this property benefits from a very good accommodation capacity and a good south and west exposure.
Built in several phases between 1977 and 2007, the property offers beautiful architectural uniformity, current volumes and services, for a living area of nearly 360 m².
The main house consists of an entrance, large living/dining room with fireplace, kitchen, four bedrooms on one level including a master suite, three bathrooms, then upstairs, mezzanine office and a fifth bedroom.
In ancillary areas, laundry room, boiler room and veranda.
A large extension houses a superb 6 x 12 m heated swimming pool, a fitness and sauna area, bathroom, a second kitchen and a wine cellar.
For guests, the outbuilding has a pleasant living room with kitchen and bar, four independent bedrooms with bathroom and dressing room, including two double duplexes, and a boiler room/laundry room.
This property will be perfect for a comfortable family home with an independent annex, but also for a professional project with accommodation capacity and facilities immediately allowing a bed and breakfast activity (furniture and equipment available), 15 minutes from the beaches and golf courses of Hossegor and Seignosse, and 5 minutes from the first shops.
Information on the risks to which this property is exposed is available on the Géorisks website:
Offered for sale by TERRES & OCEAN Immobilier - Mr Serge PILKE (Mandate 1425)
15 MIN FROM HOSSEGOR, PROPERTY WITH GUEST ROOMS OR GUEST HOUSE, LARGE INDOOR POOL
Information on the risks to which this property is exposed is available on the Géorisques website :
Ref : 1501_1624 - Date : 07/04/2025
FEATURES
DETAILS
ENERGY DIAGNOSIS
LOCATION
CONTACT US
INFORMATION REQUEST
Request more information from TERRES & OCEAN IMMOBILIER HOSSEGOR .
