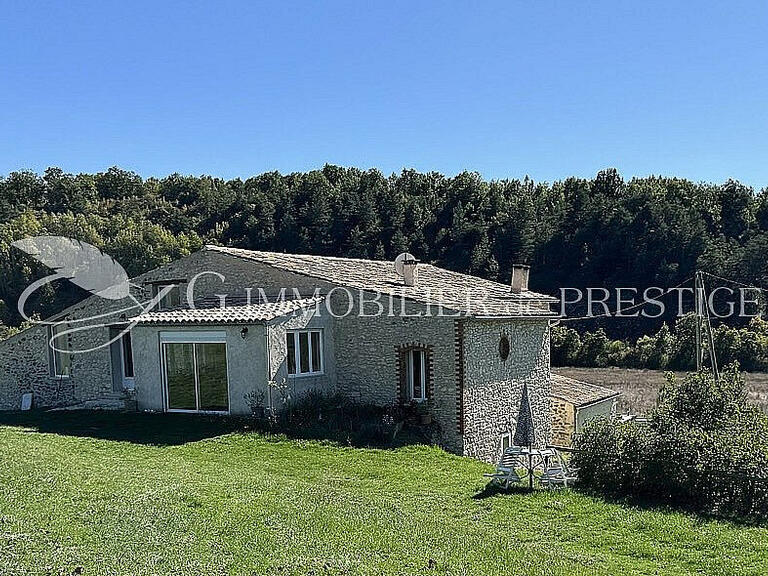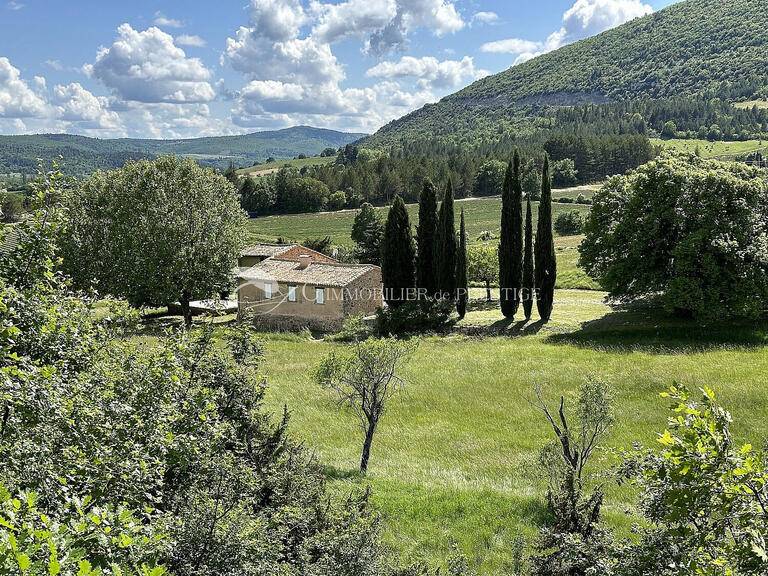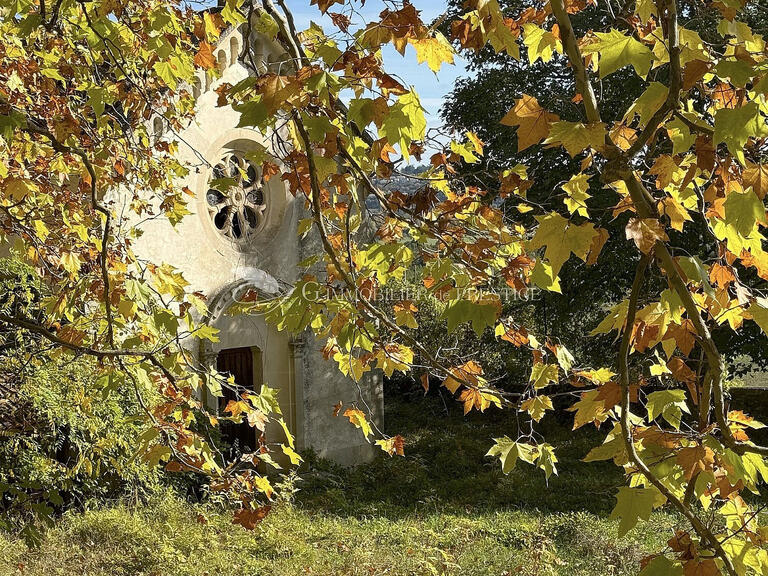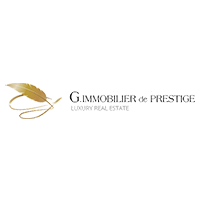House Sault - 13 bedrooms - 682m²
This exceptional property is no longer available on BellesPierres.com
See our other nearby searches
House Sault - 13 bedrooms - 682m²
This exceptional property is no longer available on BellesPierres.com
See our other nearby searches
House Sault - 13 bedrooms - 682m²
84390 - Sault
DESCRIPTION
With a view of the beautiful village of Sault and the lavender fields nestles a hamlet born in 1732 near a spring still alive today.
Composed of several buildings erected over the centuries, this restored set of about 721 m2 partly in stone combines charm and authenticity.
In absolute calm only punctuated in summer by the sound of cicadas, this beautiful property enjoys an exceptional environment on 16,500 m2.
The eye is caught on all sides by the beauty of nature which comes in lavender fields with a view that rises towards the village of Sault.
The complex is composed of five dwellings.
A bastide of about 313 m2 consists on the ground floor of a living room, a reception room of about 100 m2, a kitchen, a back kitchen, a pantry.
On the first floor, four beautiful bedrooms each with its own bathroom and toilet.
In front of the bastide, facing the pool,A small farmhouse of about 131 m2 with a pretty terrace shaded by a trellis.
A large entrance, a kitchen, a living room and a beautiful veranda/dining room with stone walls, a bathroom.
Upstairs three bedrooms with a water corner that could be transformed into a bathroom.A cottage of about 75m2 restored with a large very warm living room of about 40 m2 which mixes light shades, driftwood and Provencal tiles.
Upstairs two bedrooms share the bathroom.
Not far from the pool a recent villa of about 62m2, is facing the pool and offers a nice living room with an open kitchen and two bedrooms.
A fifth house in full restoration of about 180 m2 offers a refined architecture with old materials such as the ancestral bread oven decorative element in the entrance to the high ceiling and 'a floor skylight' which allows to see the spring, inestimable wealth of the property.
Attic is convertible.
All around, in a natural place of tranquility and zenitude are offered the landscapes of Sault with two independent pool areas.
The main area offers a jacuzzi to relax in and a summer kitchen with a pizza oven.
This real estate complex in Sault will allow you to acquire a superb family property where everyone enjoys their privacy but where everyone can gather for beautiful family reunions in the reception room or in the outdoor spaces for summer evenings lit by the Milky Way.
You can also live comfortably by choosing your private home and operating guest rooms and cottages.
It could also become a meeting place for artists or writers sensitive to silence and light.
Sold partly furnished.Additional file of photos on REQUEST.
A unique estate with five dwellings and two swimming pools
Information on the risks to which this property is exposed is available on the Géorisques website :
Ref : 735_GIP-596 - Date : 05/10/2024
FEATURES
DETAILS
ENERGY DIAGNOSIS
CONTACT US
INFORMATION REQUEST
Request more information from G Immobilier De Prestige.



