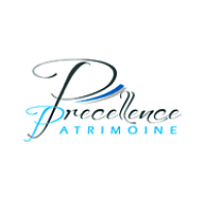House Six-Fours-les-Plages - 3 bedrooms - 170m²
83140 - Six-Fours-les-Plages
DESCRIPTION
Rare for sale in a highly sought-after residential area, this attractive 2-storey T6 villa (EU zone) measuring 170 m² is set in 2113 m² of flat, wooded, fully enclosed and secure grounds.
It has a swimming pool, a double garage and numerous indoor parking spaces.
Villa located in SIX FOURS (Le Brusc district), at the end of a cul-de-sac, within walking distance of amenities, the port and the beach.
Comprising on the ground floor a very spacious (67 m²) and light-filled double living room (living area and bridge-library area with the possibility of creating another bedroom), a separate dining room (14 m²) and a closed, fully-equipped kitchen, all south-facing and opening onto the semi-covered terrace (65 m²) and its swimming pool, a beautiful bedroom (20 m²) with reversible air conditioning and huge built-in cupboard, a bathroom + shower, 2 separate WCs, a utility room giving access to the double garage with windows, closed and electric.
1st floor: 2 south-facing bedrooms (11 and 9 m²), 1 with private balcony, bathroom and separate WC.
Outside, there are no neighbours, a lovely terrace (65 m²) overlooking the garden and its 9 x 4 swimming pool (shell), a well and plenty of additional parking spaces in the grounds.
South-facing villa overlooking the pool, double glazing and wooden shutters throughout, mains drainage, existing crawl space.
Council tax: 2700 euros.
To purchase this property: 1 255 000 euros FAI at the seller's expense.
Please contact Mr Nicolas FAIVRE on or
Six Fours quartier le Brusc villa T6 de 170 M² + piscine + double garage terrain 2113 m² - France
Information on the risks to which this property is exposed is available on the Géorisques website :
Ref : 1296_827 - Date : 20/09/2024
FEATURES
DETAILS
ENERGY DIAGNOSIS
LOCATION
CONTACT US
INFORMATION REQUEST
Request more information from PRECELLENCE PATRIMOINE.












