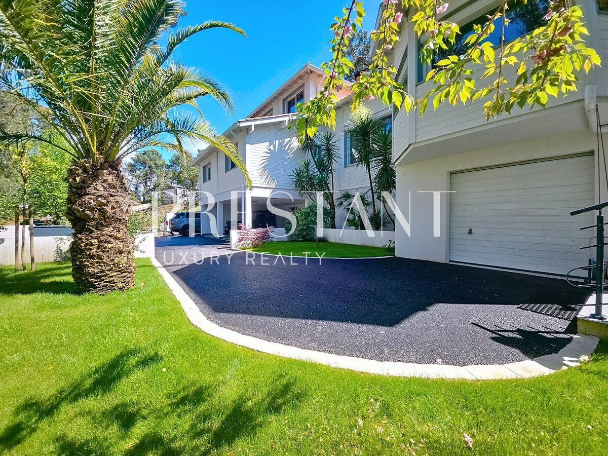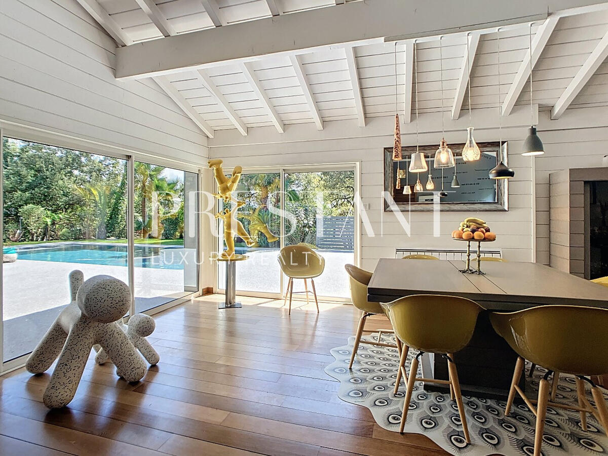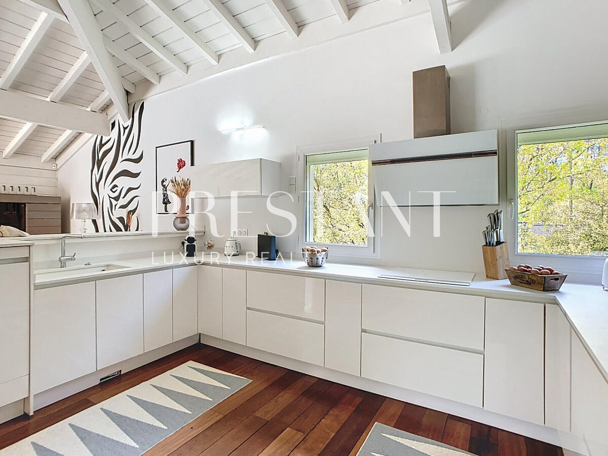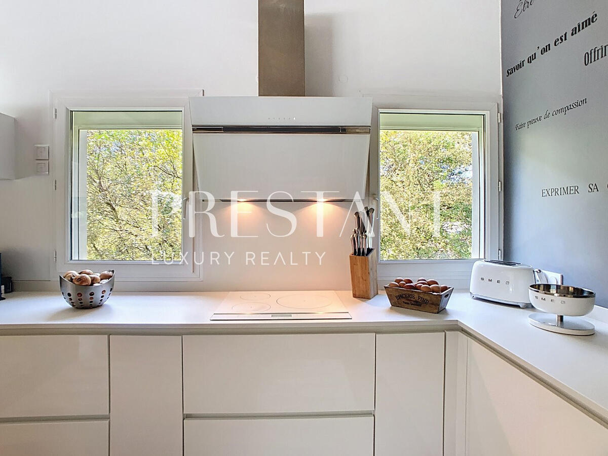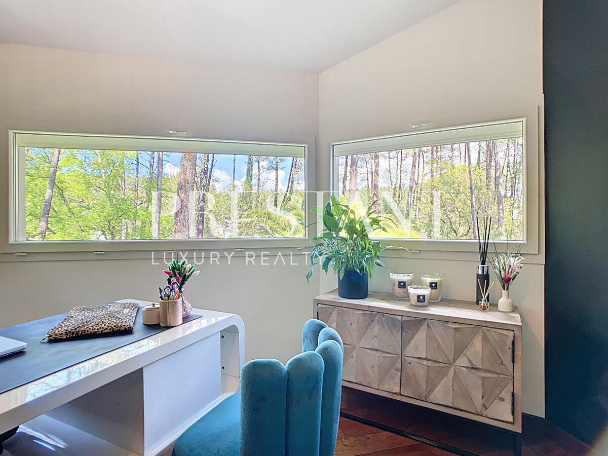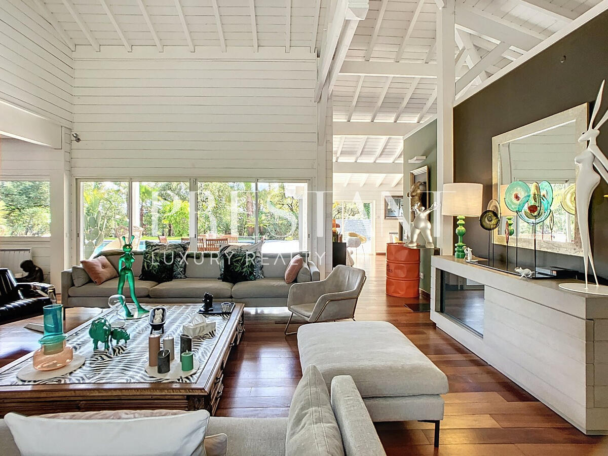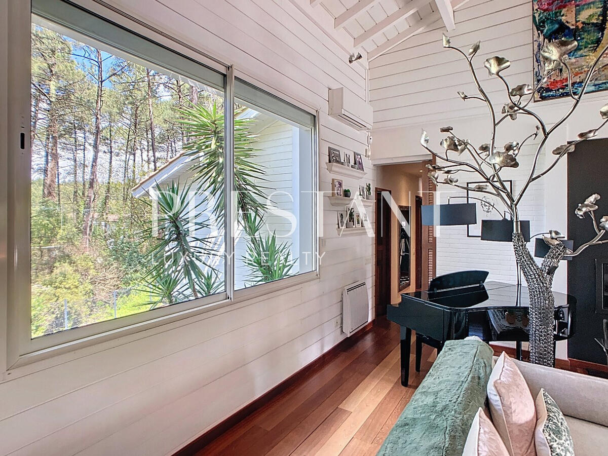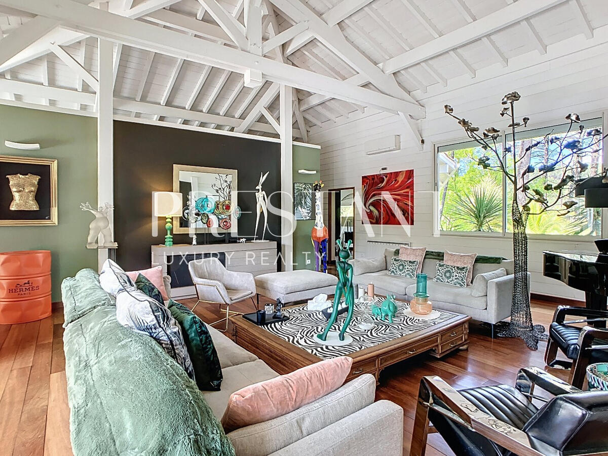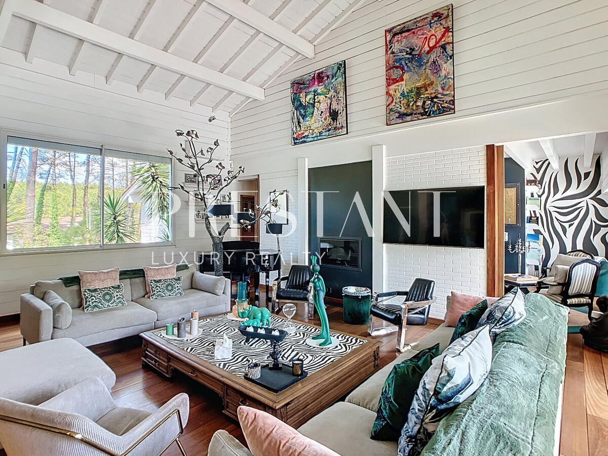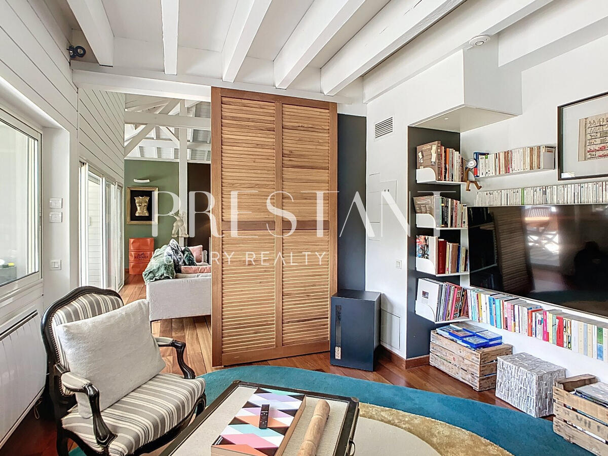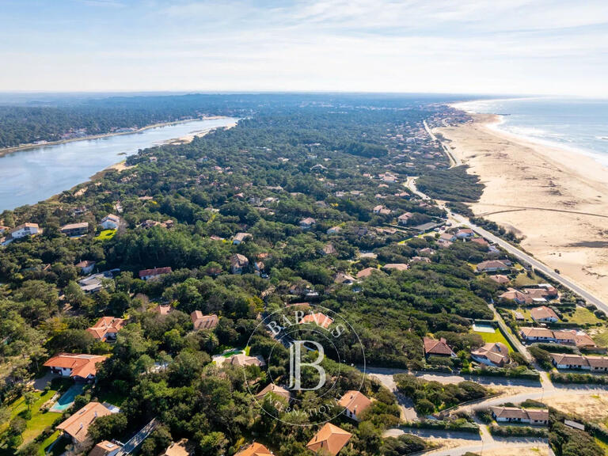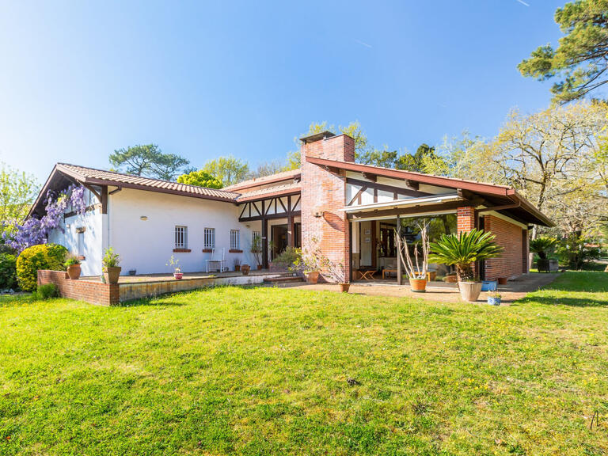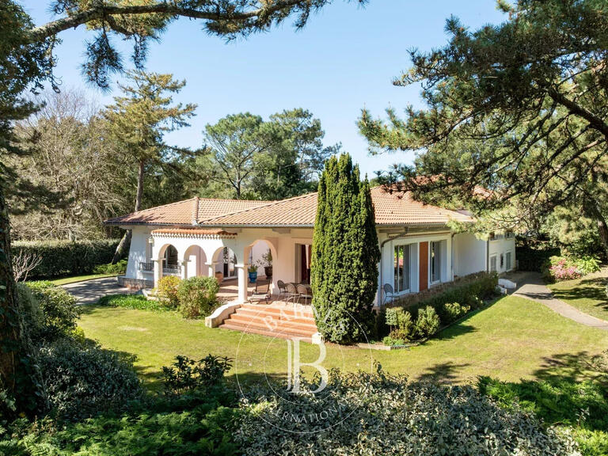House Soorts-Hossegor - 5 bedrooms - 260m²
40150 - Soorts-Hossegor
DESCRIPTION
Located in the residential area of Soorts-Hossegor, this modern, timber-framed villa, built in 2004, has been completely renovated and enjoys a dominant position in an environment surrounded by pine trees and not overlooked.
It stands out for its unique architectural design, its spaciousness, its natural lighting, and its high-end features.
Its layout is organized on three levels: - On the garden level: a fitness room, a large laundry room, two garages, and a games room with independent access, as well as a two-car shelter - On the ground floor: a large living room with cathedral ceiling, an open kitchen and utility room, a library area, an office, a master suite with a large dressing room, a bathroom and separate toilet, as well as two other bedrooms with their adjoining shower room, and a guest toilet - Upstairs: two other spacious bedrooms and a shower room with toilet.
The exteriors offer an exceptional living environment with views of the surrounding pine trees.
A large terrace designed and organized around the heated swimming pool and the landscaped garden.
Ideally located close to the shops of the village of Soorts-Hossegor, the golf course and the beaches, you will be charmed by the unique character of this property.
For more information and to arrange a visit, please contact us.
Prices include VAT and fees payable by the seller.
Modern villa, remarkable volumes, close to golf co
Information on the risks to which this property is exposed is available on the Géorisques website :
Ref : 640253672 - Date : 24/04/2025
FEATURES
DETAILS
ENERGY DIAGNOSIS
LOCATION
CONTACT US
INFORMATION REQUEST
Request more information from PRESTANT REALTY.
