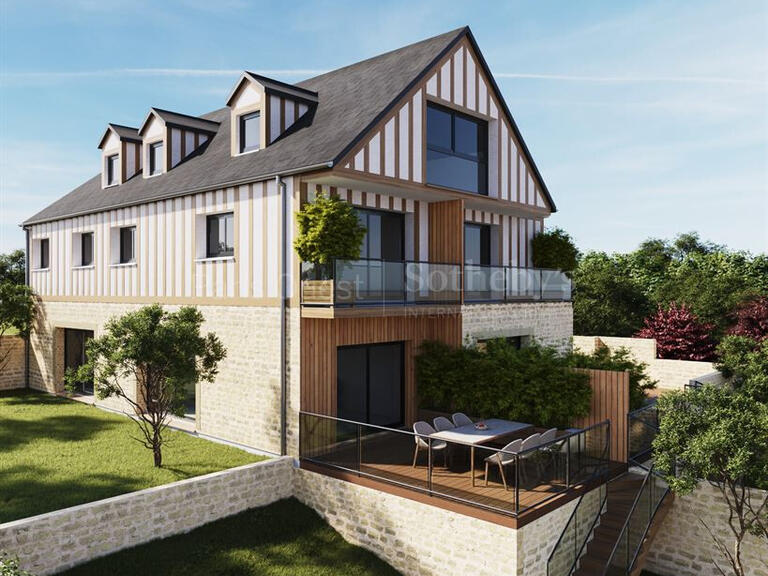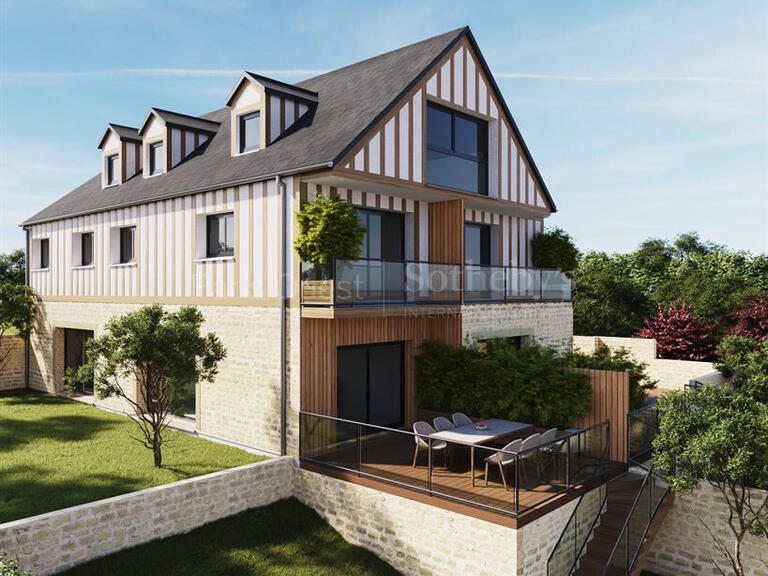House Suresnes - 4 bedrooms - 298m²
92150 - Suresnes
DESCRIPTION
FOR SALE: In the heart of Suresnes, 3 minutes from the Longchamp/Suresnes tramway and 5 minutes from the town centre shops, this 2008 house of 298.46 m² on 5 levels with lift and roof terrace overlooking the Eiffel Tower offers a double living room with open-plan fitted kitchen of around 56 m², 4 bedrooms including 2 with balcony, 2 bathrooms, 2 shower rooms and 4 toilets.
On the top floor, a living room with open-plan kitchen opens onto the 75.9 m² terrace with sauna, shower and pergola, which enjoys uninterrupted views over the whole of Paris.
A 40 m² garage for two vehicles and a 60 m² basement converted into a relaxation room complete this property.
This contemporary house was built in 2008 using top-of-the-range materials and equipment, and includes reversible air conditioning as well as high-performance thermal and acoustic insulation and a protection and security system.
Possibility of 80 m² extension.
3D VIRTUAL TOUR ON REQUEST
Suresnes Centre, town house, 7 rooms, 4/5 bedrooms, roof terrace
Information on the risks to which this property is exposed is available on the Géorisques website :
Ref : 161328_56013063 - Date : 15/06/2024
FEATURES
DETAILS
ENERGY DIAGNOSIS
LOCATION
CONTACT US
INFORMATION REQUEST
Request more information from AGENCE PRINCIPALE CHATOU.

















