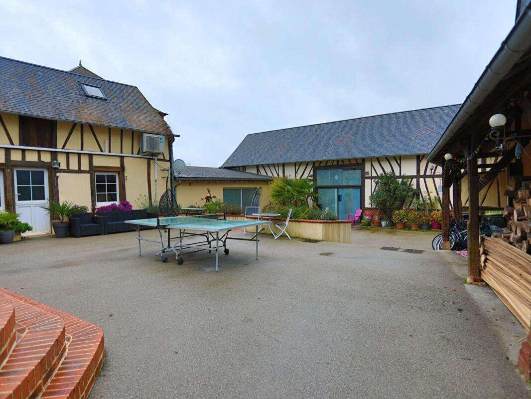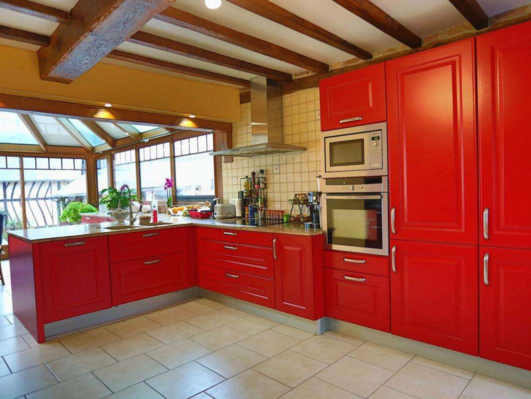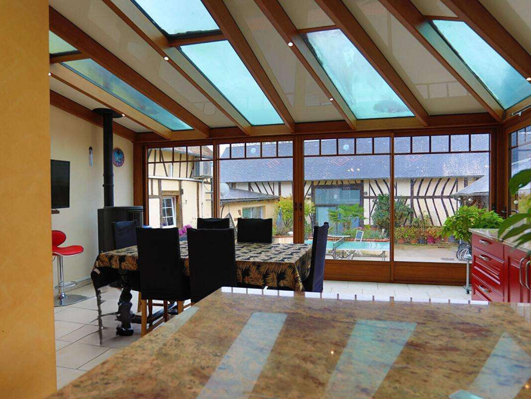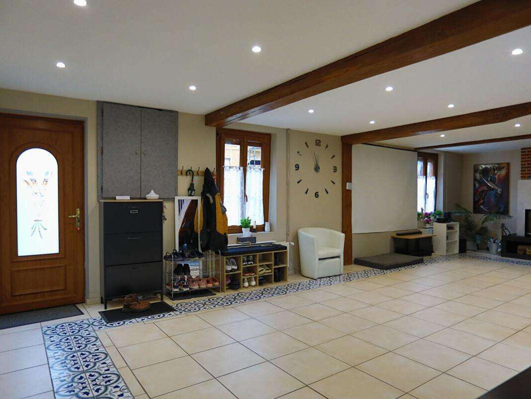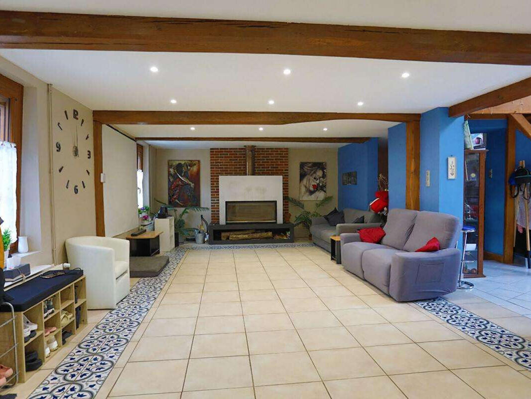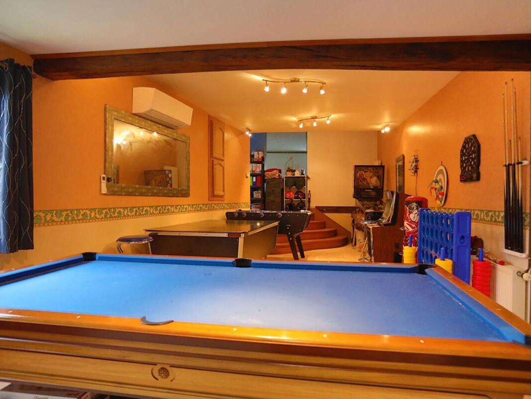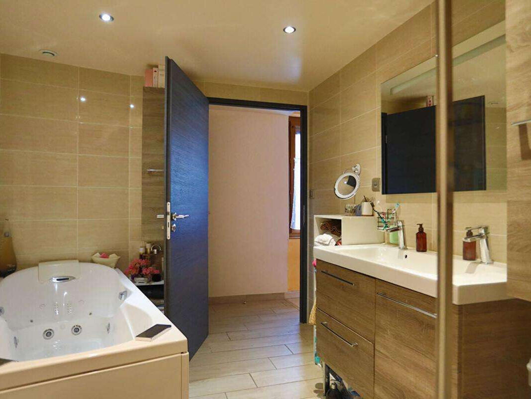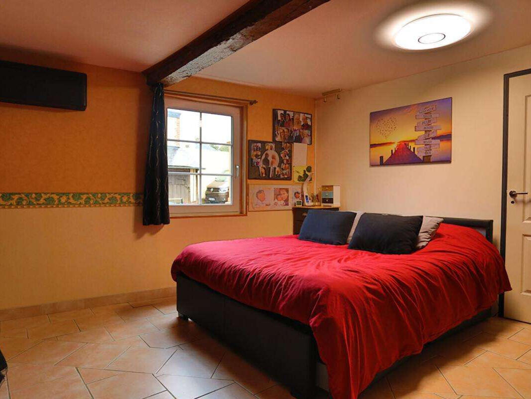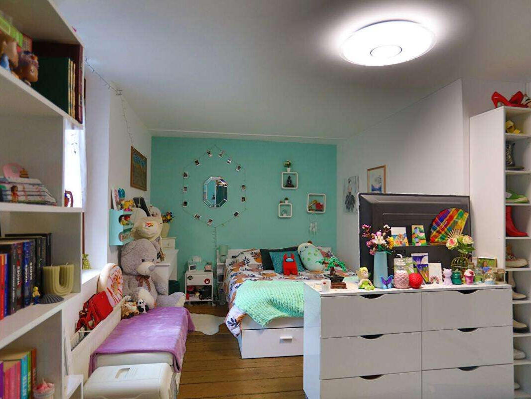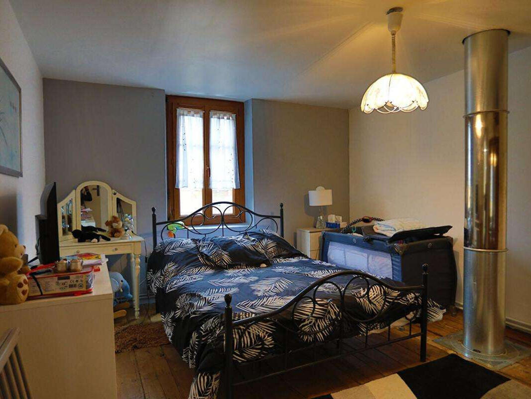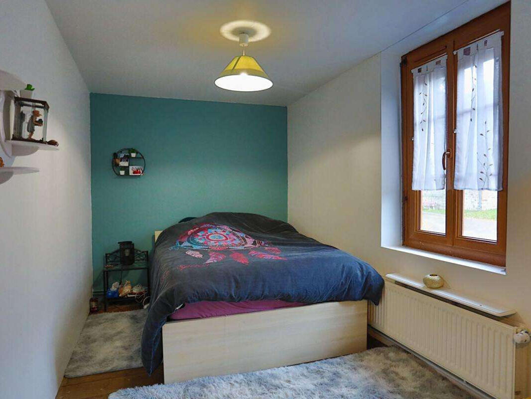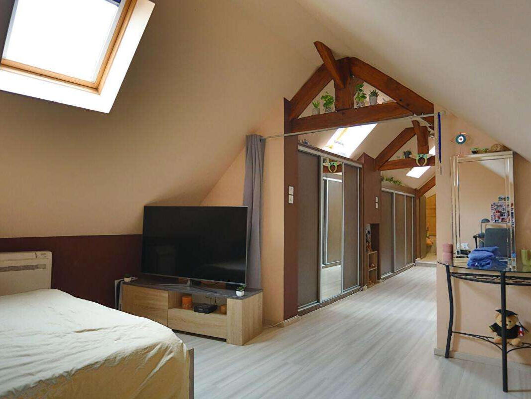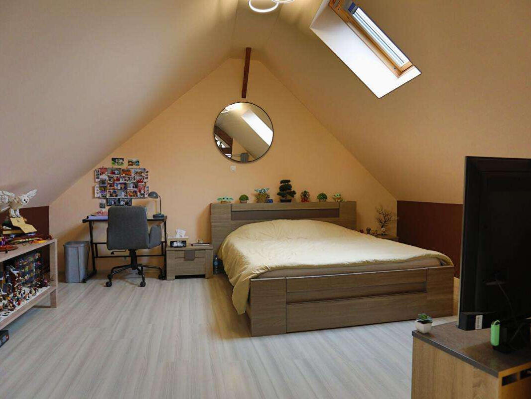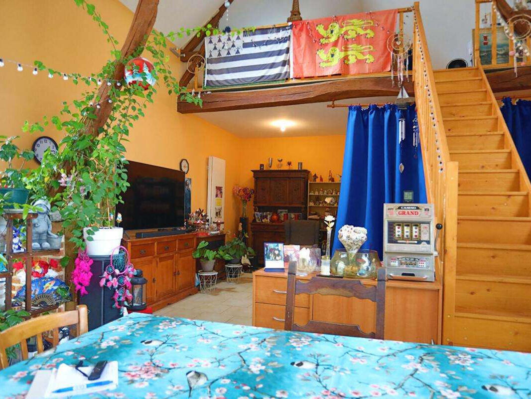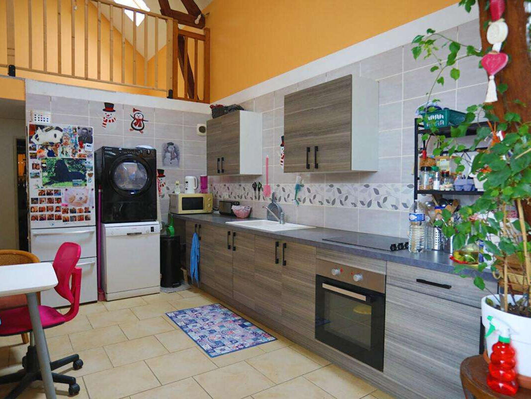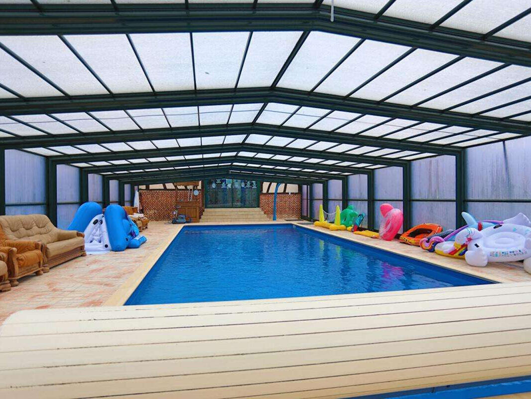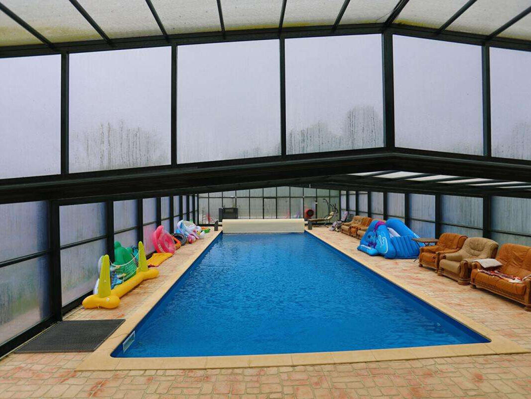House Thérines - 7 bedrooms
60380 - Thérines
DESCRIPTION
Charming, fully renovated Normandy farmhouse dating from 1850
I invite you to come and discover this exceptional ensemble of 2 houses, which perfectly combines the beauty of the old with the comfort of the new.
First house: 300 m²
Ground floor :
Enter into a vast 44 m2 double living room with a large wood-burning fireplace, ideal for cosy evenings.
Top-of-the-range kitchen, fully equipped and furnished, opens onto a convivial dining room bathed in light.
Separate WC for added convenience.
Luxurious bathroom with walk-in shower, double washbasin and whirlpool bath.
Spacious office area, perfect for teleworking.
Large games room for relaxing.
Master bedroom with dressing room and storage space, with the option of adding a bathroom.
First floor:
A large corridor leads to :
Two charming 10 m² bedrooms.
A spacious 18 m² bedroom.
Another 19 m² bedroom.
A very large 30.5 m² bedroom with plenty of storage space (laundry room).
Second floor:
Attic bedroom of 18 m², full of character.
Outside:
Large terrace to enjoy the fine weather.
Wood shed for storing wood.
Small outbuilding for storage.
Large 19 m² outbuilding, ideal for a workshop or additional storage space.
Landscaped garden with vegetable patch for growing your own vegetables.
Carport under porch.
Large, unoverlooked terrace
Barbecue area for al fresco dining.
Children's play area.
Second house (annexe) : 124 m²
Entrance into a vast, light-filled 58 m² double living room.
Fitted and furnished kitchen, open to the living room with through-light.
Two large mezzanines.
Modern shower room.
Separate WC.
Large bedroom with bay window and linen room.
Pool boiler room.
Enjoy a modular pool enclosure of over 240 m² with terrace, heated by an air/water heat pump.
Heated 17 m x 5 m swimming pool with automatic maintenance system.
All on a plot of 1454 m².
Recent interior insulation, double-glazed tilt-and-turn windows and double-glazed bay windows.
Pellet stove, large wood-burning insert, 1 air/air heat pump and 1 air/water heat pump.
Close to all amenities, primary schools, primary school, bank.
1.5 hours from Paris, 25 minutes from Beauvais airport and 30 minutes from Forges-les-Eau.
638,000 euros (fees payable by the vendor).
DPE: B GES: A .Consommation minimum 2280 EUROS.
Maximum consumption 3170 EUROS.
Price reference year: 2021
To visit and help you with your project, contact Herwald VASSEUX, on or by email at
In accordance with article L.561.5 of the French Monetary and Financial Code, you will be asked to show proof of identity in order to arrange a viewing.
This sale is guaranteed for 12 months.
This advertisement has been drawn up under the editorial responsibility of Herwald VASSEUX acting in his capacity as an independent property consultant on a portage salarial basis with SAS PROPRIETES PRIVEES, with a capital of 44,920 euros, ZAC LE CHÊNE FERRÉ - 44 ALLÉE DES CINQ CONTINENTS 44120 VERTOU; SIRET 4 040, RCS Nantes.
Carte professionnelle Transactions sur immeubles et fonds de commerce (T) et Gestion immobilière (G) n° CPI 4401 20 8 issued by the CCI Nantes - Saint Nazaire.
Escrow account no.
3 BPA SAINT-SEBASTIEN-SUR-LOIRE (44230); Guarantee GALIAN - 89 rue de la Boétie, 75008 Paris - no.
28137 J for 2,000,000 euros for T and 120,000 euros for G.
Professional liability insurance by MMA Entreprise policy no.
120.137.405.
Mandate ref : 383218 - The professional guarantees and secures your property project.
Information on the risks to which this property is exposed is available on the Géorisques website: georisques.
gouv.
fr
Sale house Thérines
Information on the risks to which this property is exposed is available on the Géorisques website :
Ref : 383218HVAS - Date : 23/10/2024
FEATURES
DETAILS
ENERGY DIAGNOSIS
LOCATION
CONTACT US
INFORMATION REQUEST
Request more information from Propriétés Privées.

