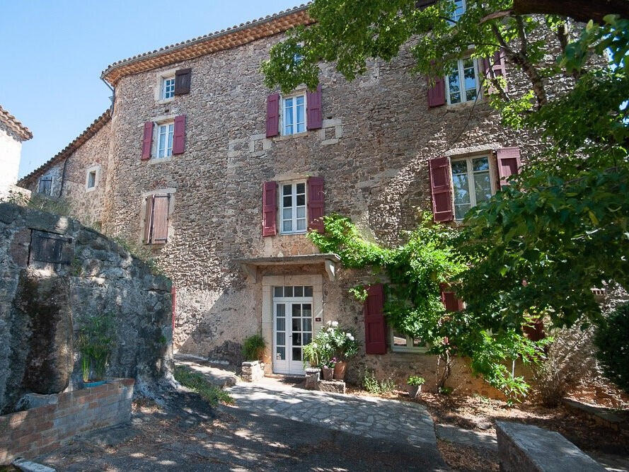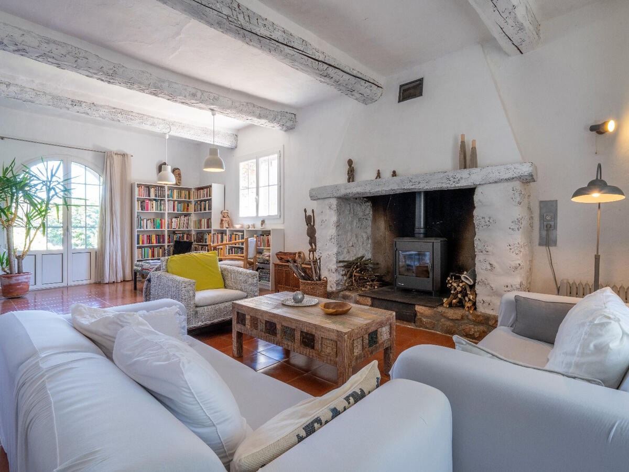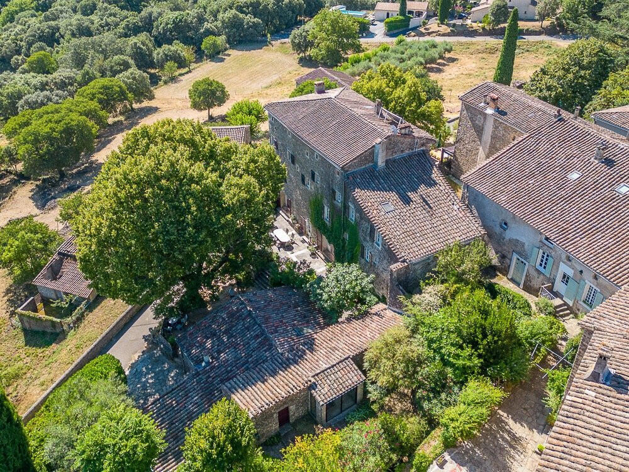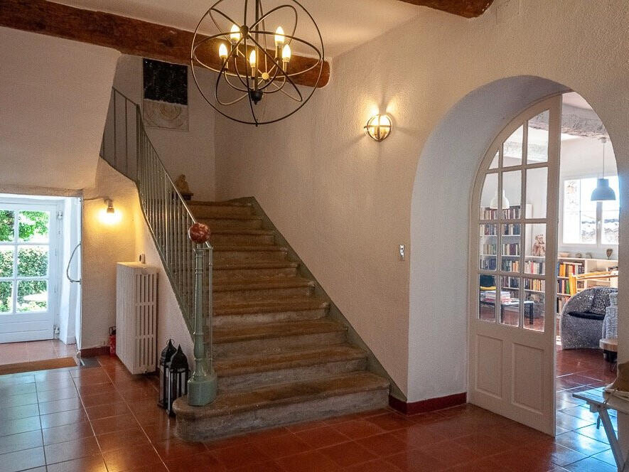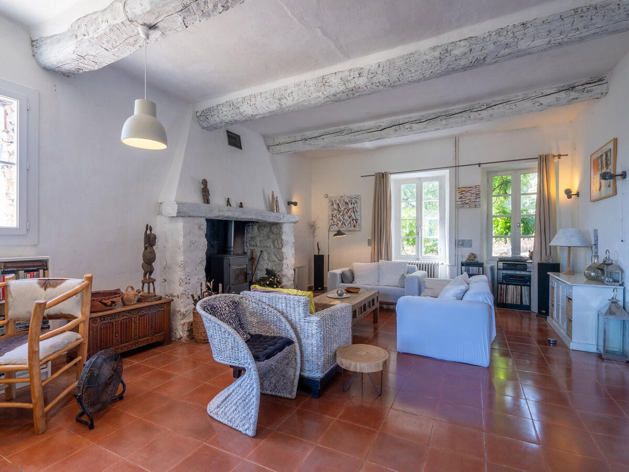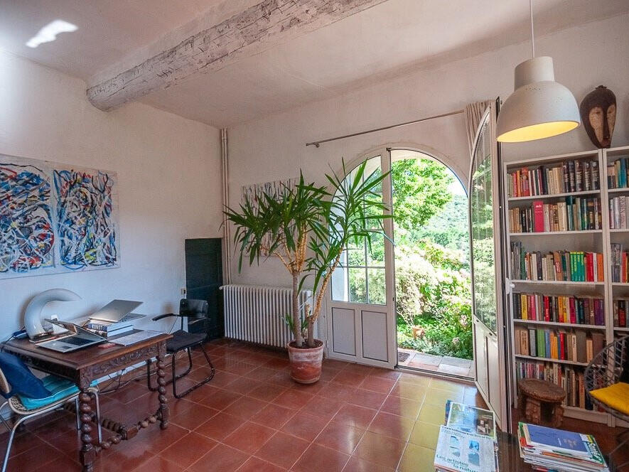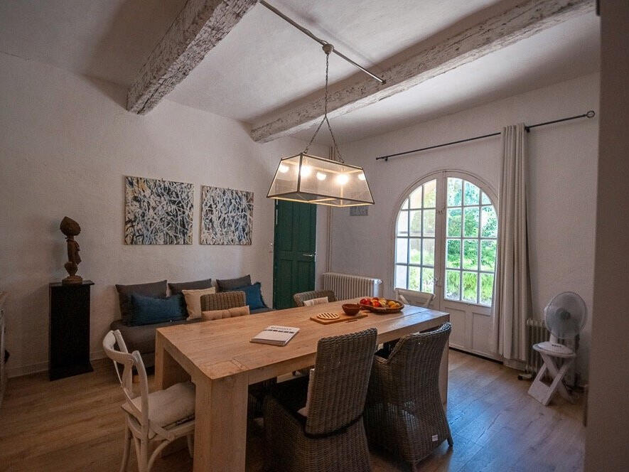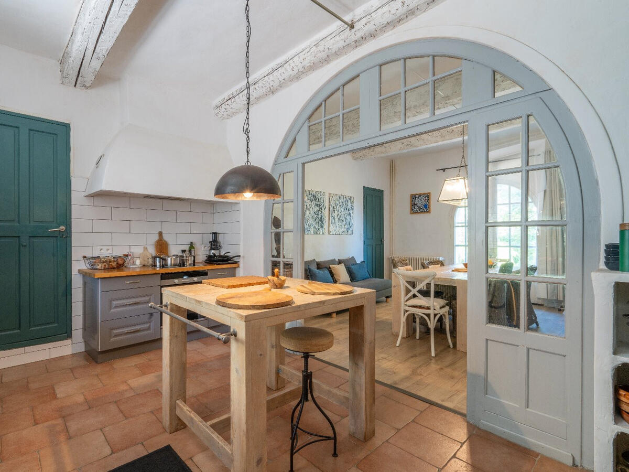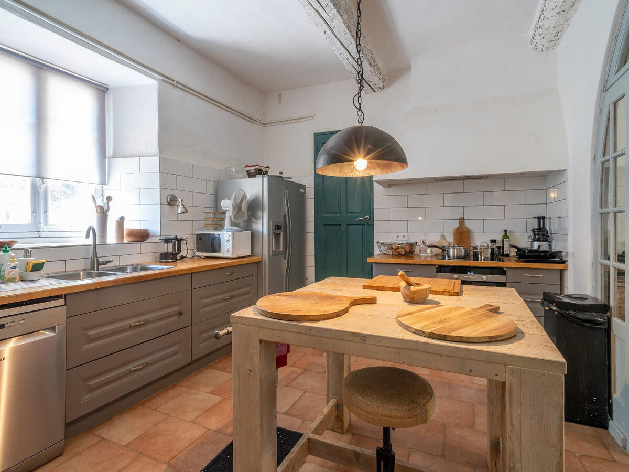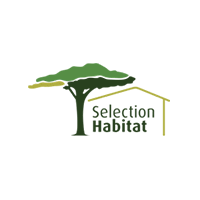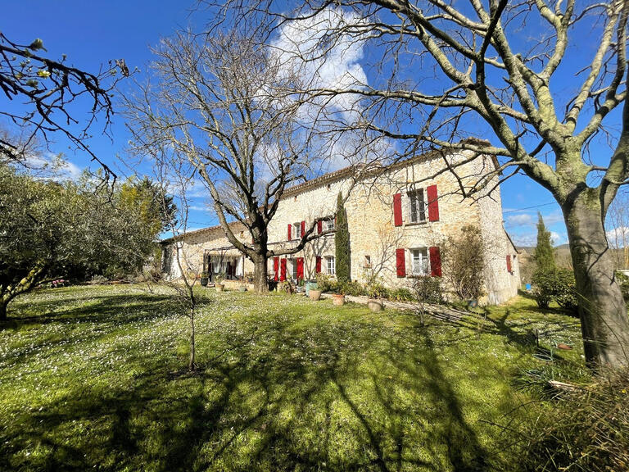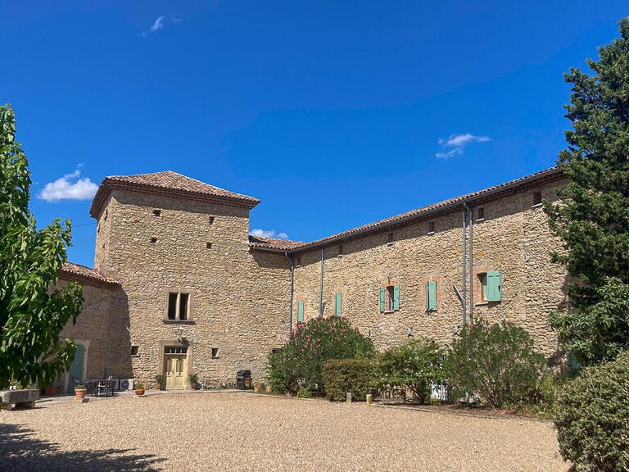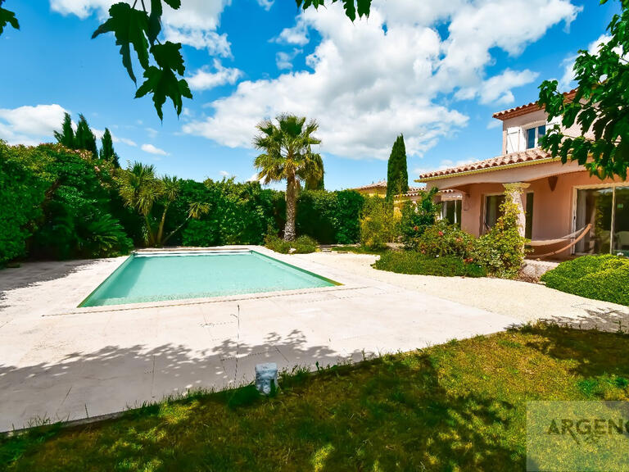House Thoiras - 8 bedrooms - 485m²
30140 - Thoiras
DESCRIPTION
--- Exquisite 17th/18th Century Mas in Popular Hamlet Nestled in a hamlet favored by both French and international buyers, this impressive 17th/18th century Mas boasts a rich history of silk and chestnut production.
The property features spacious and luxurious private accommodation spread across two floors, and a large gîte with potential for chambres d'hôtes on the third floor.
Two vast artist studios within the stunning setting make it an ideal venue for courses, yoga retreats, conferences, or similar events.
The setting is tranquil and refined, offering unrivaled views.
Located just 10 minutes from the lively towns of St-Jean-du-Gard and Anduze, with their shops and restaurants, and 30 minutes from Alès, which offers all amenities.
This makes it a perfect location for a family home, holiday retreat, or tourism business.
Positioned in the charming Cévennes, yet conveniently close to major cities like Montpellier and Nîmes, which provide airport and rail connections, with the Mediterranean within easy reach.
Set in beautiful gardens with lovely views and a swimming pool, this superb house is ready to welcome you.
This historic home offers ample parking adjacent to the house and a large garage.
The main entrance is a short walk up an old, narrow "calade" lane.
Ground Floor: Enter through a tiled vestibule with a beautiful stone staircase leading to a very large, bright living room (42 m²) featuring a wood-burning stove and exposed beams.
The bright dining room (21 m²), also with exposed beams and large doors opening onto the garden, connects to the modern fitted kitchen.
First Floor: The first floor hosts three bedrooms (19, 18, 21 m²), including a master bedroom with an en-suite shower room.
There is also a large study (18 m²) and a bathroom with a walk-in shower.
Additionally, a spacious room (60 m²) is currently used for sports and leisure activities, with direct access to the gardens due to the house's unique sloping structure.
Second Floor: Accessible via the central staircase or a separate entrance and staircase, the second floor features an independent gîte.
This gîte includes a living room with a wood burner (19 m²), a fitted kitchen (8 m²), a double bedroom (11 m²), and a shower room.
Additionally, there are four extra bedrooms (16, 13, 10, and 8 m²) that can increase the gîte's capacity or be rented out as chambres d'hôtes.
A large professional artist's studio (42 m²) offers a versatile space for courses, retreats, conferences, and more.
Third Floor: The attic includes three large rooms (45, 14.5, and 41 m²) ready for finishing.
Outside: The property boasts numerous useful outbuildings, a double garage, and a vast 70 m² artist's studio in the former stables with 5-meter-high cathedral ceilings and large picture windows overlooking the river valley.
This studio is perfect for use as a reception room, yoga studio, or similar.
The 1500 m² garden, laid out in terraces, offers magnificent views and includes a 9-meter swimming pool.
This is a very large historic house with the main rooms on the ground and first floors, ensuring comfortable and spacious living.
The second floor, with its separate access and living spaces, offers significant commercial potential.
With two beautiful, bright artist studios and a serene setting, this property is ideal for a wellness or yoga retreat.
The friendly hamlet, with shops just 10 minutes away in Anduze or St.
Jean du Gard, is located in a major tourist area.
This property represents exceptional value, offering a lovely family home with potential income from tourism or wellness activities.
The heating system is partly oil-fired and partly gas and electric.
Water and electricity are connected, and the house is connected to mains drainage.
Exquisite 17th/18th century farmhouse in a sought-after hamlet
Information on the risks to which this property is exposed is available on the Géorisques website :
Ref : 12031347429 - Date : 04/06/2024
FEATURES
DETAILS
ENERGY DIAGNOSIS
LOCATION
CONTACT US
INFORMATION REQUEST
Request more information from SELECTION HABITAT.
