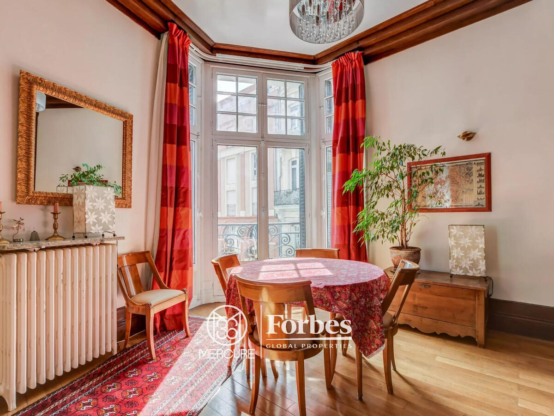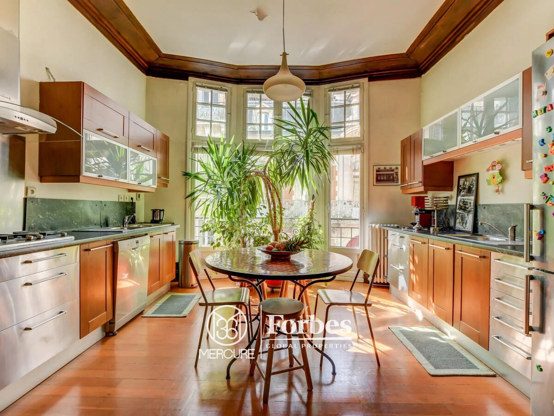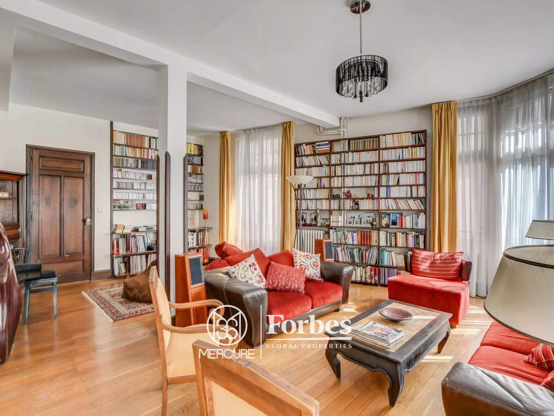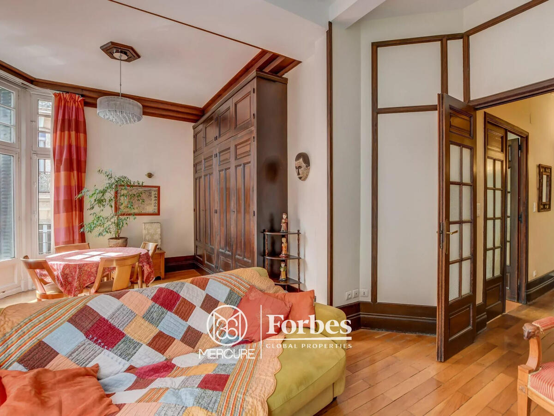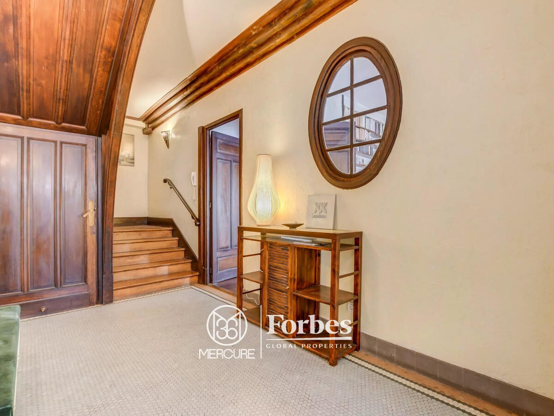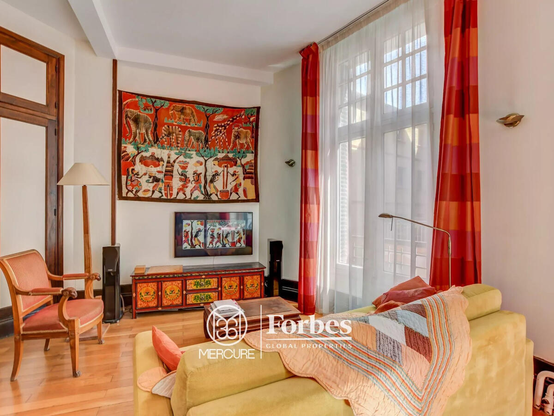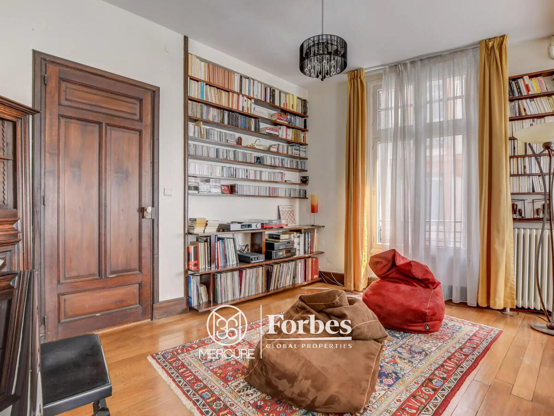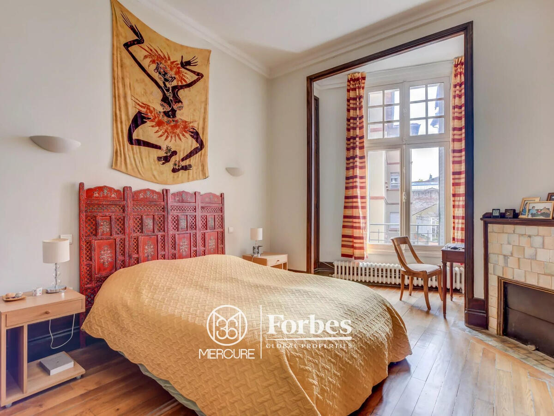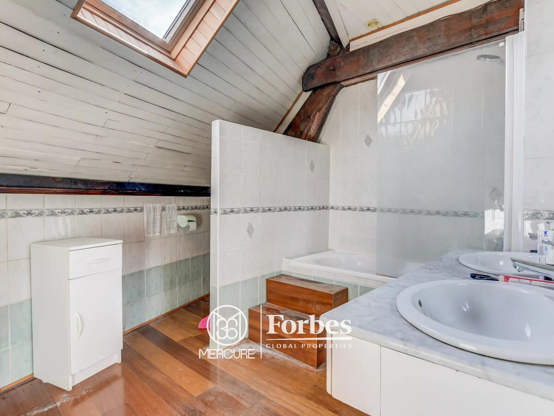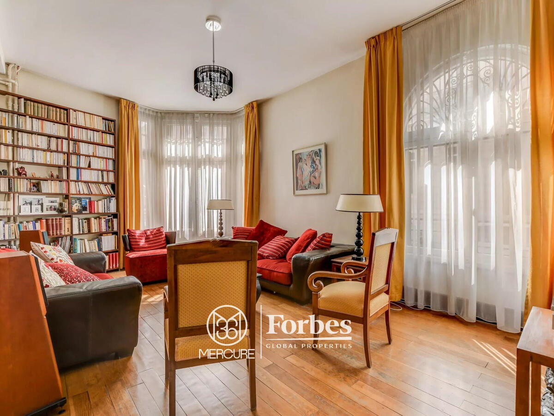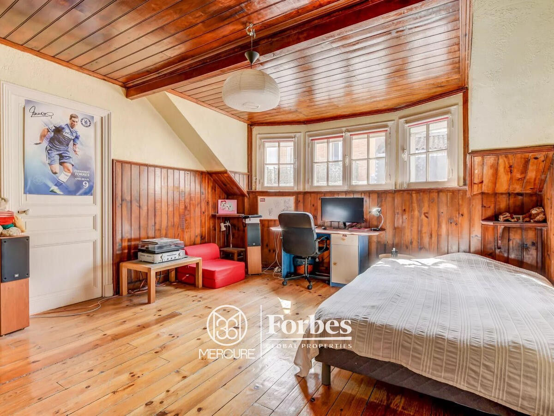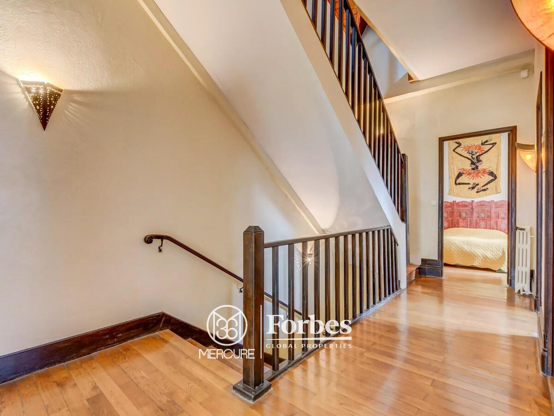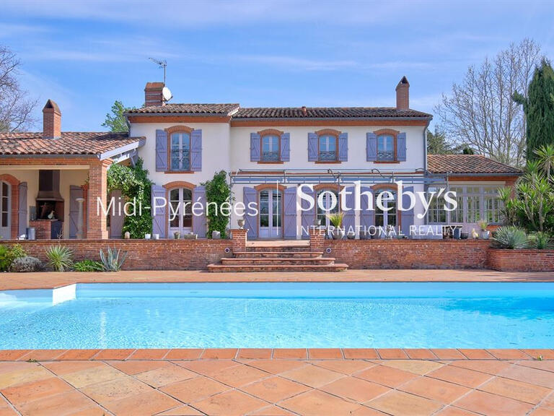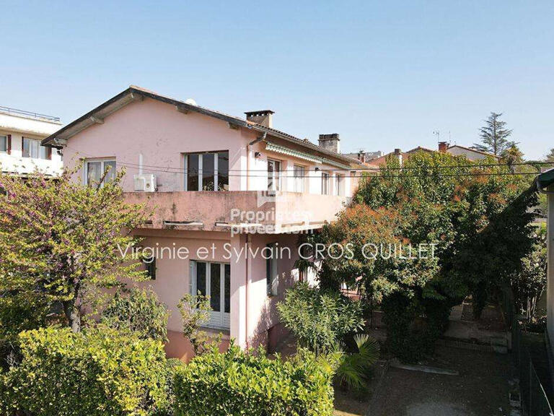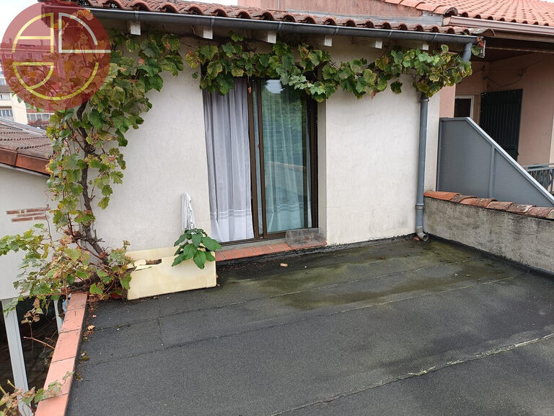House Toulouse - 5 bedrooms - 218m²
31000 - Toulouse
DESCRIPTION
HAUTE-GARONNE - TOULOUSE CITY CENTRE
This villa in the centre of Toulouse, designed and lived in by a well-known architect, is spread over 3 levels with approx.
210 m² of living space.
A standing basement of almost 66 m² and a 22 m² garage add to the total volume of the house built in 1924.
The reinforced concrete construction with no load-bearing walls means that all the spaces can be freely modulated, making this property perfectly suited to any renovation requirements.
Whether you're a private individual or a professional, the villa is located in a highly sought-after area of the Pink City, within easy reach of all amenities.
Equipment such as a low-energy boiler, double glazing on all windows, intercom and alarm are all installed and in perfect working order.
Five bedrooms, a fitted kitchen, a lounge, a dining room, a study, two bathrooms and three separate toilets are spread around the spacious landings on both floors and on the main entrance hall.
The facade is remarkable for its Art Deco style.
If this house, with its many assets, meets your expectations, a visit is essential to fully appreciate the quality of its original construction.
Selling price : 995 000 euros
Fees at seller's expense
Energy class : D
Climate class : D
Estimated annual energy costs for standard use: between 2,430 euros and 3,360 euros per year.
Prices indexed to 01/01/2021.
Information on the risks to which this property is exposed is available on the Géorisques website:
ARCHITECT-DESIGNED VILLA - GARAGE-CITY CENTER
Information on the risks to which this property is exposed is available on the Géorisques website :
Ref : 85267936 - Date : 27/09/2024
FEATURES
DETAILS
ENERGY DIAGNOSIS
LOCATION
CONTACT US

MERCURE FORBES GLOBAL PROPERTIES TOULOUSE - OCCITANIE
44 BOULEVARD LAZARRE CARNOT
31000 TOULOUSE
INFORMATION REQUEST
Request more information from MERCURE FORBES GLOBAL PROPERTIES TOULOUSE - OCCITANIE.
