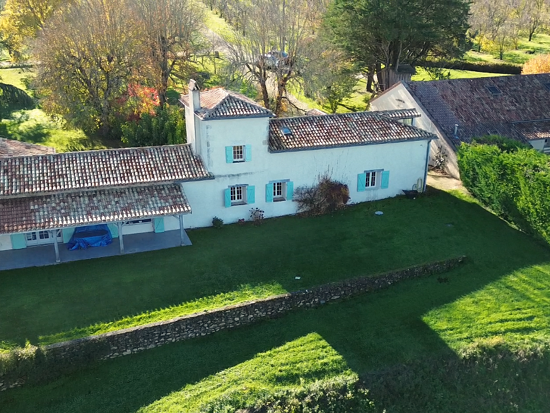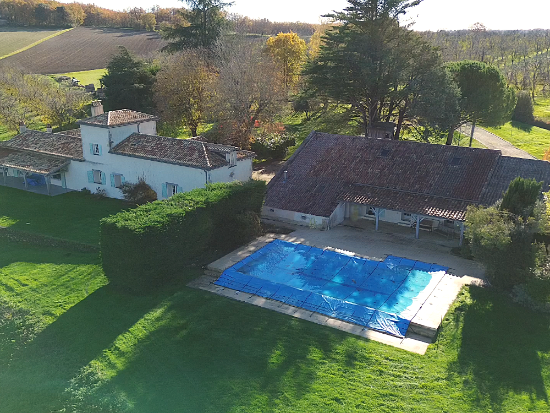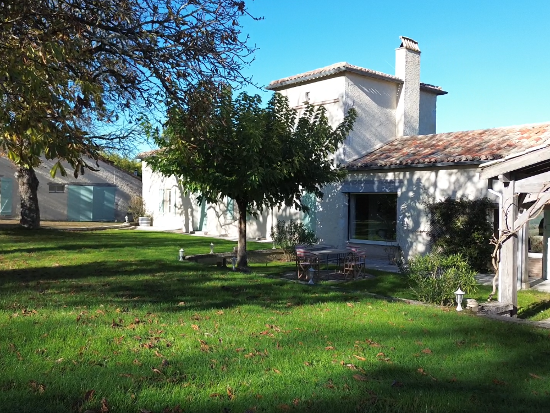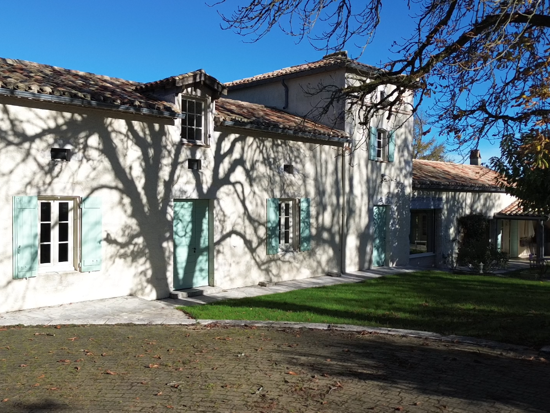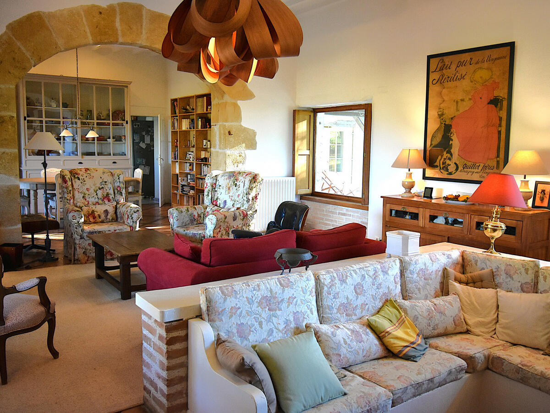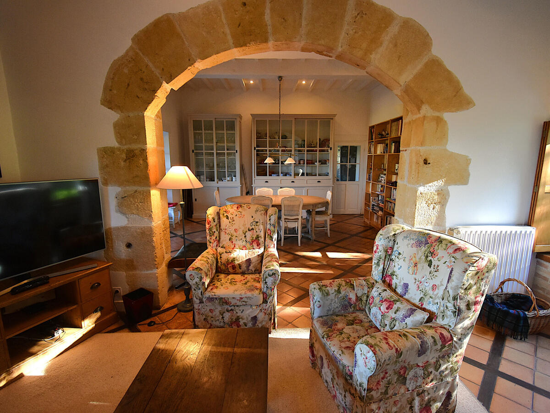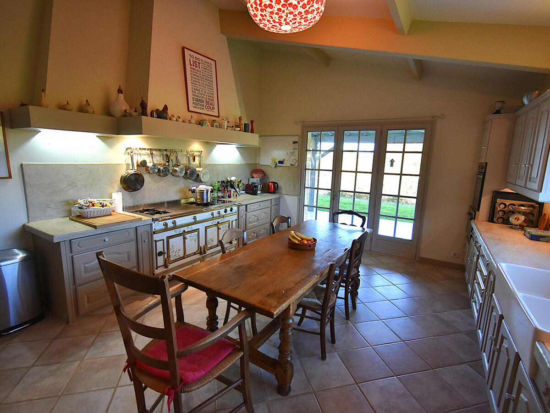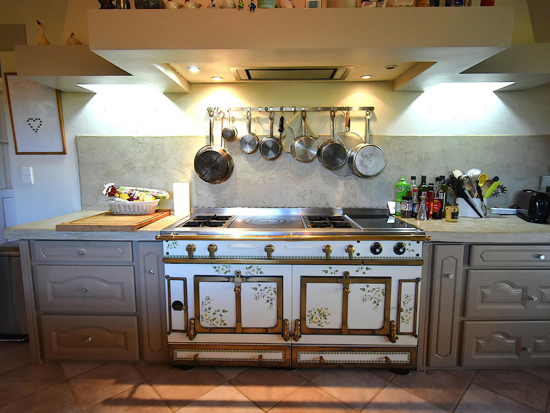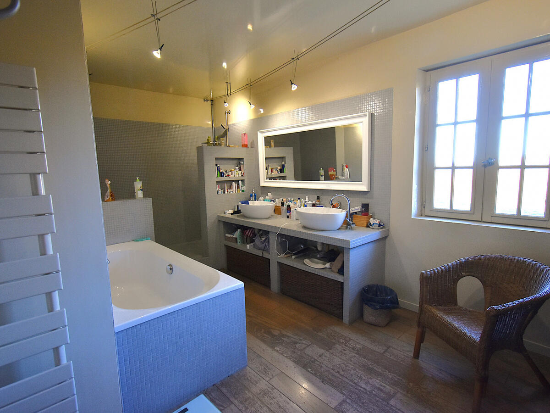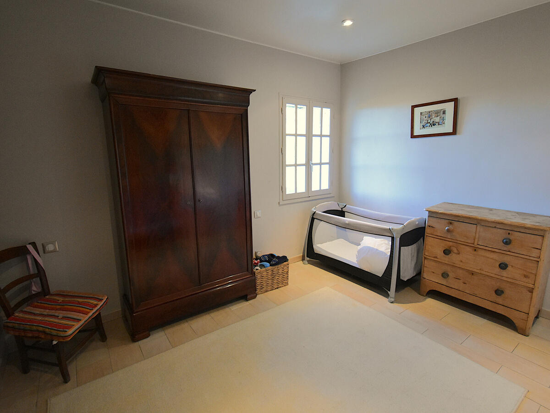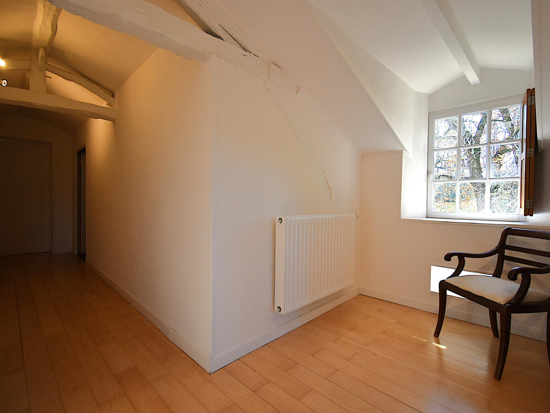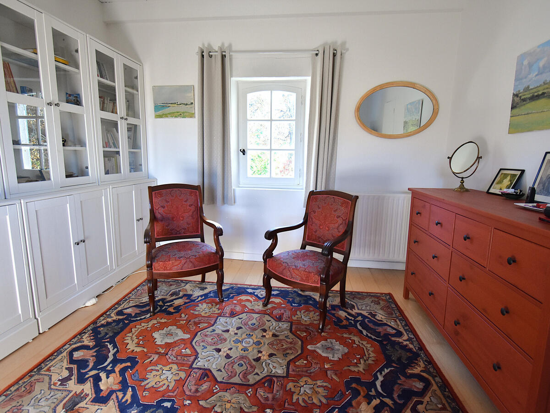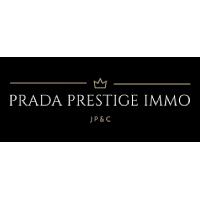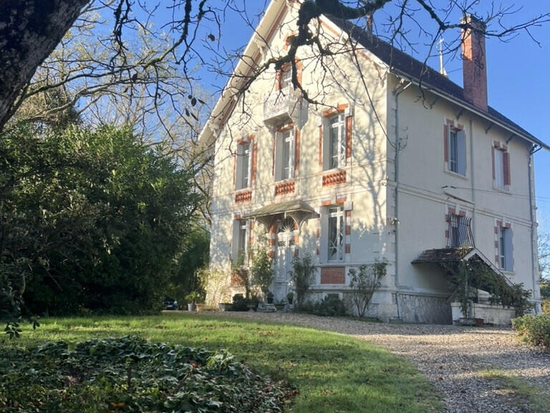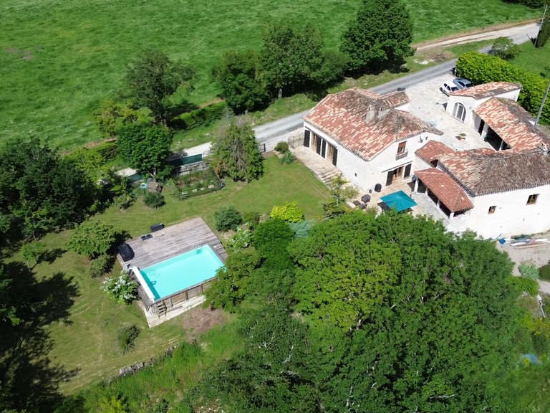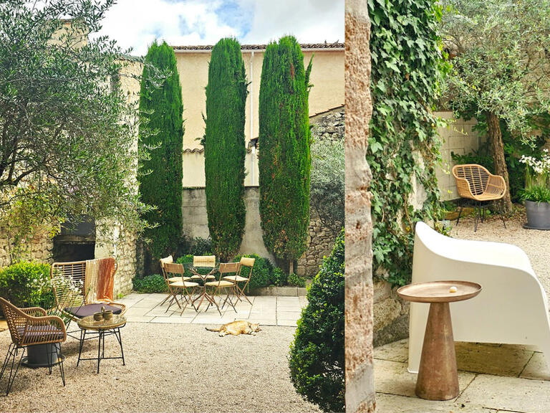House Tournon-d'Agenais - 7 bedrooms - 371m²
47370 - Tournon-d'Agenais
DESCRIPTION
This is a magnificent property, surrounded by orchards, in perfect peace and quiet, with a view you just can't get enough of!
It comprises a large house with dovecote, a barn converted into two gites, an infinity pool, several covered and uncovered terraces and a number of useful outbuildings.
All set in beautifully wooded grounds of over 8000 m2.
The main house, measuring over 2OO m2, has 5 bedrooms, 3 of which are ground floor.
A spacious fitted kitchen with access to the covered rear terrace, an open-plan living room with a splendid view! Two bathrooms, one on the ground floor and one upstairs.
The barn: renovated into two gites that can be connected and offer 1, 1 shower room and an open-plan living/kitchen area for each.
However, with a few minor alterations, 2 additional bedrooms could be created in two adjoining rooms, increasing the living area from the current 63 m2 and 57 m2 to 92 m2 for one and 70 m2 for the other.
The 12m x 6m infinity pool, with its superb views, is heated and covered by an electric roller shutter in summer.
A number of useful outbuildings such as a very large garage used as a workshop, a second garage for garden equipment, a pool service room, a greenhouse, a wine cellar, a storeroom and a boiler room complete this beautiful property.
Comfort :
Partial double glazing
Oil-fired central heating and reversible air conditioning (gîtes)
La cornue" cooking hob
Underground sprinkler system for automatic watering of gardens
Swimming pool with chlorine filtration
Roof overhauled and cleaned in 2024
Wine cellar with dehumidifier
In detail:
Main house: 203 m2
Entrance hall: 6.2 m2
Living room: 42 m2
Dining room: 21.42 m2
Kitchen: 23.87 m2
Bedroom 1: 10 m2
Bedroom 2: 13.10 m2
Bedroom 3: 10 m2
Bathroom: 10 m2
First floor: Night hall : 4,8 m2
Study/bedroom 4: 28 m2
Corridor: 4.7 m2
Bathroom: 4.6 m2
Dressing room: 5.1 m2
Bedroom 5: 19.2 m2
Gîte 1: 63.4 or (90.6 m2)
Entrance hall: 1.8 m2
Living room/kitchen: 38.5 m2
Bathroom: 4.12 m2
Mezzanine bedroom: 17.8 m2
(Additional bedroom: 29.26 m2)
Gîte 2: 57.5 m2 (or 70.79 m2) :
Entrance: 4.9 m2
Living room/kitchen: 30.49 m2
Bathroom: 3.2 m2
Mezzanine bedroom: 17.24 m2
(Additional bedroom: 17.4 m2)
Outbuildings and annexes:
2-car garage / workshop: 54.24 m2
Garage (garden equipment): 24.8 m2
Pool equipment room: 6.68 m2
Storage room: 9.6 m2
Laundry/boiler room: 9.6 m2
Wine cellar 12,14 m2
Greenhouse: 11.9m2
Storage room: 9,17 m2
Price: €690,000 including agency fees payable by the vendor
Property tax: €3,660
Information on the risks to which this property is exposed can be found on the website
Property with exceptional views, two gites and swimming pool.
Information on the risks to which this property is exposed is available on the Géorisques website :
Ref : 140_121 - Date : 13/01/2025
FEATURES
DETAILS
ENERGY DIAGNOSIS
LOCATION
CONTACT US
INFORMATION REQUEST
Request more information from Prada Prestige Immo.
