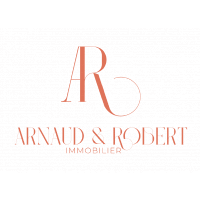House Tournon-sur-Rhône - 7 bedrooms - 300m²
07300 - Tournon-sur-Rhône
DESCRIPTION
Quiet but close to amenities, come and discover this old silkworm farm with undeniable charm of around 300m2 of living space.
The garden level offers beautiful vaulted rooms of approximately 150m2 with an old press, as well as annexes on either side of the courtyard.
We access the living area on the 1st floor via a large exterior stone staircase.
You then find an entrance hall, a fitted and equipped kitchen, a 45m2 living room opening onto the large south-west terrace with a swimming pool, 1 bedroom with shower room, and 1 magnificent workshop high under ceiling.
On the second floor there are 6 bedrooms, 3 of which have a shower room, and 1 bathroom.
A large garage completes the whole.
Finally, the garden of approximately 3000m2 is landscaped and decorated with a pond fed by spring water.
Don't wait any longer to come and discover this little paradise!Fees to be paid by the seller.
Energy class D, Climate class D Estimated average amount of annual energy expenditure for standard use, based on the year's energy prices 2021: between 4400.00 and 6030.00 €.
Information on the risks to which this property is exposed is available on the Geohazards website: https://www.georisques.gouv.fr.
Ancienne magnanerie
Ref : 66-COMPANY36007ZSH - Date : 09/01/2025
FEATURES
DETAILS
ENERGY DIAGNOSIS
LOCATION
CONTACT US
INFORMATION REQUEST
Request more information from ARNAUD & ROBERT.































