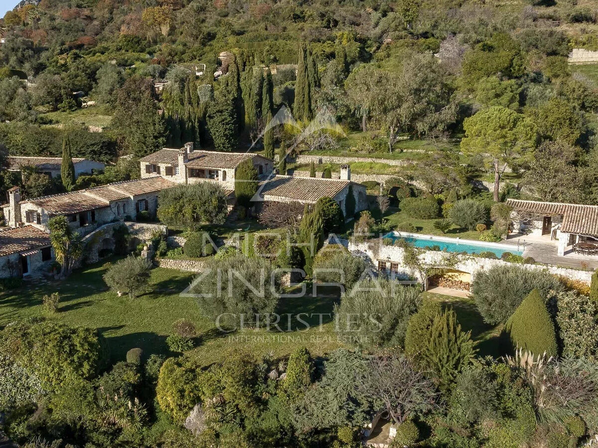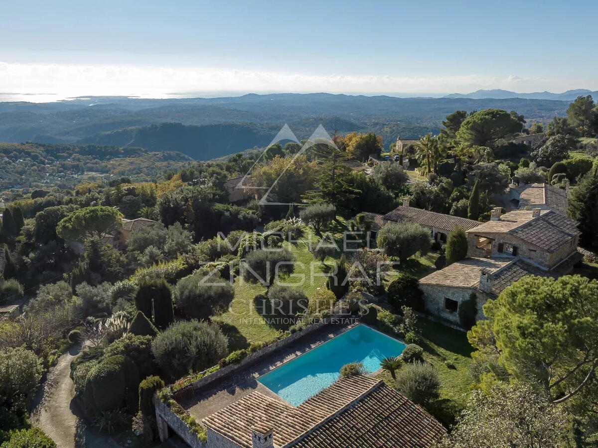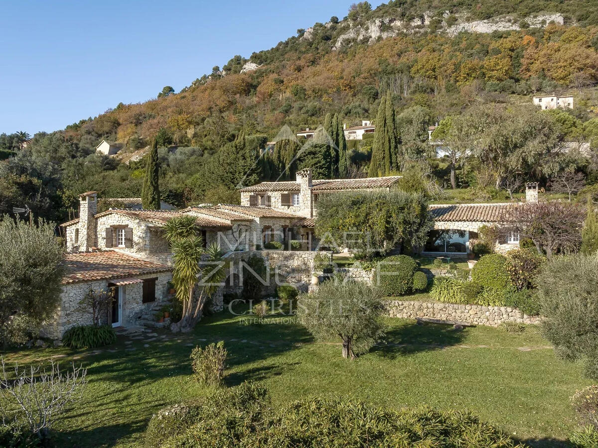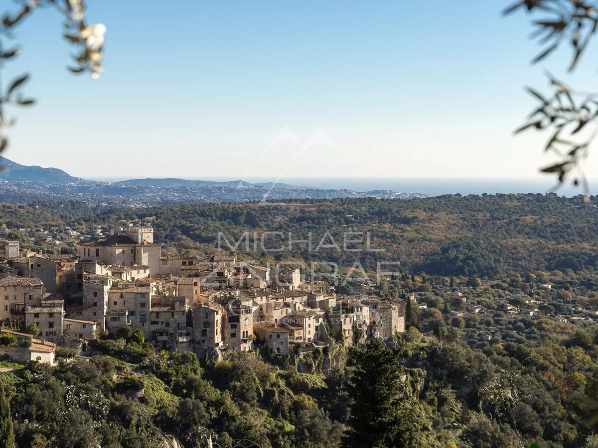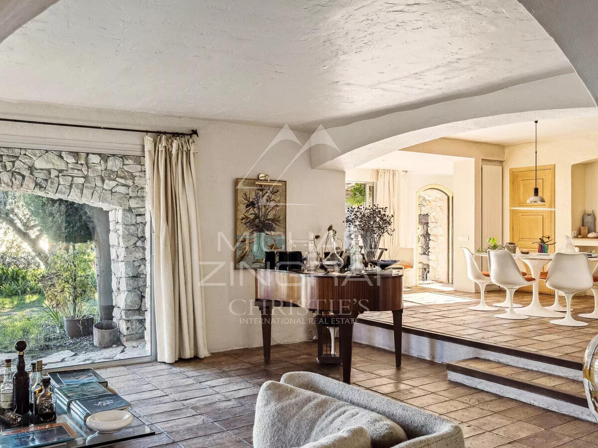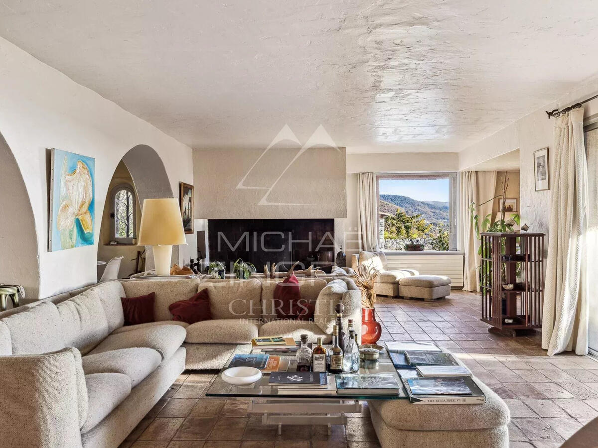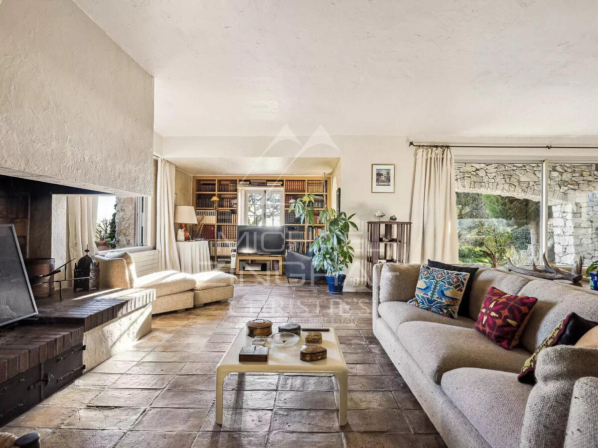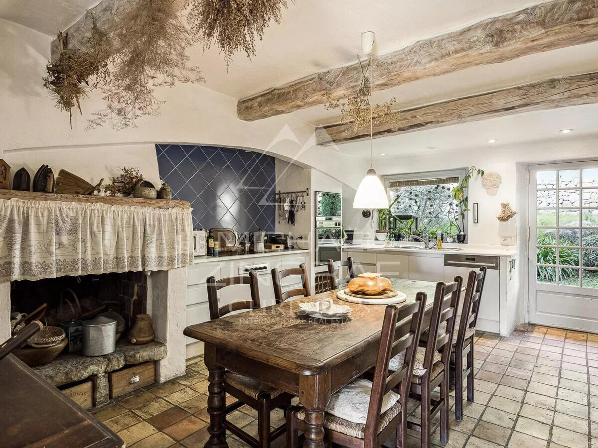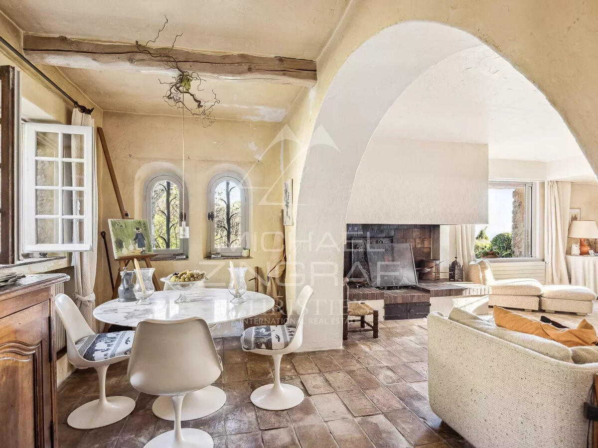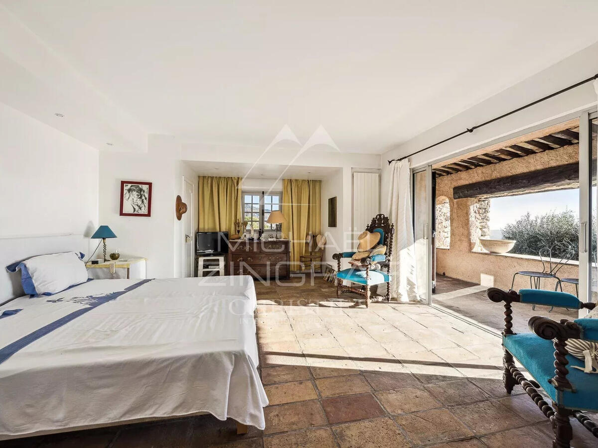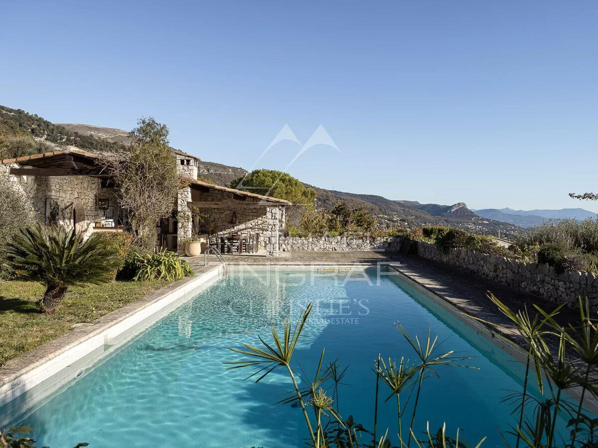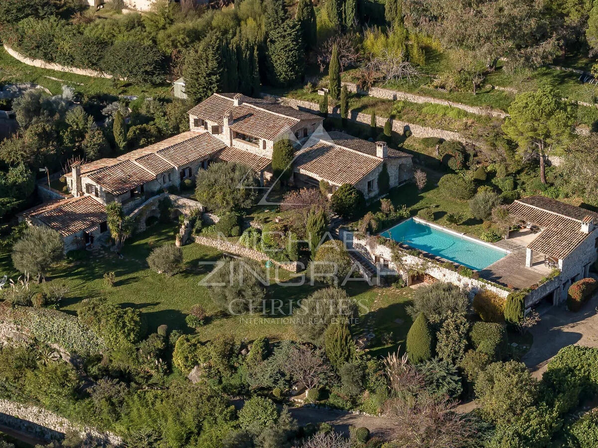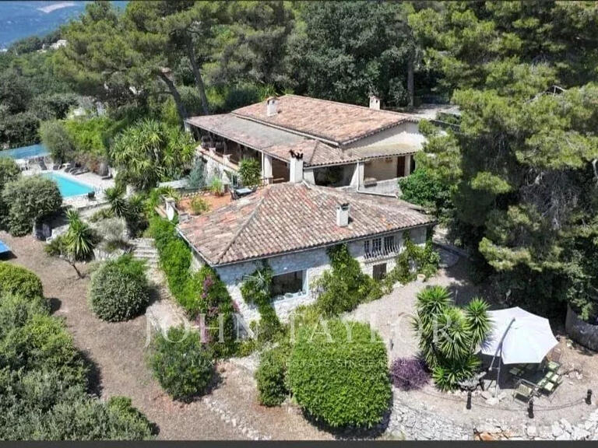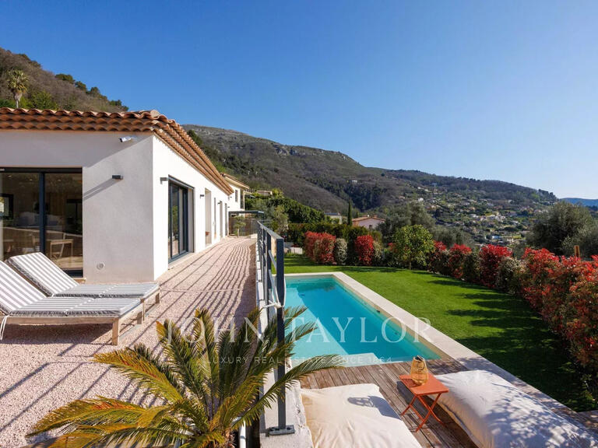House Tourrettes-sur-Loup - 6 bedrooms - 513m²
06140 - Tourrettes-sur-Loup
DESCRIPTION
Discover this magnificent stone sheepfold, a true gem of prestigious real estate, offering an idyllic setting in absolute calm.
Nestled in over 5500 m² of parkland, this exceptional property will seduce you with its authentic charm and panoramic view of the sea and the village.
Comprising 9 rooms, including 7 bedrooms, this spacious residence features a welcoming entrance hall, a warm kitchen, a convivial dining room and a vast living room with fireplace.
The living room opens onto a sunny terrace, ideal for enjoying balmy summer evenings.
The main building also includes three ground-floor bedrooms, perfect for welcoming family and friends.
Upstairs, the master bedroom, a true haven of peace, offers a private terrace with breathtaking views, as well as another bedroom en suite.
For your guests, a guest apartment and independent studio add an extra touch of comfort.
The property also features a wine cellar, as well as a large garage for parking your vehicles.
The dominant position in a sought-after residential area guarantees absolute tranquility, while being only 30 minutes from Nice international airport.
Outside, enjoy a magnificent 13 m x 5 m swimming pool, accompanied by a summer kitchen and barbecue, ideal for sharing moments with family and friends.
With numerous terraces and an enchanting setting close to the village, this sheepfold is the ideal place for entertaining and creating unforgettable memories.
A little refreshment is required to fully enjoy this gem and take full advantage of a property with timeless Provencal charm.
Magnificent charming bergerie with panoramical seaview
Information on the risks to which this property is exposed is available on the Géorisques website :
Ref : 85468073 - Date : 20/12/2024
FEATURES
DETAILS
ENERGY DIAGNOSIS
LOCATION
CONTACT US
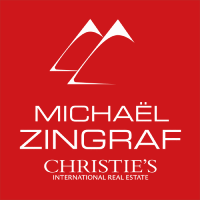
MICHAËL ZINGRAF CHRISTIE'S INT. REAL ESTATE
690 ROUTE DE SAINT-PAUL
06480 LA COLLE-SUR-LOUP
INFORMATION REQUEST
Request more information from MICHAËL ZINGRAF CHRISTIE'S INT. REAL ESTATE.
