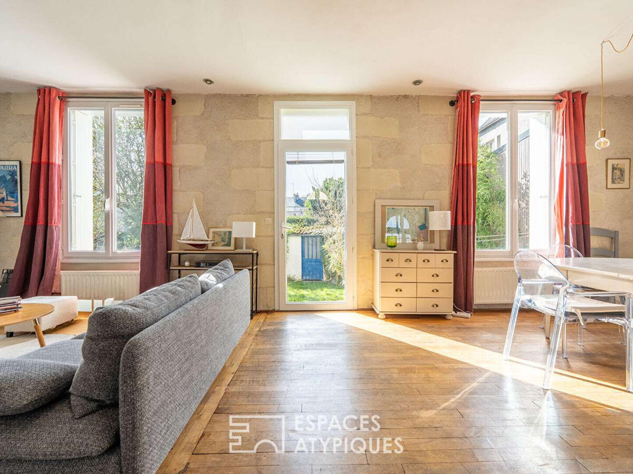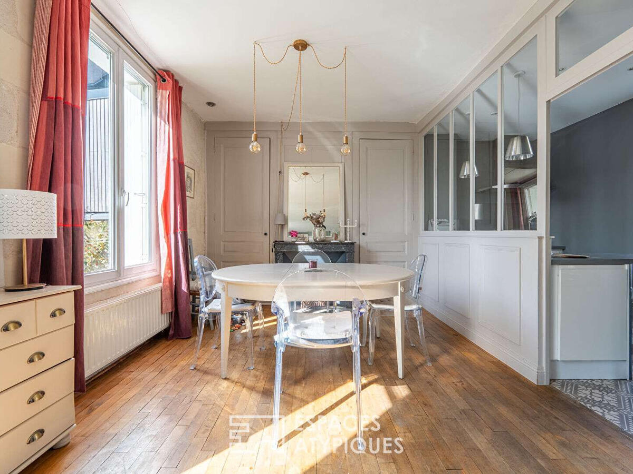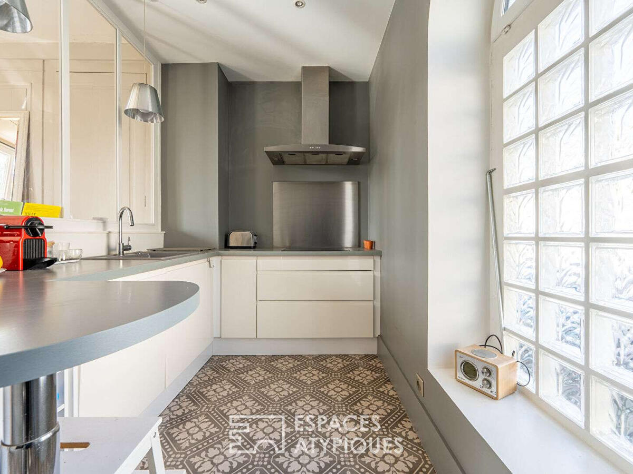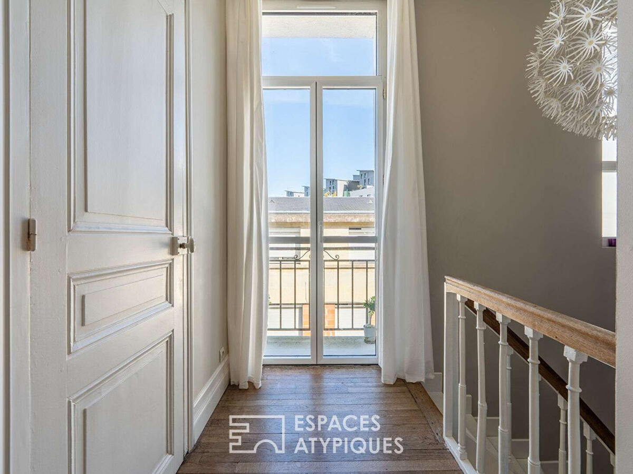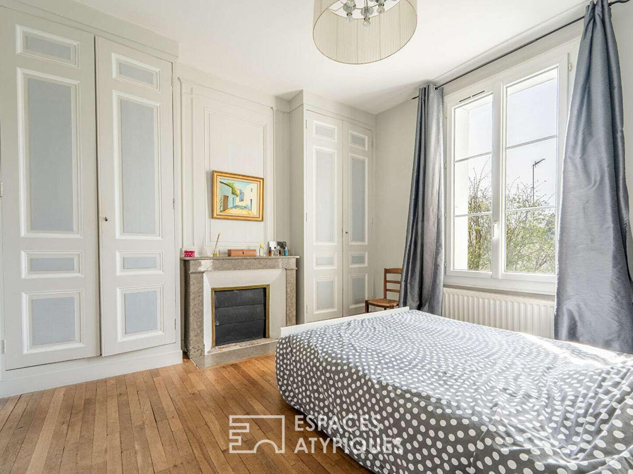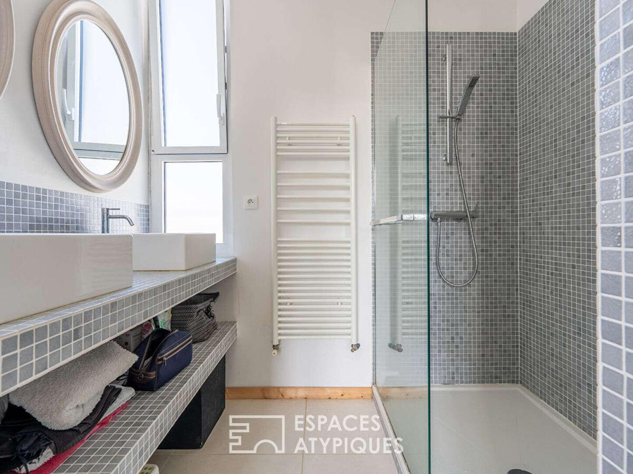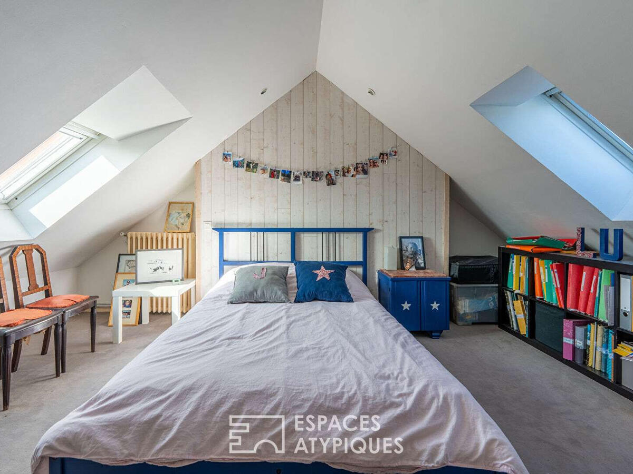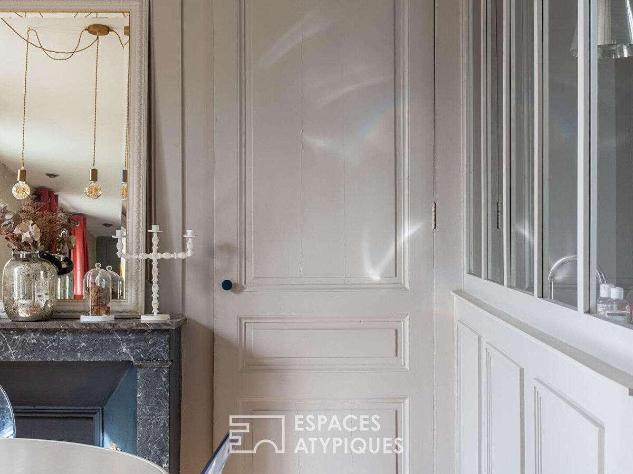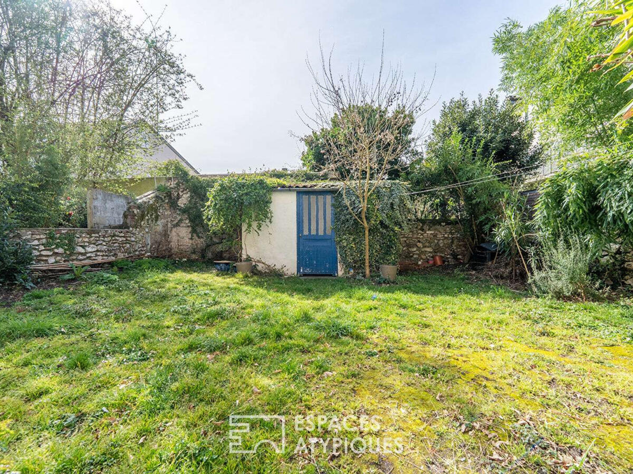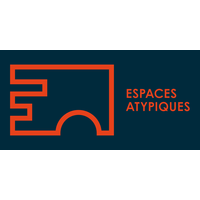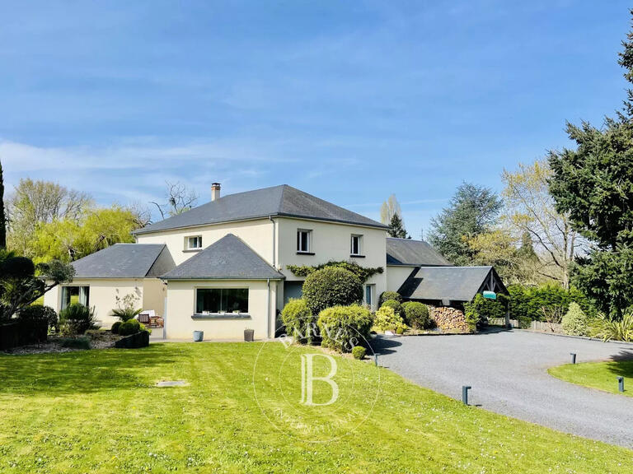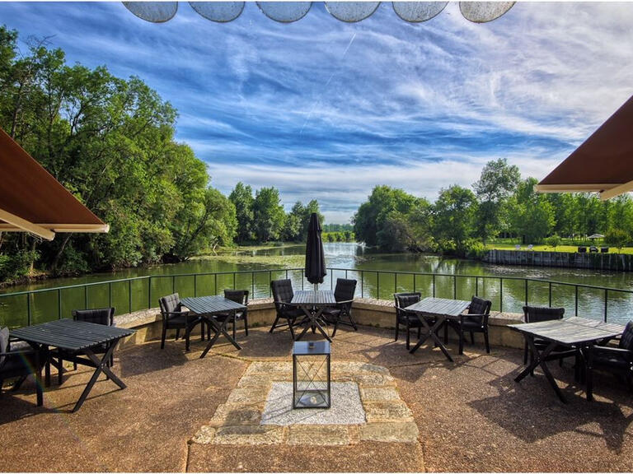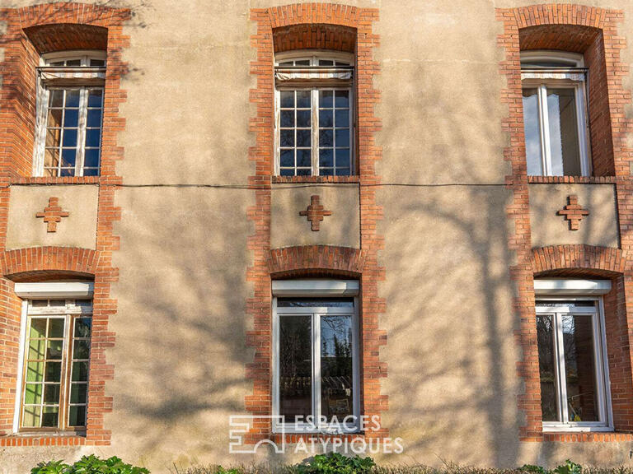House Tours - 5 bedrooms
37000 - Tours
DESCRIPTION
Located in the Grammont district of Tours city centre, 5 minutes from the station and the Jardin des Prébendes, this old house offers 154 m² of floor space on a 182 m² plot.
This town house has been fully renovated to a very high standard.
On the ground floor, there is a large south-facing living area with old parquet flooring, a pretty stone wall and a fireplace.
A large, semi-open, fully-equipped kitchen with glass roof opens onto the lounge/dining room area.
An entrance hall and utility room complete the ground floor.
The first floor comprises two bedrooms, a separate WC and a master suite with bathroom and dressing room.
The second floor comprises two attic bedrooms with exposed roof timbers and a separate bathroom.
The landscaped garden to the rear of the house faces due south.
A large cellar in the basement and on the garden level, plus a garden shed, complete this rare property in the centre of Tours, a stone's throw from the station and local shops.
Energy class: D ? Climate class: D
Estimated annual energy costs (standard use): between €2,030 and €2,800.
Contact (EI) : Julien Lanneau ?
Commercial agent RSAC: 2020AC00171
Fees are payable by the vendor.
Information on the risks to which this property is exposed is available on the Géorisques website: https://www.georisques.gouv.fr
Julien Lanneau (EI) Commercial Agent - RSAC Number: 2020 AC 00171 - Tours.
Sale house Tours
Ref : EAT4283_57055627 - Date : 10/04/2025
FEATURES
DETAILS
ENERGY DIAGNOSIS
LOCATION
CONTACT US
INFORMATION REQUEST
Request more information from Espaces Atypiques.
