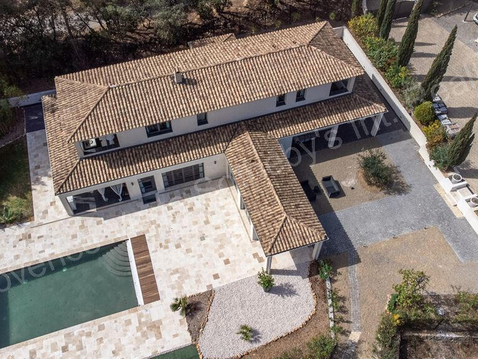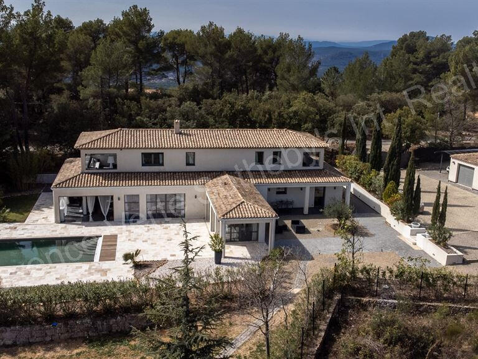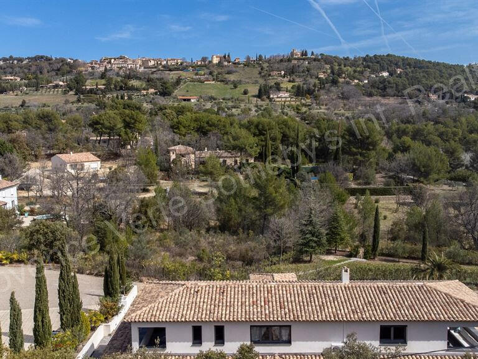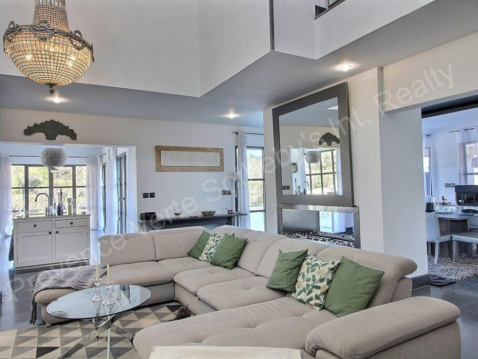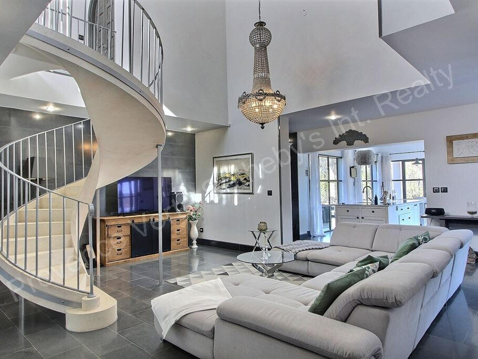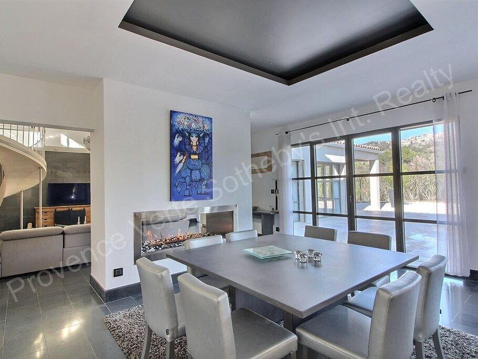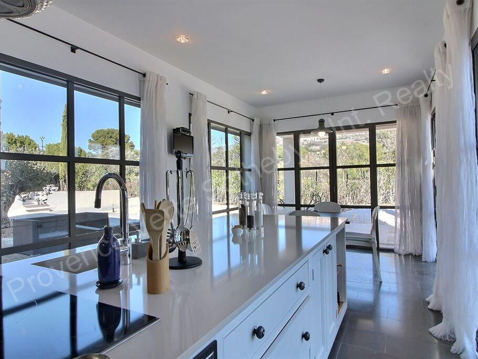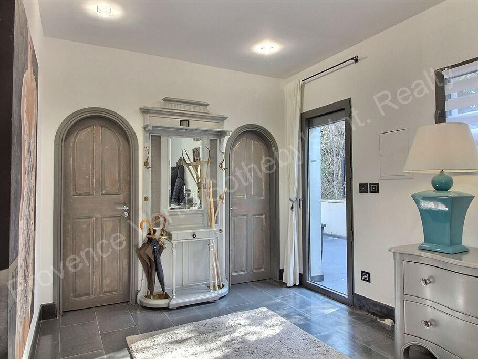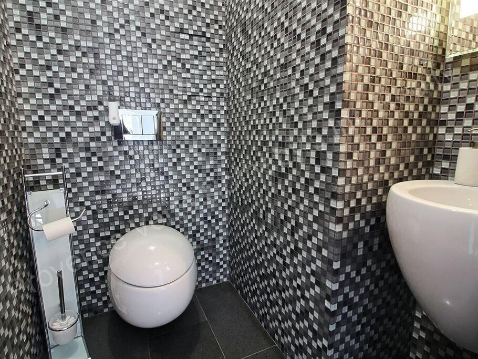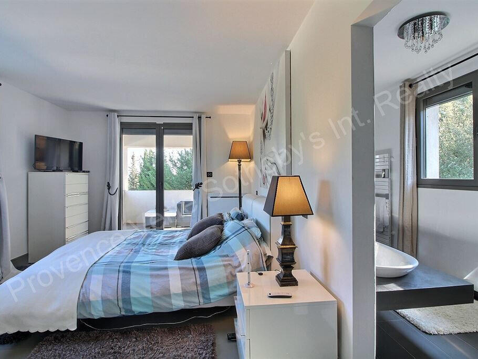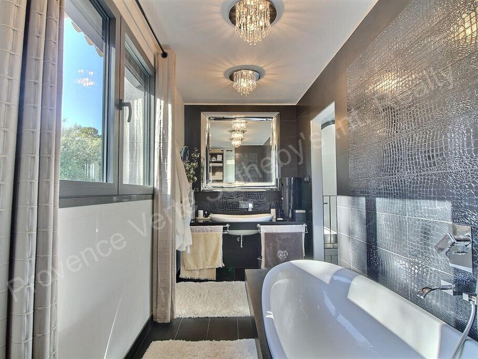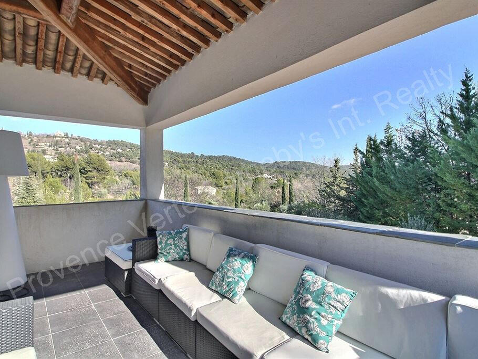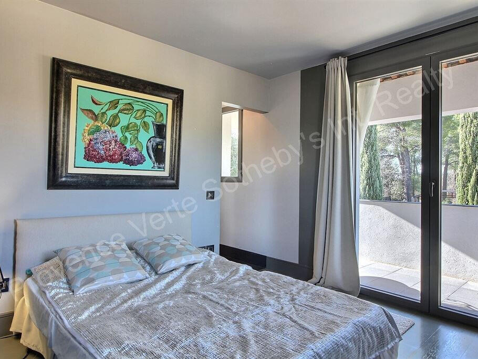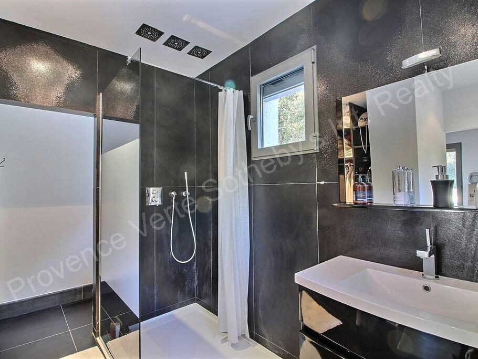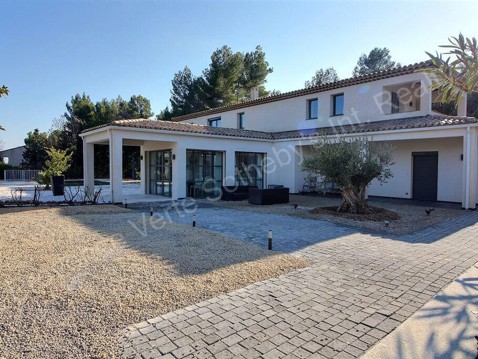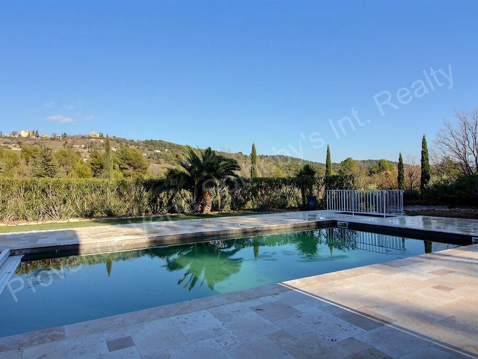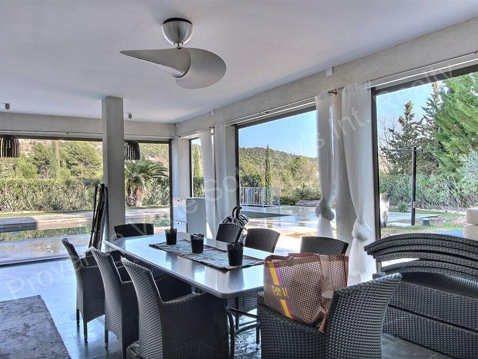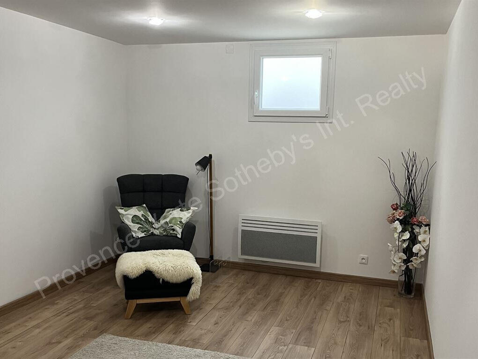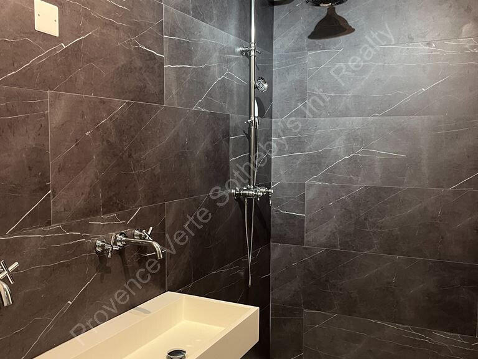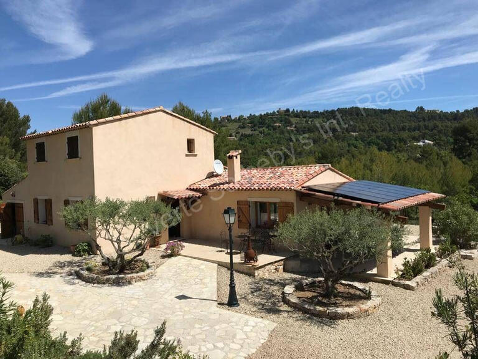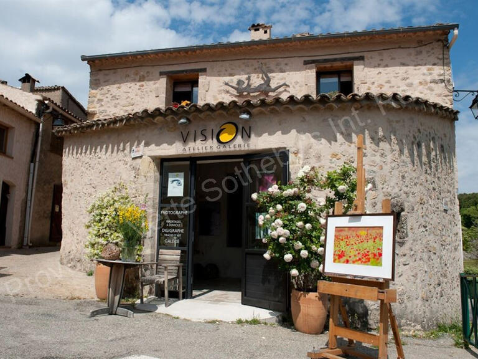House Tourtour - 6 bedrooms - 465m²
83690 - Tourtour
DESCRIPTION
This lovely, modern villa sits just below the village of Tourtour – one of the most beautiful villages in France – and has panoramic views towards the village.The living space of 334 m2 is set across three floors.On the ground floor: a large entry hall with guest wc leads into the spacious living and dining rooms, which have a decorative ethanol fireplace separating them.
The fully equipped kitchen has sliding doors leading to the pool and the terrace.
There is a master bedroom suite, with en-suite shower-room and a dressing room.
There is also a large summer kitchen-dining room (49 m2) with roller shutters that open it directly onto the garden and the pool area.The first floor is reached via a lovely stone staircase and has two en-suite master bedrooms – each with a terrace taking full advantage of the views.The newly renovated basement has three bedrooms, a living room, a shower-room, a separate wc, a wine cellar, and a utility room.
There is also a large room that could be used as a cinema room, or a sports/games room for example.Outside, the salt-water pool is surrounded by a 200 m2 travertine terrace.
The garden (5 328 m2) is across three levels allowing plenty of options for relaxing by the pool or under the numerous trees.
The lower part of the land could be used for horses.
Modern Villa
Information on the risks to which this property is exposed is available on the Géorisques website :
Ref : PR1-395 - Date : 15/04/2024
FEATURES
DETAILS
ENERGY DIAGNOSIS
LOCATION
CONTACT US
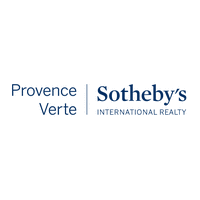
Provence Verte - Sotheby’s International Realty
PLACES DES ORMEAUX
83690 TOURTOUR
INFORMATION REQUEST
Request more information from Provence Verte - Sotheby’s International Realty.
