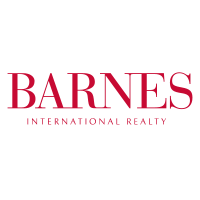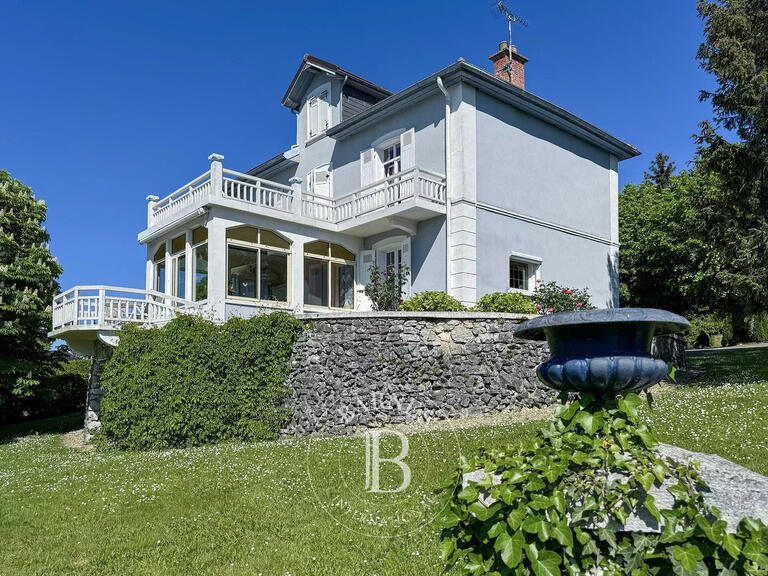House Tresserve - 3 bedrooms - 335m²
73100 - Tresserve
DESCRIPTION
Located in the sought-after commune of Tresserve, this ultra-modern architect-designed home, built in 2023, offers an exceptional lifestyle combining contemporary design with high-end finishes.
With 253 m² of living space spread across three levels, this property stands out with its sleek lines and functionality.
The ground floor features a welcoming entrance, a laundry room, an office, and two en-suite bedrooms with private bathrooms.
On the upper floor, a bright living area includes a premium open-plan kitchen flowing into the living room, with direct access to a terrace offering breathtaking views of the surrounding mountains.
The garden level is dedicated to entertainment, featuring a spacious games room equipped with a golf simulator that can also be converted into a home cinema for unforgettable evenings.
Set on a 2,160 m² plot, the outdoor area is fully equipped to maximize enjoyment of the exterior.
A large 12 x 3.5 m saltwater pool, surrounded by a terrace, invites relaxation, while the pool house boasts a fully equipped summer kitchen and a shower area.
Pétanque enthusiasts will appreciate the dedicated playing area as well.
Additional features include a large garage accommodating two cars and a bicycle storage area.
Ideally located in Tresserve, just minutes from the center of Aix-les-Bains and Lake Bourget, this home enjoys a privileged location between lake and mountains.
The area offers a wide range of sports and leisure activities, with convenient access to amenities, schools, and transportation.
Check the potential risks for this property on the Géorisques website:
BARNES Aix-les-Bains - TRESSERVE - ULTRA-MODERN ARCHITECT DESIGNED HOME - MOUNTAIN VIEWS AND POOL
Information on the risks to which this property is exposed is available on the Géorisques website :
Ref : 85362797 - Date : 18/01/2025
FEATURES
DETAILS
ENERGY DIAGNOSIS
LOCATION
CONTACT US
INFORMATION REQUEST
Request more information from BARNES ANNECY & AIX LES BAINS/ CHAMBéRY.















