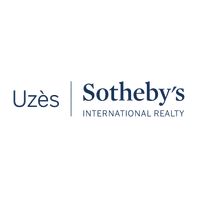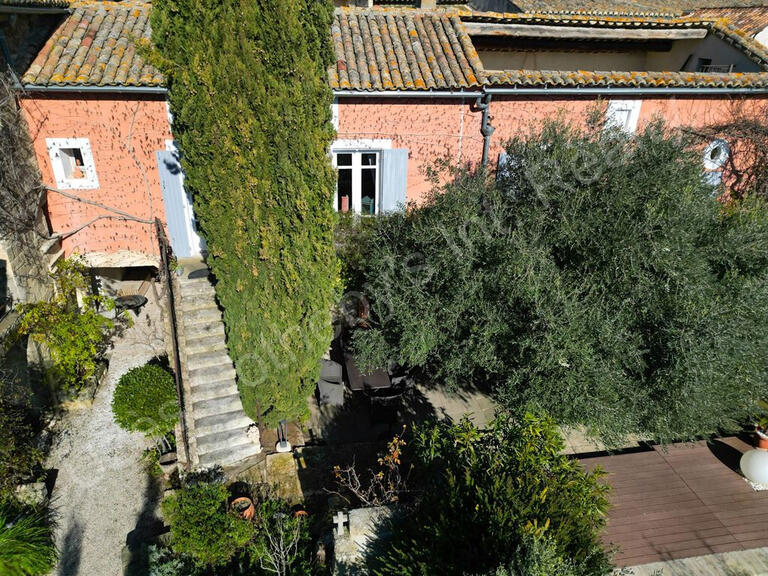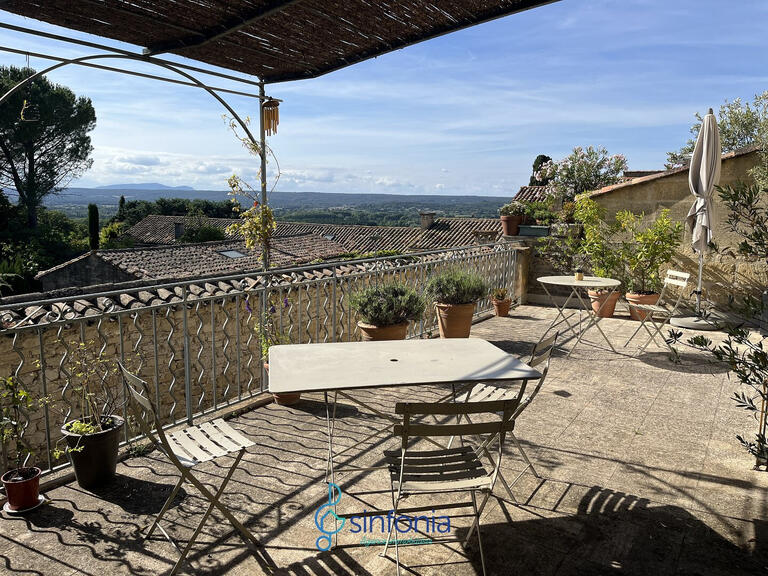House Uzès - 8 bedrooms - 509m²
30700 - Uzès
DESCRIPTION
Restored Historic Mill with Two Distinct Residences, Nestled in a 4,300 m² Park Bordered by a StreamThis beautifully restored historic mill offers approximately 400 m² of living space, comprising two separate residences set in a serene 4,300 m² park bordered by a charming stream.The main house features: A grand 56 m² living room with a majestic fireplace, opening onto a pleasant terrace.
A cozy lounge, perfect for relaxation.
A fully equipped kitchen with a dining area, showcasing preserved elements of the mill's original mechanism.
Upstairs, four bedrooms, a bathroom, and a shower room are accessible via a staircase.
The attic, with a surface area of approximately 50 m², offers excellent potential for expansion.The second adjoining farmhouse includes: A living room with a wood-burning stove.
A Provençal-style kitchen.
Four bedrooms, a bathroom, and a shower room.Additional features of this exceptional property include a large, well-maintained vaulted cellar and a garage.
Uzès - Mas with garden
Information on the risks to which this property is exposed is available on the Géorisques website :
Ref : UZ1-2365 - Date : 22/11/2024
FEATURES
DETAILS
ENERGY DIAGNOSIS
LOCATION
CONTACT US
INFORMATION REQUEST
Request more information from Uzes - Sotheby's International Realty.























