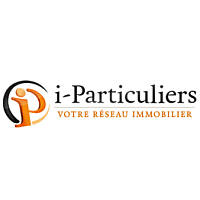House Valence - 4 bedrooms - 215m²
26000 - Valence
DESCRIPTION
This rare Valence North development comprises a modern, single-storey architect-designed house, adapted to meet disabled PRM standards, with a floor area of approx.
160 m² (1,660 sq ft), featuring spacious rooms and high-quality materials, a large, very bright lounge/living room with large windows opening onto a magnificent wooded garden, 4 bedrooms, one of which is en suite, two shower rooms, dressing room, utility room, cellar, machine room and plenty of storage space.
Second independent house of around 55 m², with entrance hall, fitted and furnished kitchen, main room, shower room and toilet.
Vast pool house of approx.
100 m² with bar, ideal for events and evenings with friends, and another outbuilding of approx.
30 m².
This property also offers a magnificent swimming pool and a garage of approx.
70 m² with openings, water, toilet and sectional door entrance.
This estate is set in wooded grounds with an orchard, comprising magnificent fruit trees including pomegranate, fig, truffle oak and many others.
A minimum of ten parking spaces, adaptable to suit your needs.
Part of the plot can be built on, opening up a range of possibilities.
Must be viewed quickly as this is a rare property in Valence.
Ideal location right next to the Valence Nord motorway access and the N7.
Only 10 minutes from Valence TGV station and Chabeuil airport.
The estate is also 1 hour from Lyon and Grenoble by motorway and 2 hours 15 minutes from Paris by TGV.
For more information, please contact me by email (EI), by phone (leave a message if necessary) or by text message.
- Ad written and published by an Agent Mandataire -
Rare property complex in North Valence on 5000 m2 of land, part of which is constructible
Information on the risks to which this property is exposed is available on the Géorisques website :
Ref : 17463_17671 - Date : 09/10/2023
FEATURES
DETAILS
ENERGY DIAGNOSIS
LOCATION
CONTACT US
INFORMATION REQUEST
Request more information from IKAMI.












