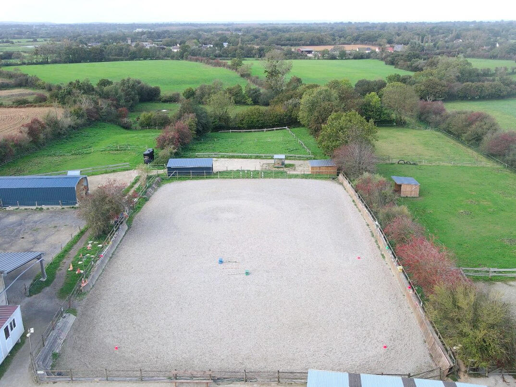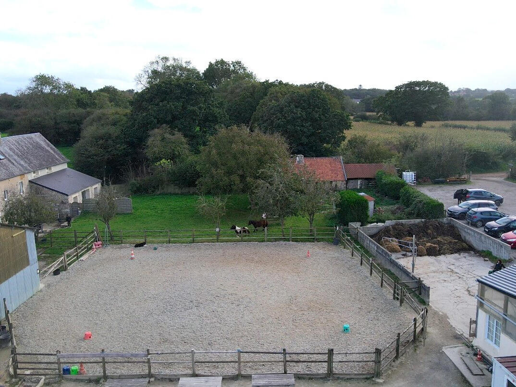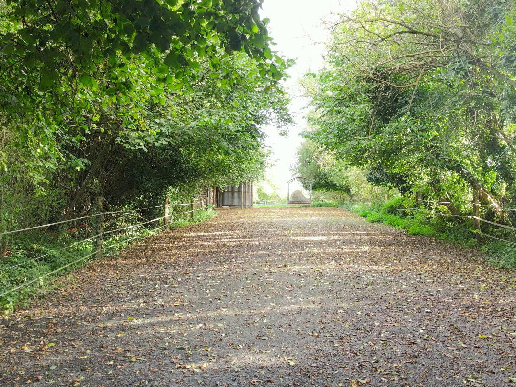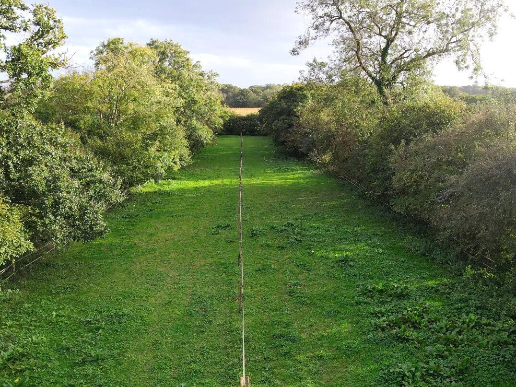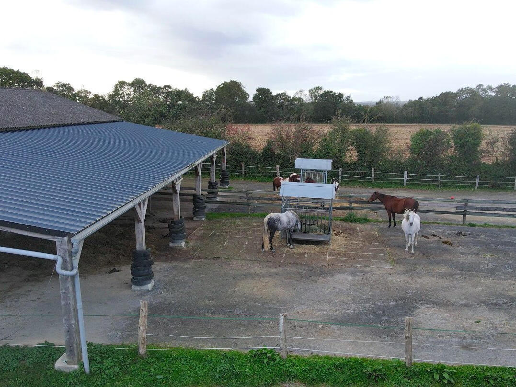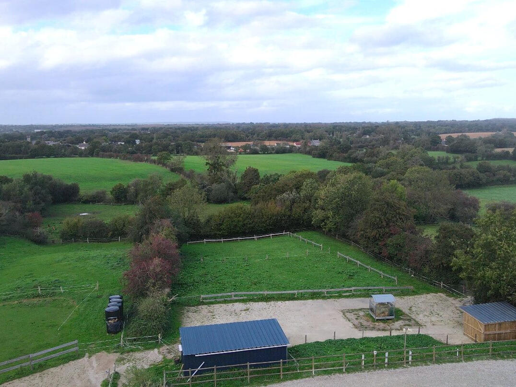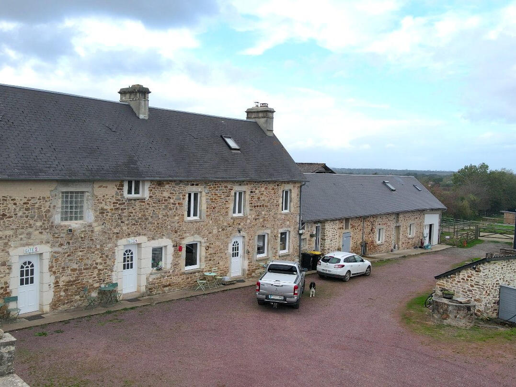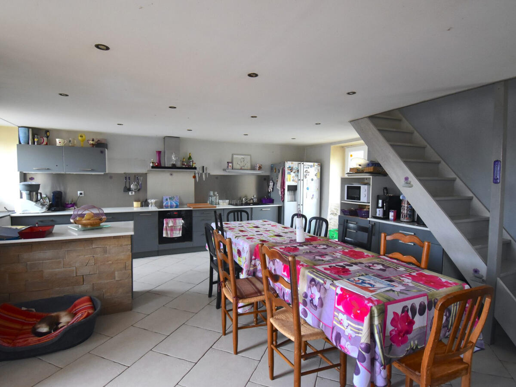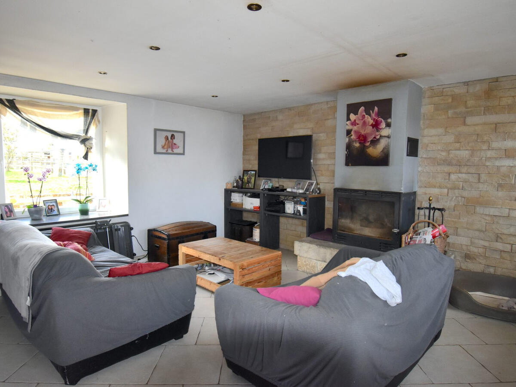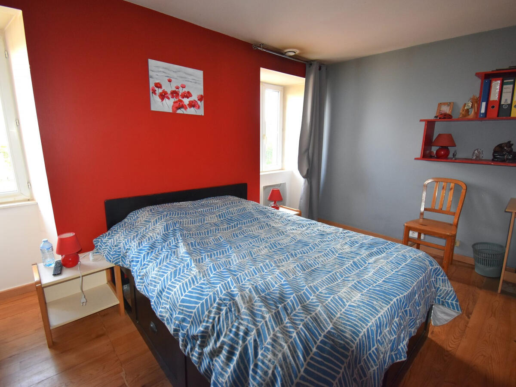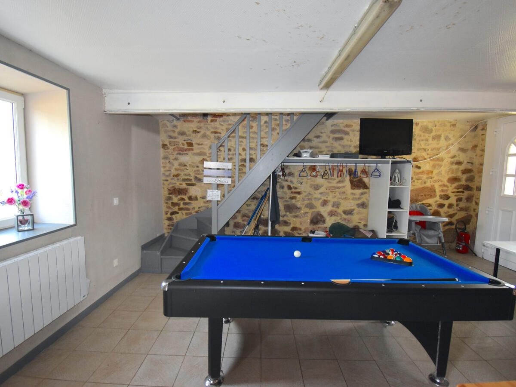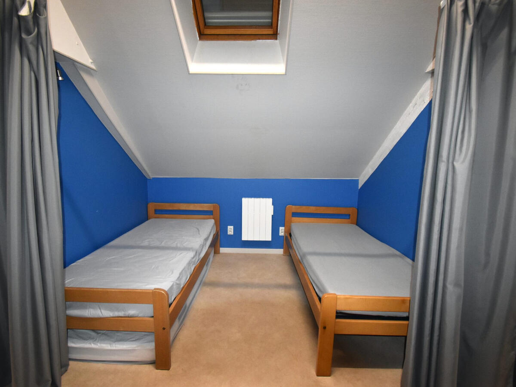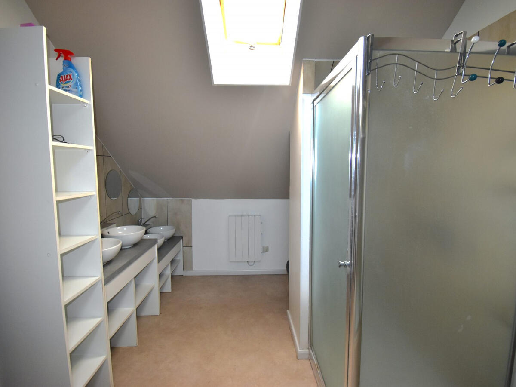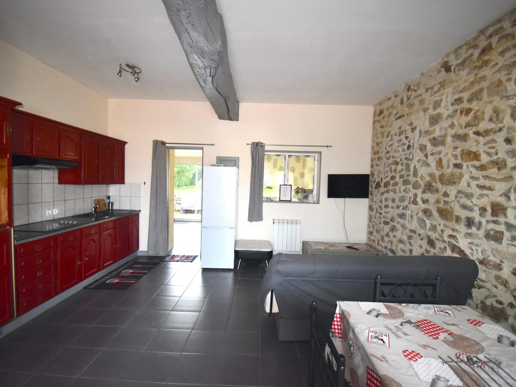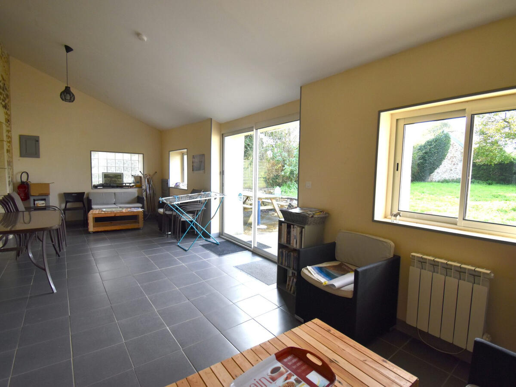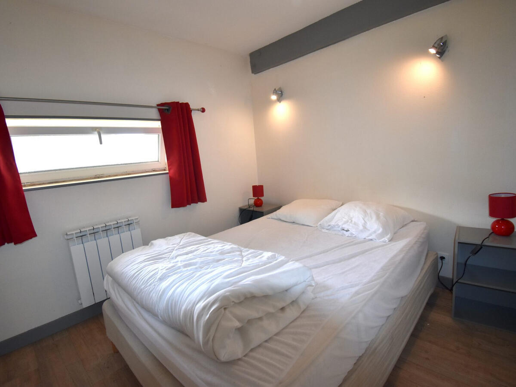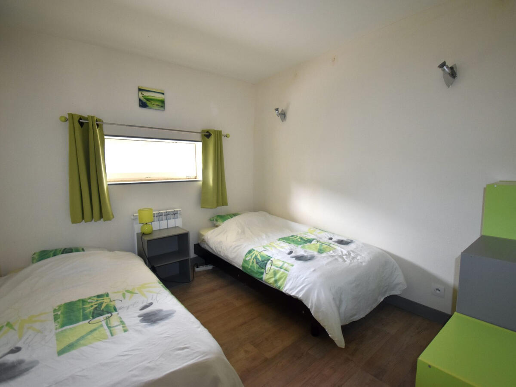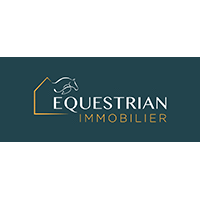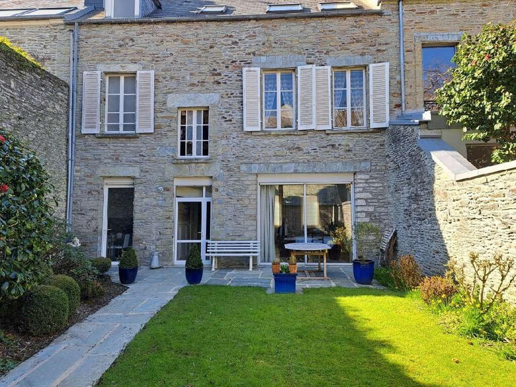House Valognes - 350m²
50700 - Valognes
DESCRIPTION
Location : Located in the Manche département (50)15 minutes from Valognes20 km from the seasideClose to all amenities This property is set in very peaceful surroundings, in the heart of the Normandy countryside. Turnkey, the structure is to be taken over with its equestrian centre, pension and rental accommodation. It extends over a surface area of approximately 8.56 ha and is well designed for the comfort of horses, clients and owners. Accommodation : The property has two entrances: one for the accommodation/gîtes and one for clients of the riding centre. The accommodation includes a courtyard, a wood store, a garden shed, a lean-to and a garage/workshop. There is also an old bakery on the property with a bread oven that could be renovated. The four flats are located at the heart of the structure, in a large stone building. They are therefore adjoining each other. Each is supplied with mains water, with an electric heating system and a fireplace with insert in the main house. They have double-glazed windows and face due west onto their terrace with garden. The dwelling house (135 m2): The house has electric radiators on the upper floors only, as well as vents for distributing the heat emitted by the fireplace, which is distributed to the rooms on the upper floors.
Ground floor: Fitted and equipped kitchen, opening onto the dining room and living room, for a total of 45.8 m2Laundry room of 25 m2 with separate WC, laundry area and shower area1st floor: LandingParent's suite of 24.5 m2, with bathroom (shower, bath, washbasin and WC)2nd bedroom2nd floor:
Landing with storage3rd bedroom of 15 m2Washroom (shower + WC + washbasin)Gîte n°1 (52 m2): Ground floor: Fitted and equipped kitchen, opening onto the living room for a total of 14 m2Room of 26 m2, with bay windows overlooking the garden1st floor: 1st bedroomWashroomIndependent WCGîte n°2 (48 m2): Ground floor:
Fitted and equipped kitchen, opening onto the living roomIndependent WC1st floor: Landing with cupboards2 bedroomsShower room (shower + double washbasin)Independent WCGîte no. 3 (116 m2): with an attic of 39 m2 suitable for conversionGround floor: Living room of 57 m2: Kitchen area, living room, dining room1st floor:
MezzanineDormitory with 6 boxes of 2 individual bedsSanitaryDPE: E (318 kWh/m2/year) GHG: E (10 kgCO2/m2/year) Non-compliant sanitation Property tax: 1,139 € approx. for 2023 Information on the risks to which this property is exposed is available on the Geohazards website: The equestrian part : The property is fully lit on its exteriors, with stabilised driveways. It has its own entrance and car park, separate from the residential area. The facility currently has around 100 licence holders and a herd of around 40 horses (school horses and owner's horses).
Work areas: 60 x 40 m fibre-reinforced sand arena, double wooden fences, lighting, sound system and automatic sprinkler system connected to the rainwater reserve20 x 20 m fibre-reinforced sand arena, double wooden fences, lighting30 x 10 m fibre-reinforced sand riding arena, fully fenced, lit and with a water supply hose for sprinkler systemArena building: Riding arena2 tack roomsLarge 210 m2 preparation roomSanitary facilities: Dry toilet + washbasinInternal and external showersShetland building: 2 tack roomsWC and washbasin100 m2 pony preparation barn on land, with automatic drinking troughs and racks30 m2 stall with automatic drinking troughs2 wells Rainwater reserve: 25,000 L 180 m2 hangar Reception building Car parks Manuring area Educational farm: grass area with small pond and 20 m2 building Meadows and paddocks: Approximately 7.7 ha of meadows. The meadows close to the buildings are supplied with water via automatic troughs. The other paddocks are supplied with water via the water tank. Numerous meadow shelters from 10 to 200 m2, on stabilised areas Approximately 11 meadows4 large paddocksInformation on request This equestrian centre with gîtes is presented to you at a price of 714,000 € FAI (including 5% payable by the purchaser).
This property advertisement has been drawn up under the editorial responsibility of Manon Rozé, Estate Agent registered with the Registre Spécial des Agents Commerciaux (RSAC) of the Tribunal de Commerce de Saint-Brieuc under number 879036580. Mandate no. 674 Fees included of 5% VAT payable by the buyer. Price excluding fees 680 000 €. Energy class E, Climate class B Estimated average annual energy costs for standard use, based on energy prices for 2021: between 5,800.00 and 7,890.00 €. This property is offered to you by a commercial agent. Our fees: -166-BGKBx-bareme.pdf Information on the risks to which this property is exposed is available on the Géorisques website: https://www.georisques.gouv.fr Your Equestrian Immobilier advisor: Manon Rozé - Tel. Sales agent (Sole trader)
TURNKEY EQUESTRIAN CENTRE AND GÎTES ON 8.56 HA - VALOGNES AREA (50)
Ref : 679-EQUESTRIAN - Date : 19/01/2024
FEATURES
DETAILS
ENERGY DIAGNOSIS
LOCATION
CONTACT US
INFORMATION REQUEST
Request more information from Equestrian Immobilier.
