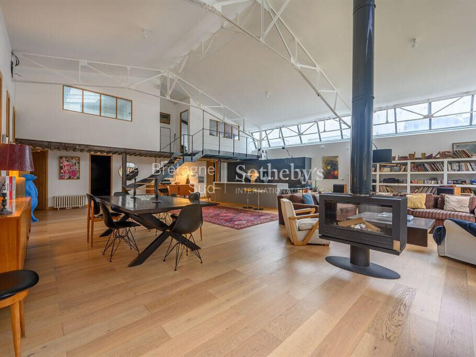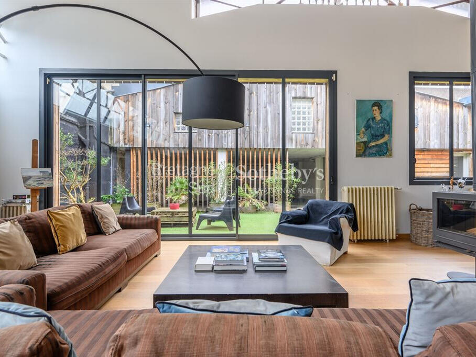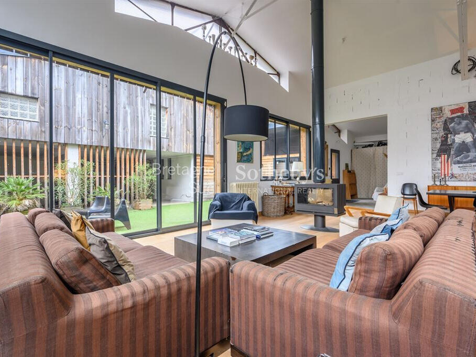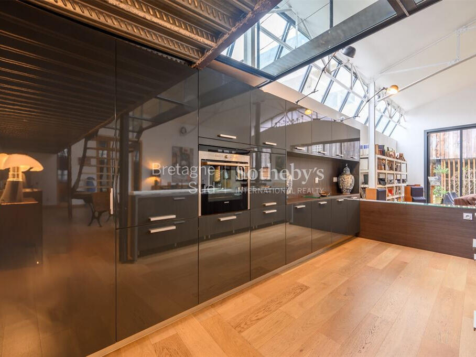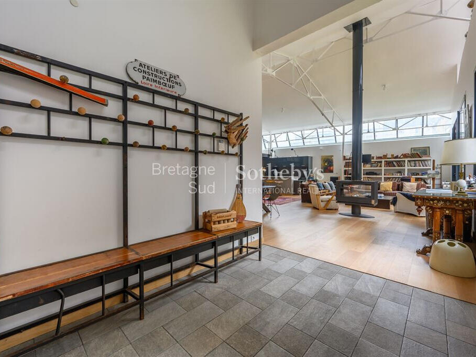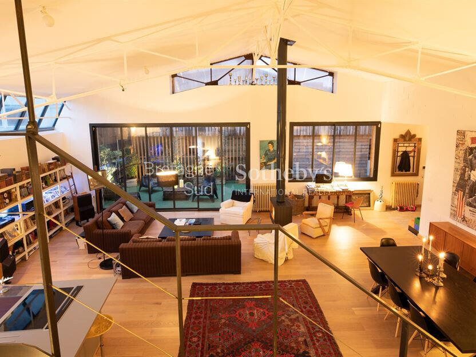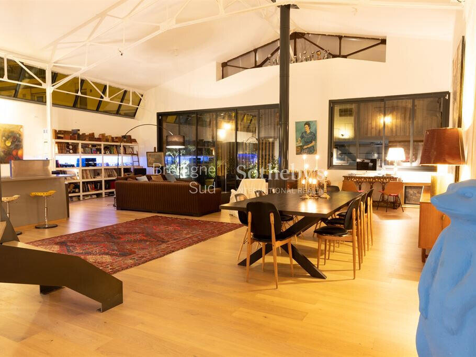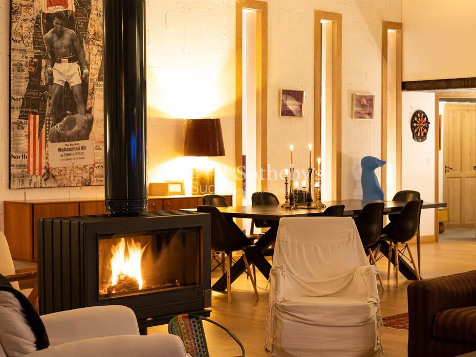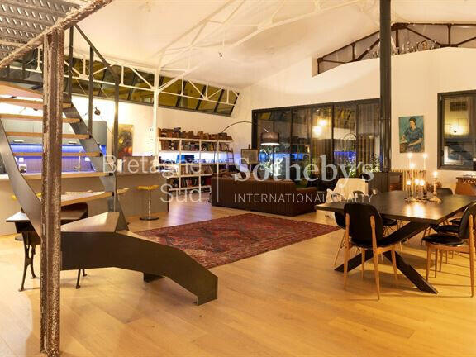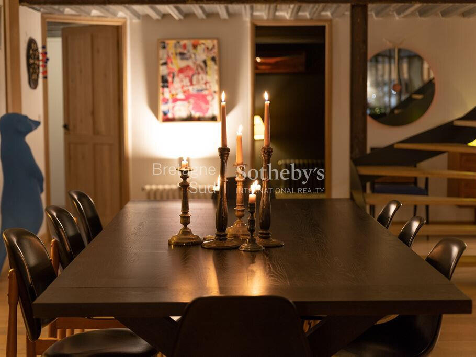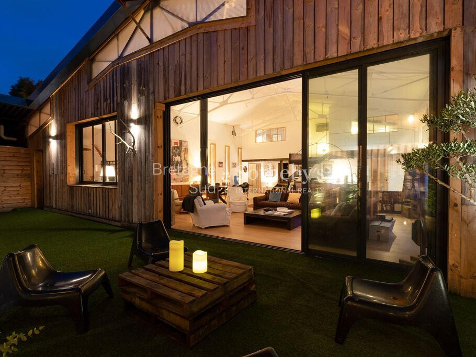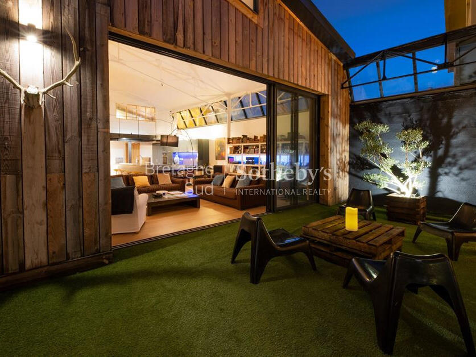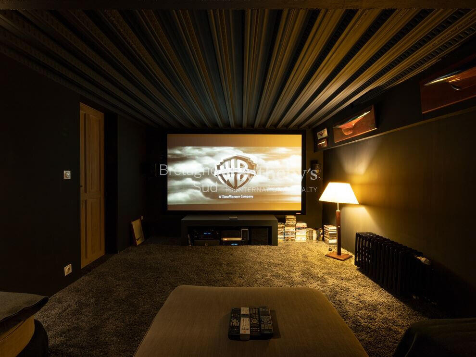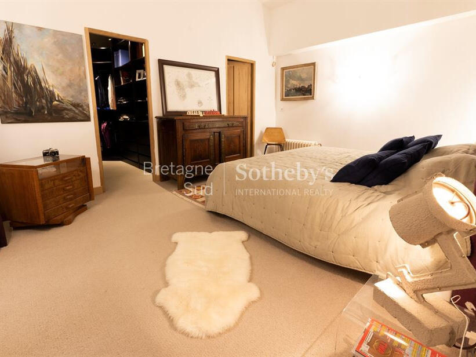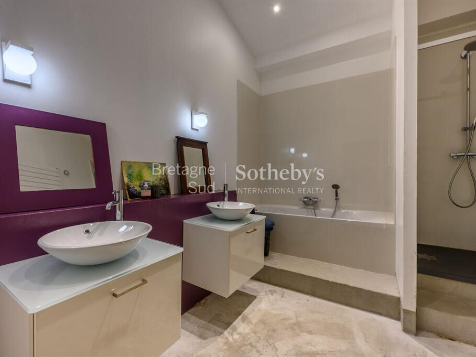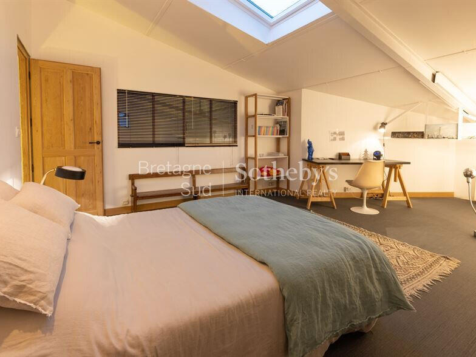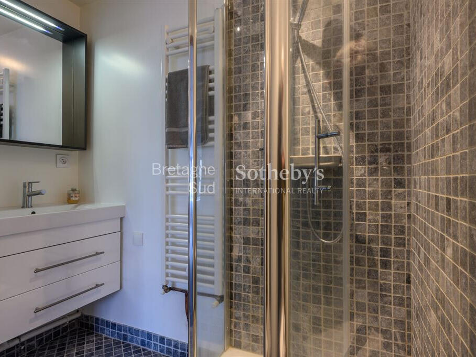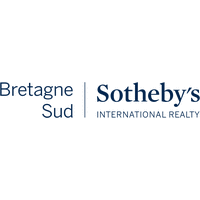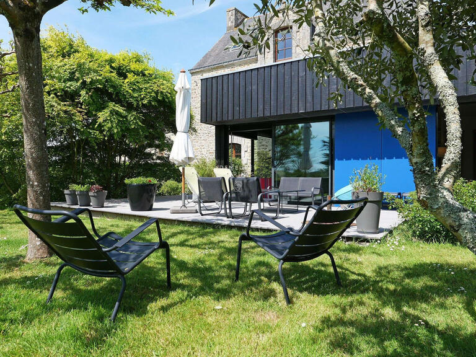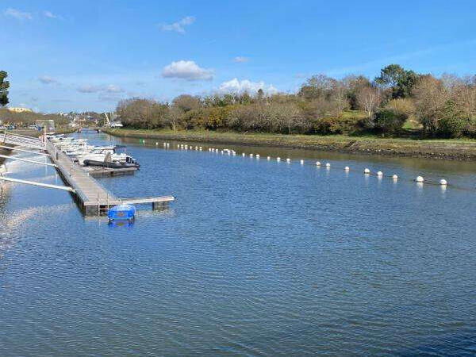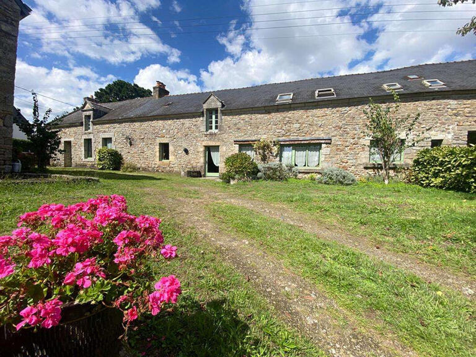€1,248,000
House Vannes - 5 bedrooms - 315m²
56000 - Vannes
315m²
8 rooms
5 beds
DESCRIPTION
This unique house in Vannes (Vannes) is for sale.
The house has a sizeable living area of 315 sq.
m, so you won't be short on space.
If you value peace and privacy, you will enjoy its terrace.
After crossing an attractive vestibule, you arrive in a lounge and one living room.
Five bedrooms provide plenty of space.
Its good condition makes this property a very special place to call home.
City Center of Vannes in Morbihan
Information on the risks to which this property is exposed is available on the Géorisques website :
Ref : BR2-823 - Date : 08/10/2024
FEATURES
Terrace
Garage
DETAILS
Price
€1,248,000
Home type
House
City
Vannes (56000)
Rooms
8
Living surface
315 m²
Bedrooms
5
Kitcken type
Cuisine aménagée et équipée
Parking
Garage
Price details
ENERGY DIAGNOSIS
DPE
C
92 kWh/m².y
GES
C
14 kgCO2/m².y
Show more
LOCATION
CONTACT US
INFORMATION REQUEST
Request more information from BRETAGNE SUD SOTHEBY'S INTERNATIONAL REALTY.
