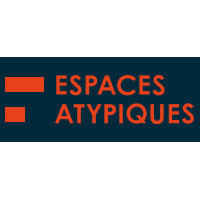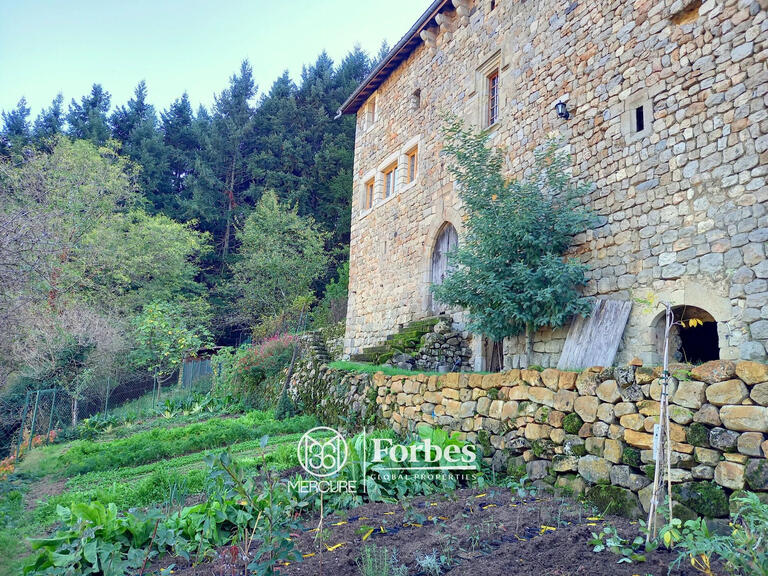House Vernoux-en-Vivarais - 4 bedrooms - 180m²
07240 - Vernoux-en-Vivarais
DESCRIPTION
Ideally situated just 30 minutes from Valence,
this superb stone property has been completely renovated
in the heart of the Monts d'Ardèche.
Nestling in 5 hectares of woodland and rolling meadows, it comprises
meadows, it comprises a main house measuring 180
m², a 240 m² barn and a 40 m² guest house.
A
rare property, combining authenticity, top-of-the-range amenities
and modern comforts.
The charm begins as soon as you enter.
The vast kitchen
is bathed in natural light thanks to an impressive four-metre
four-metre bay window, offering a breathtaking view of the surrounding
surrounding mountains.
Its functional layout and direct access to the south-facing
to the south-facing terrace, it's sure to be the perfect place for
conviviality.
Adjoining the kitchen, the 26 m² dining room boasts
features exposed stone walls, a travertine floor and a Godin
and a Godin wood-burning stove, creating a warm and authentic
atmosphere.
The 21 m² living room, with its solid oak parquet floor
and exposed beams, invites you to relax.
The single-storey master suite has its own shower room, ensuring
for comfort and privacy.
A study and separate
complete this level.
A bespoke chestnut wood staircase,
staircase leads to the first floor, where three bedrooms
each measuring around 11 m².
The high ceilings and oak parquet flooring
oak parquet flooring, they offer a restful, bright setting.
A spacious bathroom includes a shower with a stone basin, a bath and a vanity unit.
bath and double washbasin unit.
A separate
complete this floor.
On the garden level, there is a cellar
cellar, a wood store, a laundry room and a boiler room provide
and practical spaces for everyday use.
The 5
hectares of woodland and rolling meadows give this property a peaceful
property a peaceful and rejuvenating character.
From the south-facing
the south-facing terrace, leaning against the wrought-iron fence, you can
the spectacular view to soak up the unique atmosphere of this
the unique atmosphere of this place.
A recently gravelled driveway
leads to the 240 m² barn, built in 2009.
Currently
with two boxes, a tack room and a hay storage area.
and a hay storage area, it also has a surface area of
It also has 100 m² of floor space, ideal for a craft activity.
It can be adapted
needs, it can be converted into a leisure area or workshop, but not
but not as a home.
The 40 m² guest house is detached,
includes a living room with fitted kitchen and sitting area, a bedroom
bedroom and a bathroom with shower, single vanity unit
washbasin and toilet.
A perfect space for entertaining family and
family and friends.
This old stone farmhouse, with 60 cm thick walls
walls, was carefully renovated between 2016 and
2024, using the finest materials and top-of-the-range equipment.
While retaining its authentic character, it benefits from modern comforts
modern comforts: central heating, aluminium and PVC double-glazing
aluminium and PVC double-glazing, wood wool insulation, thermal solar panels
panels and sun blinds on the bay windows for optimum comfort in summer.
comfort in summer.
The façade, renovated in 2024, completes this exceptional
exceptional restoration.
A blend of tradition and modernity
this unique property will appeal to lovers of fine stonework
a haven of peace in the heart of unspoilt countryside.
A rare
ideal for nature lovers, project developers or anyone seeking
or anyone looking for a residence with character where time
where time seems to stand still.
A visit is a must if you want to experience
the authenticity and magic of this place.
Property with renovated stone building and 5 hectares of land in the Ardèche
Information on the risks to which this property is exposed is available on the Géorisques website :
Ref : 486DA_57405638 - Date : 18/02/2025
FEATURES
DETAILS
ENERGY DIAGNOSIS
LOCATION
CONTACT US
INFORMATION REQUEST
Request more information from Espaces Atypiques drome ardeche.














