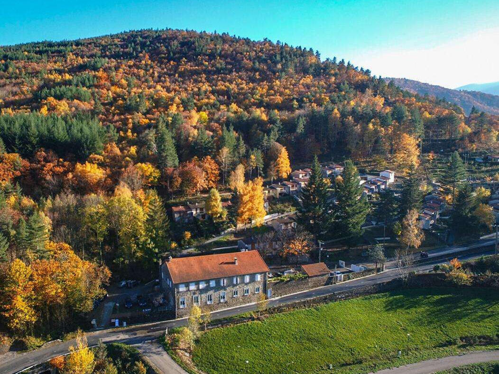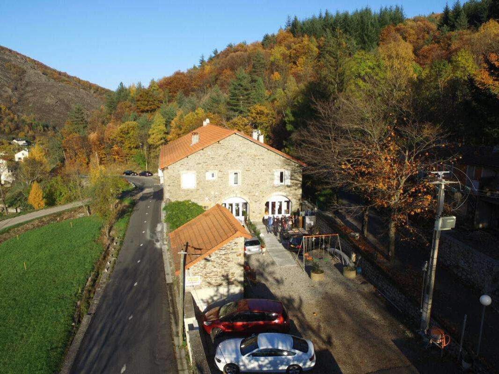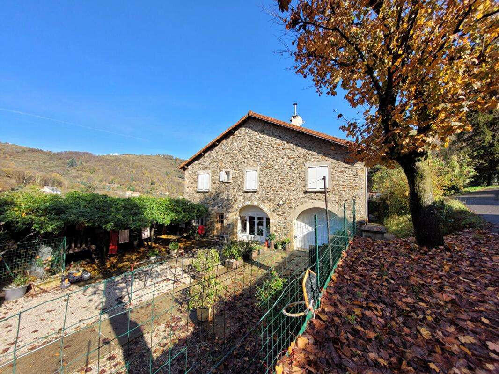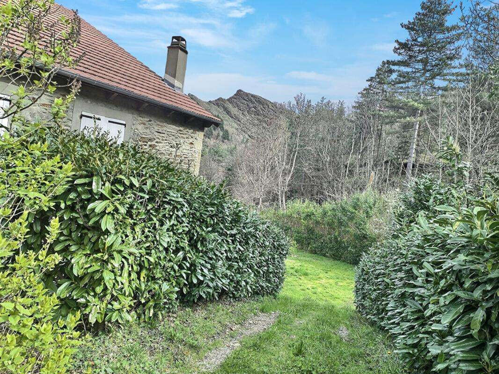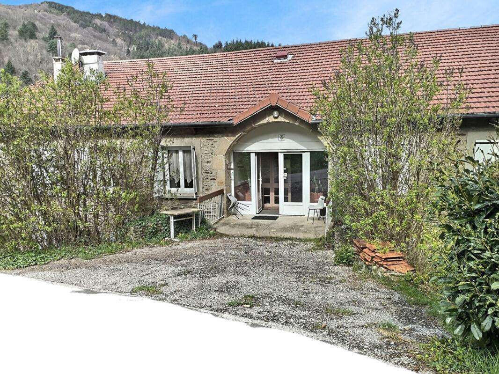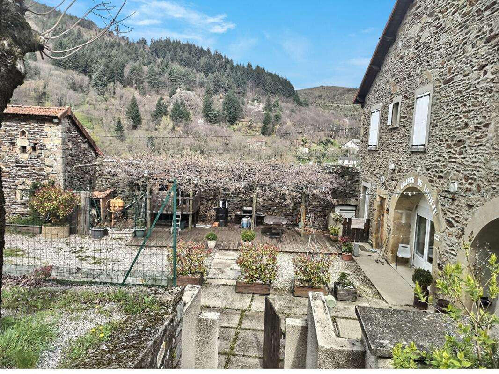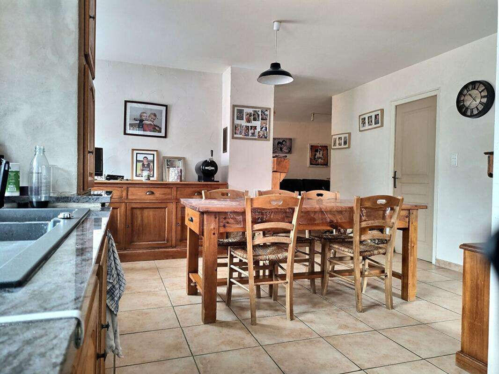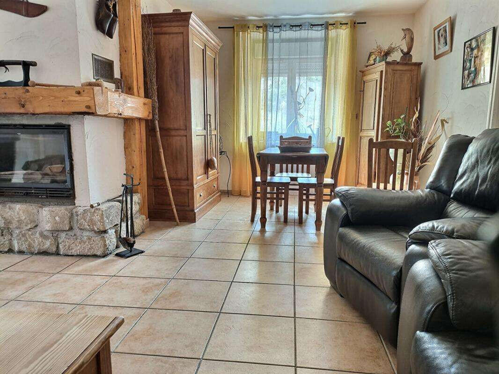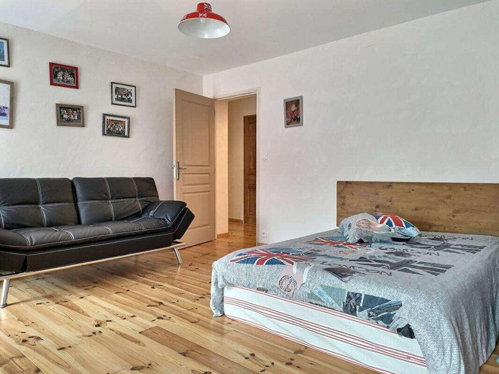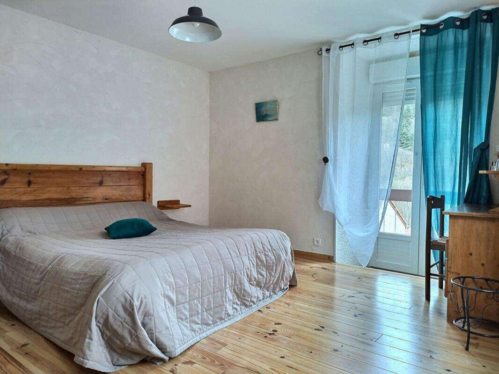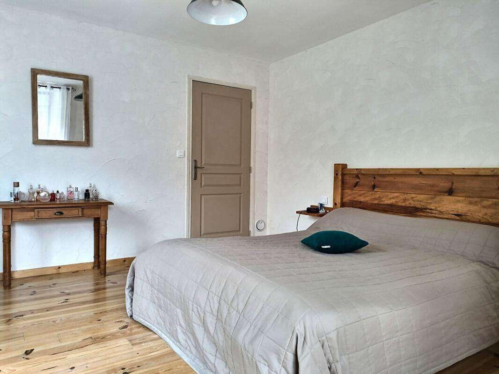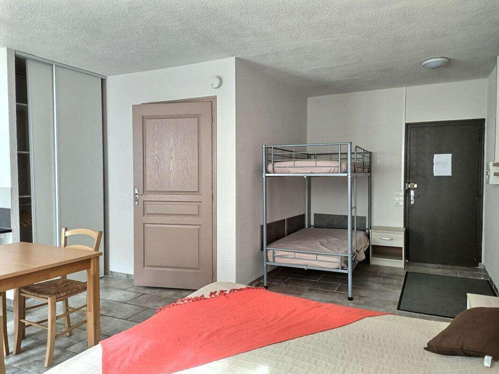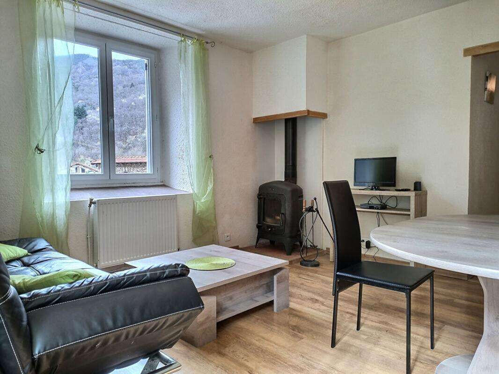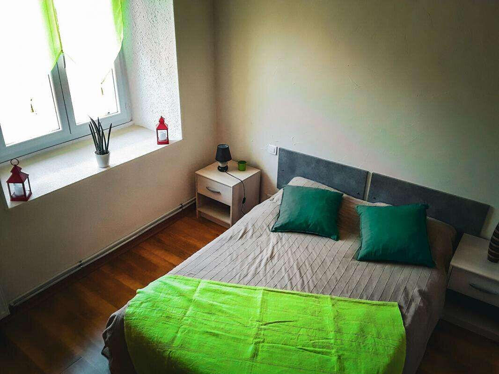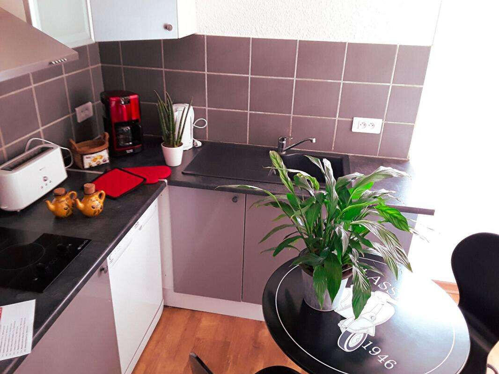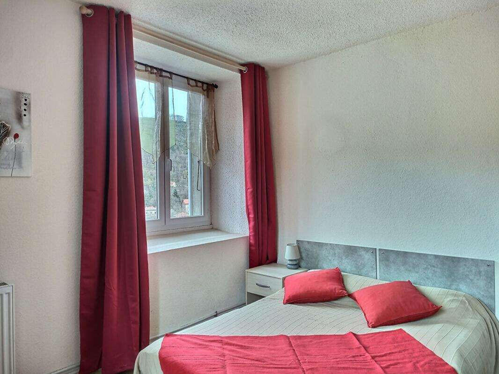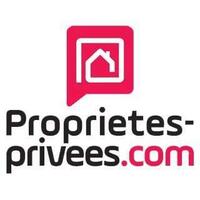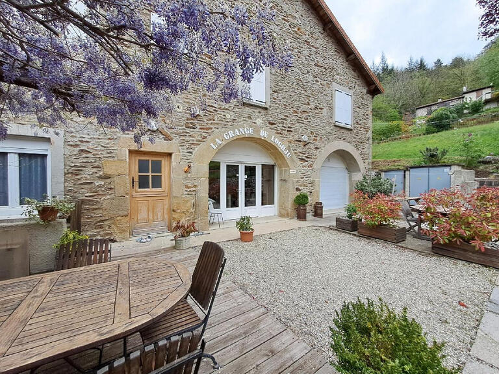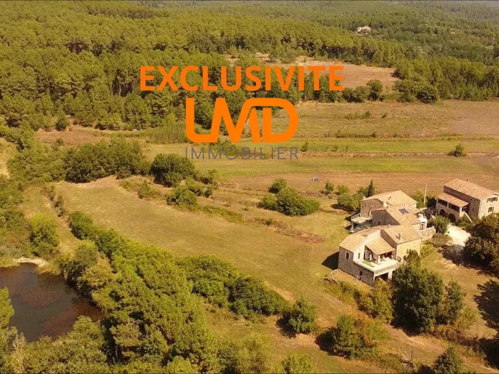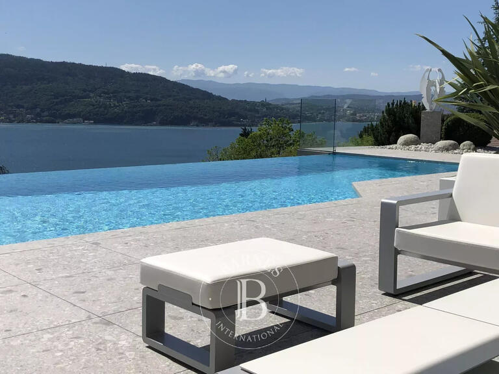House Villefort - 12 bedrooms
48800 - Villefort
DESCRIPTION
Stone building with great potential and authentic architecture that exudes history and character, offering a warm and welcoming atmosphere with a total surface area of approx.
560 m2, comprising :
- a private, detached main house of around 143 m², meticulously restored to offer a perfect balance between authentic charm and comfort, comprising:
* A living room/kitchen of approx.
50 m² with its 18 KW fireplace insert, 3 large, bright bedrooms of 14 to 21 m2, a large dressing room, numerous cupboards and storage space, a shower room with Italian shower + WC and a large JACCUZI.
A separate WC and a workshop or laundry room.
- The rest of the establishment comprises :
7 fully-equipped GÎTES (crockery and textiles):
- Reception hall/office
- 1 T3 flat (approx.
63 m²)
- 3 two-bedroom flats (31 to 33 m²)
- 1 studio flat (approx.
30m²) sleeping 6 people, with PRM (Reduced Mobility Person) access
- 1 gite d'étape sleeping 6, which can be converted into a restaurant (facilities planned), with WC and shower.
- 1 T3 flat (approx.
62m²), finishing touches and renovation work to be completed (electricity and insulation redone).
Central heating: pellet-fired boiler and individual electric hot water tank for each flat
Outside: Unobstructed mountain views - Terrace - Pétanque court - Children's play area - Dovecote - Well - Plenty of parking spaces.
VERY GOOD SEASONAL RENTAL INCOME
Turnover with restaurant in place 97 000 euros
Booking calendar filling up for 2024
For a more profitable rental investment, the gîtes can be used all year round thanks to the presence of a family ski resort less than 30 minutes away and numerous hiking trails.
Despite its peaceful natural setting, the property is ideally located close to all amenities, including shops, restaurants, schools and transport.
Lozère is particularly unique due to its geographical position, often referred to as the 'crossroads of three departments'.
This specific characteristic refers to the fact that Lozère is surrounded by Aveyron to the west, Cantal to the north and Ardèche to the east.
DIAGNOSTICS :
Energy class: D
GHG emissions: A
Estimated annual energy costs for the property: between €3,620 and €4,980 per year
(Average price indexed to 1 January 2021, including subscription)
Budget: 509,000 euros Seller's fees
To visit and help you with your project, contact Sarah BROUST, on or by email at
In accordance with article L.561.5 of the French Monetary and Financial Code, you will be asked to show proof of identity in order to arrange a viewing.
This sale is guaranteed for 12 months.
This advertisement has been drawn up under the editorial responsibility of Sarah BROUST acting in her capacity as an independent property consultant on a portage salarial basis with SAS PROPRIETES PRIVEES, with a capital of 40,000 euros, ZAC LE CHÊNE FERRÉ - 44 ALLÉE DES CINQ CONTINENTS 44120 VERTOU; SIRET 4 040, RCS Nantes.
Carte professionnelle Transactions sur immeubles et fonds de commerce (T) et Gestion immobilière (G) n° CPI 4401 20 8 issued by the CCI Nantes - Saint Nazaire.
Escrow account no.
3 BPA SAINT-SEBASTIEN-SUR-LOIRE (44230); Guarantee GALIAN - 89 rue de la Boétie, 75008 Paris - no.
28137 J for 2,000,000 euros for T and 120,000 euros for G.
Professional liability insurance by MMA Entreprise policy no.
120.137.405.
Mandate ref: 354827- The professional guarantees and secures your property project.
Information on the risks to which this property is exposed is available on the Géorisques website: georisques.
gouv.
fr
Villefort building
Information on the risks to which this property is exposed is available on the Géorisques website :
Ref : 0SBRO - Date : 07/09/2024
FEATURES
DETAILS
ENERGY DIAGNOSIS
LOCATION
CONTACT US
INFORMATION REQUEST
Request more information from Propriétés Privées.
