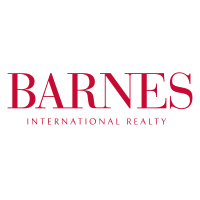House Vineuil - 5 bedrooms - 285m²
41350 - Vineuil
DESCRIPTION
The property is located in the historic district of Vineuil and benefits from an environment without any noise or visual nuisance.
The original 19th century main house has a living area of 285m² with a 50m² vaulted cellar.
A 65m² garage adjoining the house as well as a covered courtyard complete this property.
A 12x5 heated swimming pool with its shelters was built following the garden in a walled space.
At the entrance to the property is an old farmhouse housing a studio for furnished tourist accommodation, a barn, a laundry area, a bicycle room and a storage room.
It consists on the ground floor of an entrance hall opening onto a living room with fireplace, a dining room with fireplace, a fitted kitchen, a utility room, a laundry room, a vestibule, an office games room, a toilet and a bedroom with its bathroom.
The first floor consists of three bedrooms, a large dressing room, two bathrooms, a toilet and a small dressing room.
The second floor consists of a bedroom and a convertible attic
Many architectural elements from the time of construction have been preserved: moldings, parquet floors, fireplaces, tiles.
The house is in very good general condition, no major work is required.
DPE: C and C
HAI price: €850,000 (Net seller price: €810,000 - Agency fees of 5% payable by the buyer)
Well presented by Cédric COCHETON (EI): +33 - .
“Information on the risks to which this property is exposed is available on the Géorisks website”:
House in the heart of the village
Information on the risks to which this property is exposed is available on the Géorisques website :
Ref : 85426030 - Date : 14/11/2024
FEATURES
DETAILS
ENERGY DIAGNOSIS
LOCATION
CONTACT US

BARNES Centre Sologne Val de Loire
122 Rue du Faubourg Saint-Honoré
41300 SALBRIS
INFORMATION REQUEST
Request more information from BARNES Centre Sologne Val de Loire.











