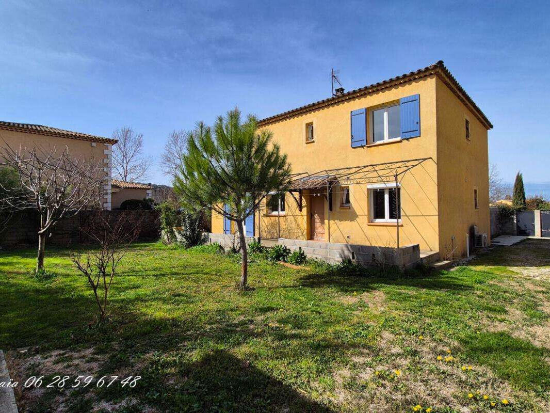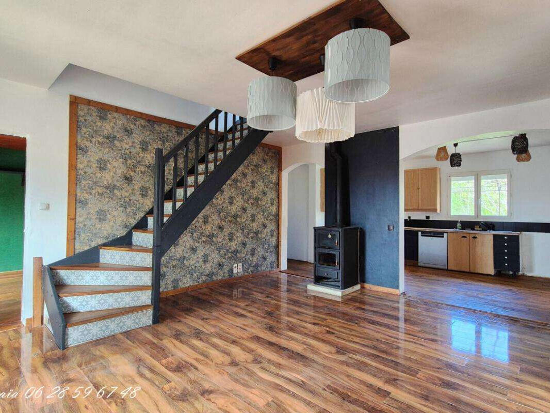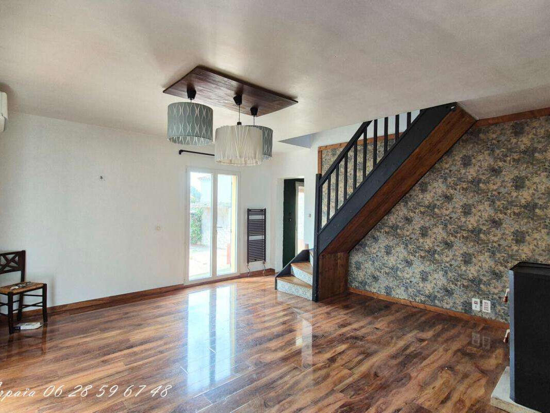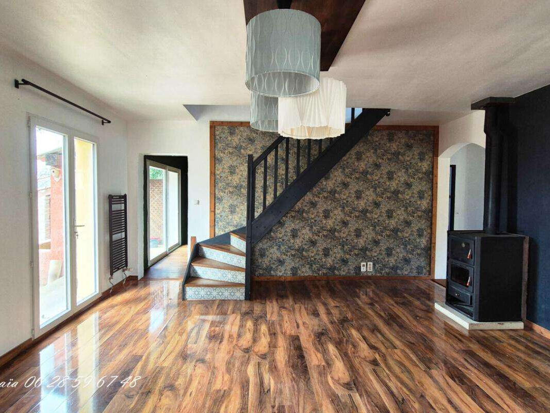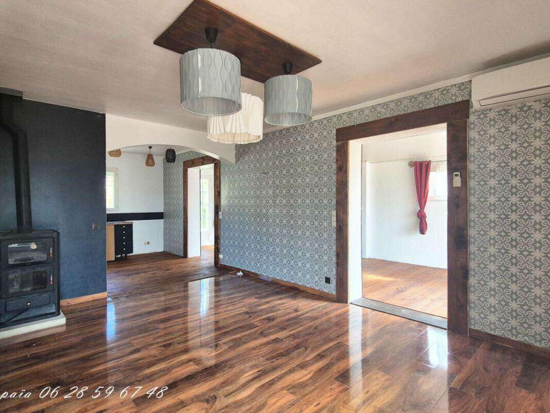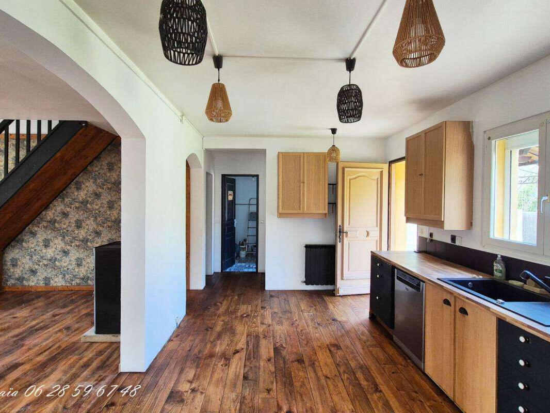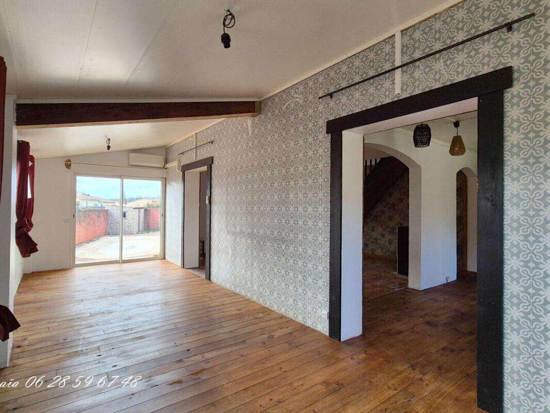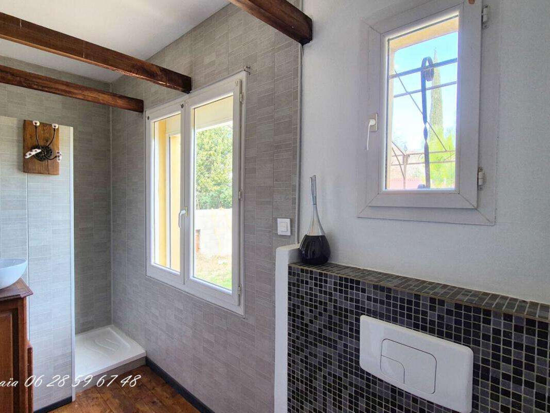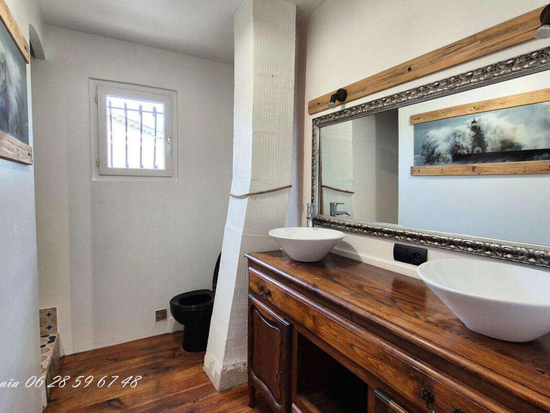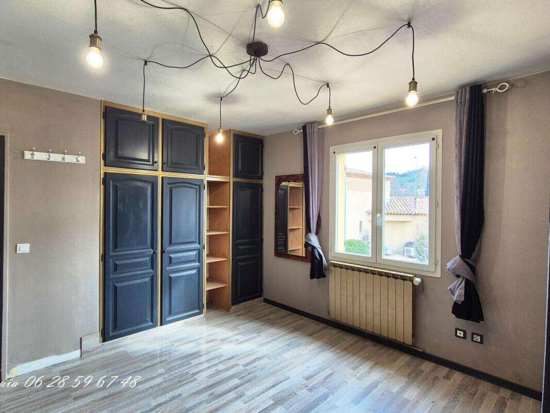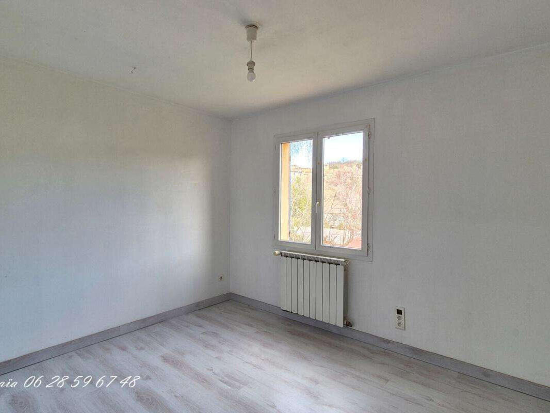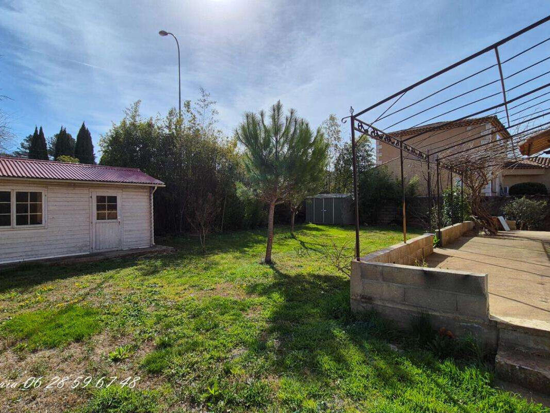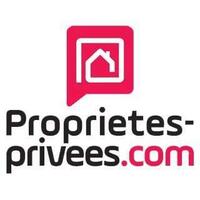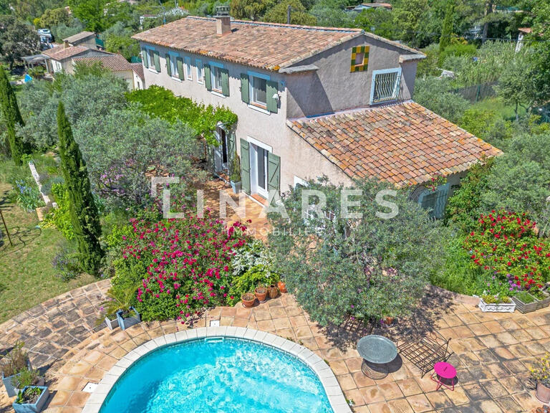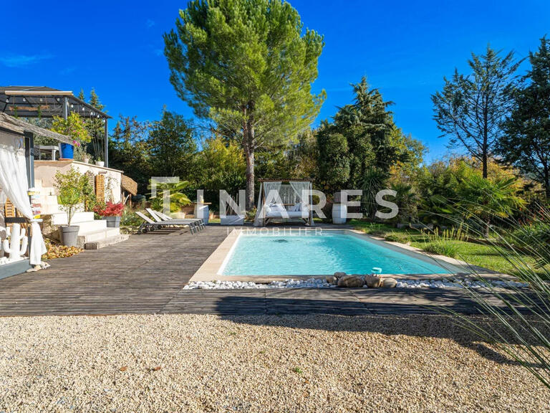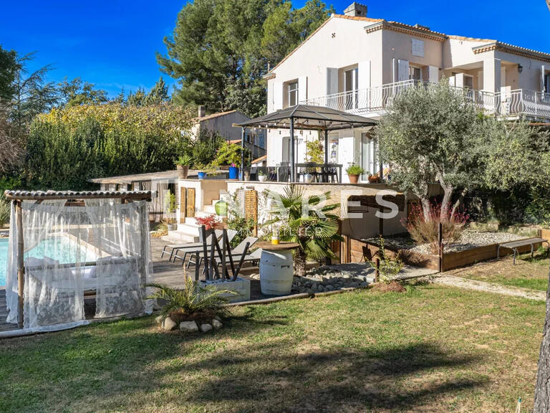House Vinon-sur-Verdon - 5 bedrooms
83560 - Vinon-sur-Verdon
DESCRIPTION
Situated in a quiet, sought-after residential area, this house with 146 m² of living space, built on a 736 m² plot, offers the ideal living environment for a family looking for comfort, space and practicality.
The ground floor features a spacious living area with open-plan kitchen and living room, extended by a bright extension currently used as a lounge.
This level also includes a bedroom, a shower room with toilet, a laundry room and a utility room.
Upstairs, the sleeping area comprises four bedrooms, a hallway and a shower room.
Outside, there are several terraces, a garden with trees, a swimming pool area and parking spaces on the plot.
The house also stands out for its immediate proximity to all amenities: ?Collège Yves Montand 450 m away (6 minutes' walk)
L'Eau Vive primary school 600 m away (8 minutes on foot)
Nursery school 600 m away (8 minutes on foot)
Local shops less than 500 m away on foot
Only 7 km from CEA Cadarache and the Iter site (8 minutes by car)
Additional information :
Property tax: €1,700
PVC double-glazed windows
PVC exterior joinery (shutters)
Electric roller shutters
Wood-burning stove in the living room
Air conditioning in the lounge and living room
My opinion :
A complete, functional and strategically well-located property that meets all the essential criteria for a pleasant daily life.
Selling price: 520,000 euros Agency fees included
Mandat ref : N° 399563 - The professional guarantees and secures your real estate project
DPE : B GES : B - Average energy prices indexed to 1 January 2021 (including subscriptions) between 800 euros and 1,160 euros / year
To arrange a visit and help you with your project, contact Thibaut ARPAÏA, on or by email at
In accordance with article L.561.5 of the French Monetary and Financial Code, you will be asked to show proof of identity in order to arrange a viewing.
This sale is guaranteed for 12 months.
This listing has been prepared under the editorial responsibility of Thibaut ARPAÏA acting as a commercial agent registered with the RSAC MANOSQUE 829692706 for SAS PROPRIETES PRIVEES, with a capital of 44,920 euros, ZAC LE CHÊNE FERRÉ - 44 ALLÉE DES CINQ CONTINENTS 44120 VERTOU; SIRET 4 040, RCS Nantes.
Carte professionnelle Transactions sur immeubles et fonds de commerce (T) et Gestion immobilière (G) n° CPI 4401 20 8 issued by the CCI Nantes - Saint Nazaire.
Escrow account no.
3 BPA SAINT-SEBASTIEN-SUR-LOIRE (44230); Guarantee GALIAN - 89 rue de la Boétie, 75008 Paris - no.
28137 J for 2,000,000 euros for T and 120,000 euros for G.
Professional liability insurance by MMA Entreprise policy no.
120.137.405.
Thibaut ARPAÏA (EI) Commercial Agent - RSAC Number: MANOSQUE 829692706
Information on the risks to which this property is exposed is available on the Géorisques website: fr
Thibaut ARPAÏA (EI) Commercial Agent - RSAC Number: AVIGNON 829692706 - .
Sale house Vinon-sur-Verdon
Information on the risks to which this property is exposed is available on the Géorisques website :
Ref : 399563TPH - Date : 24/03/2025
FEATURES
DETAILS
ENERGY DIAGNOSIS
LOCATION
CONTACT US
INFORMATION REQUEST
Request more information from Propriétés Privées.
