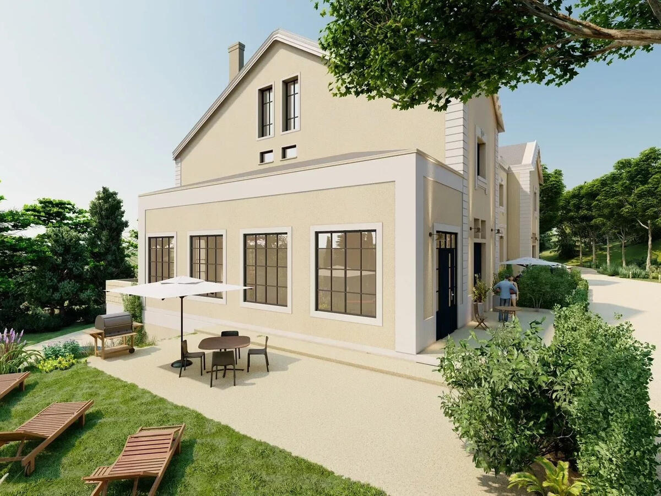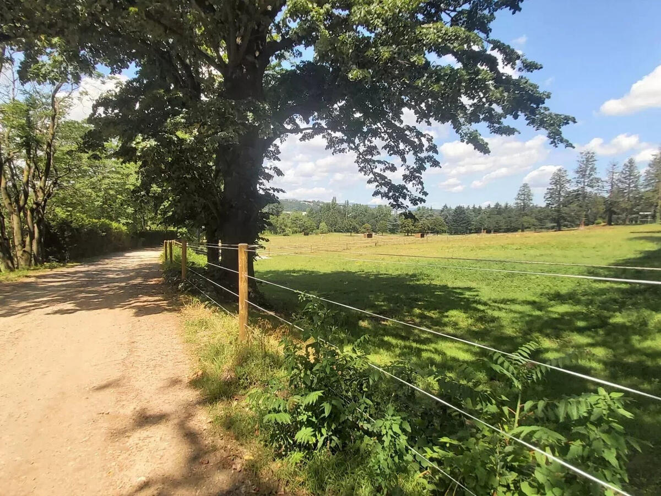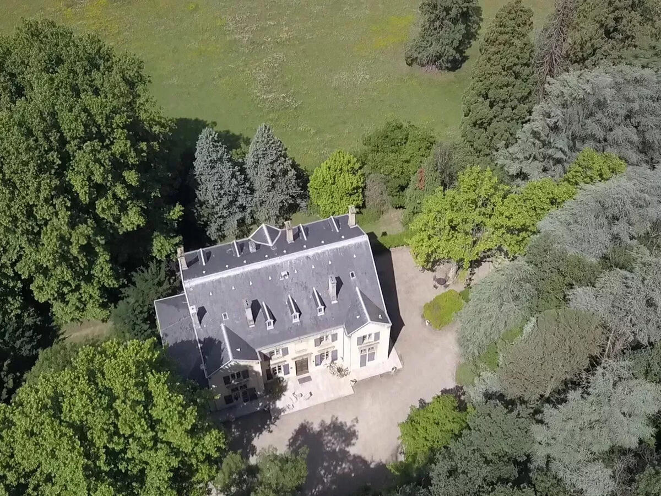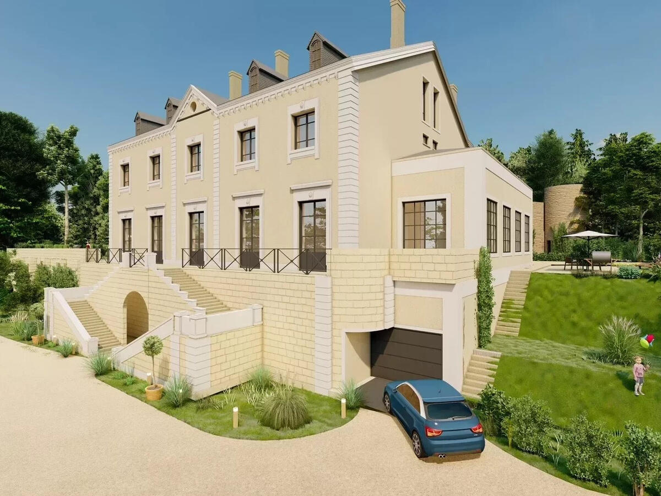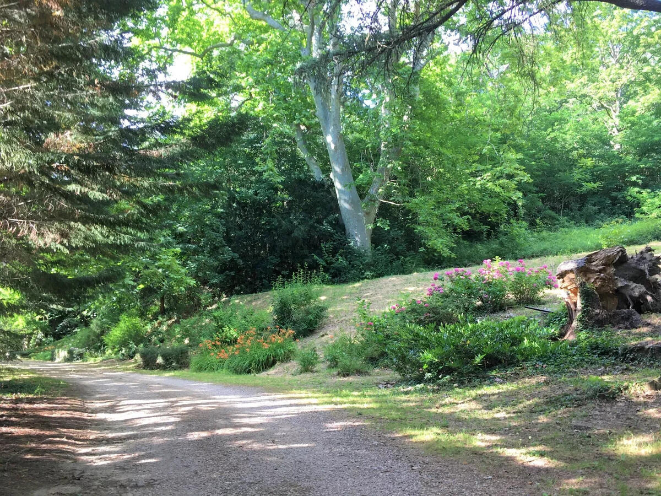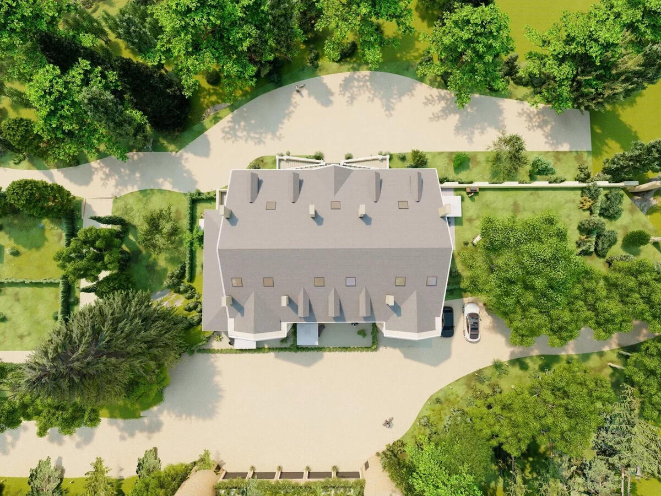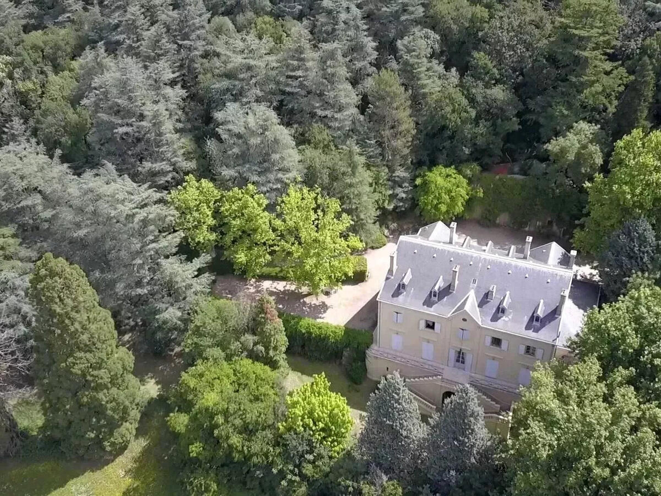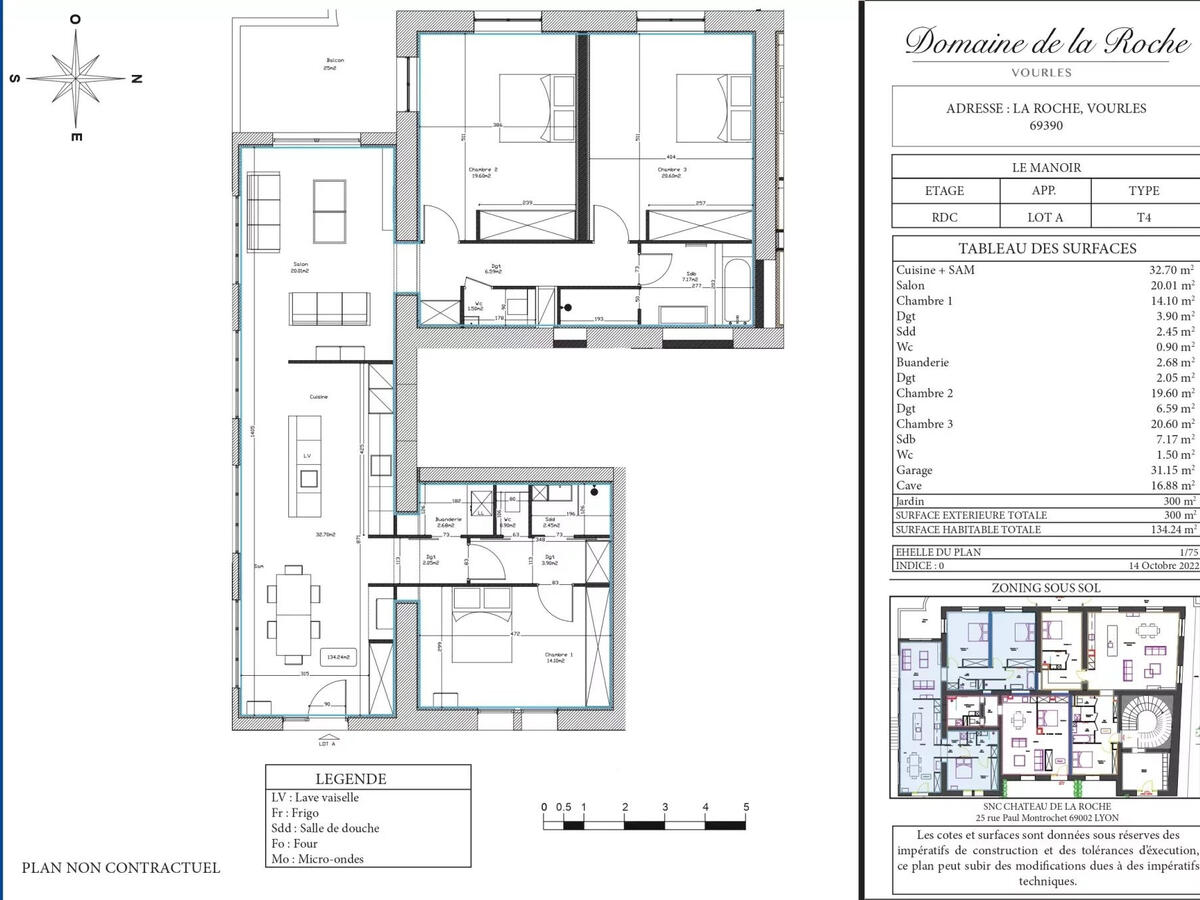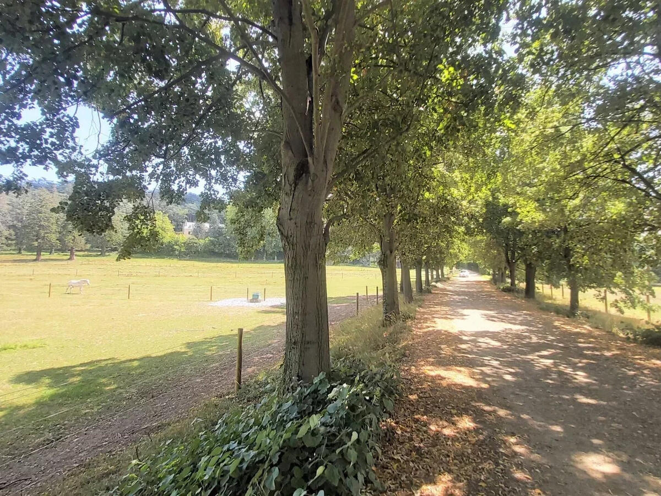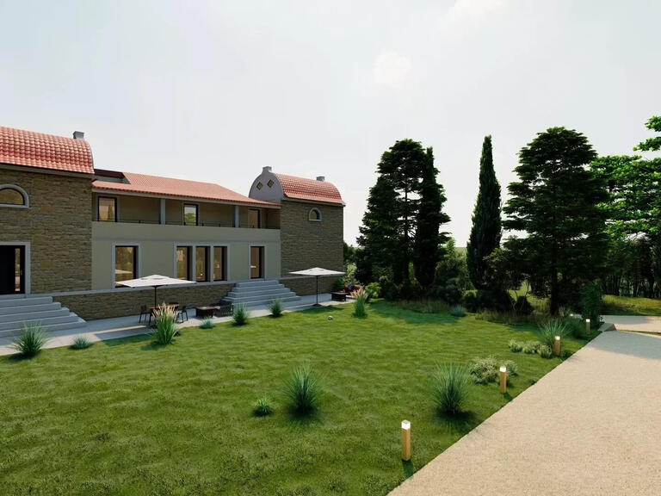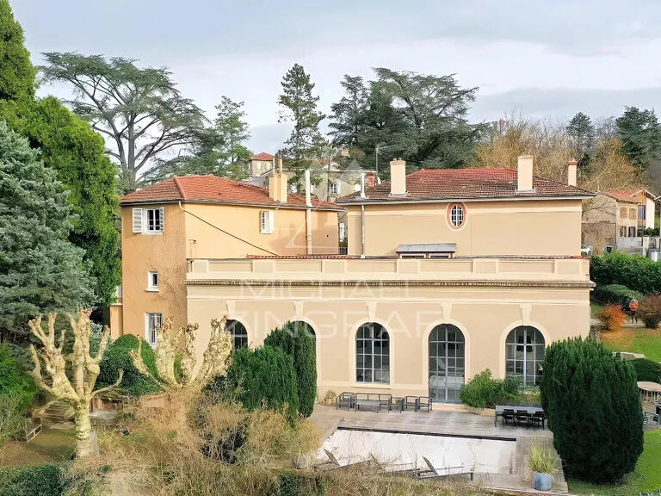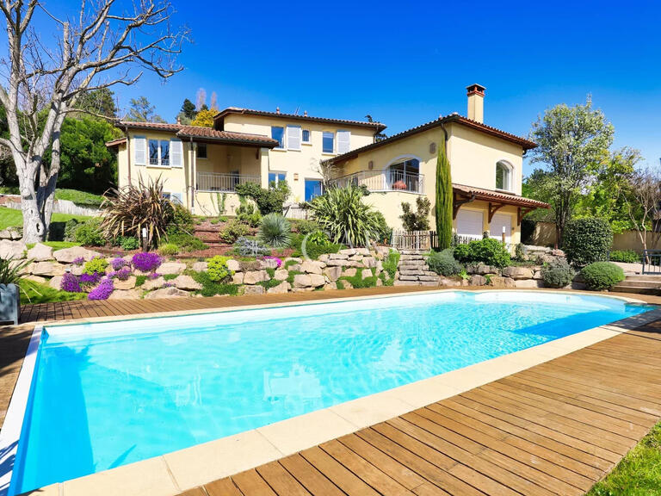House Vourles - 3 bedrooms - 134m²
69390 - Vourles
DESCRIPTION
VOURLES – Renovation of a prestigious chateau considered to be remarkable, built high up in a magnificent wooded park surrounded by natural areas.
This SUPERB ORANGERIE, ideally facing south, east and west, has a surface area of 134.24 m² and opens onto its private 300 m² garden, terrace and balcony, with its own entrance and private double garage + 48 m² cellar.
On the ground floor, there is a vast 53 m² living room with a south-facing aspect and an east/west cross section, with approx. 5 m high ceilings.
On the east side, a separate area with a bedroom, shower room, toilet and utility room.
On the west side, two large 20 m² bedrooms with fitted wardrobes opening onto a terrace, a bathroom and separate toilet.
A combination of the old and the contemporary with top-of-the-range features: high ceilings, large, high windows (4 bay windows and 2 French windows in the living room and French windows in the bedrooms), integrated roller shutters, reinforced door, aluminium exterior joinery, double glazing, porcelain stoneware floor and tiling.
Wall-mounted direct expansion cassette heating and cooling.
Built-in wardrobes with French doors. Complete interior fittings, excluding kitchen furniture. Co-ownership of 8 lots VOURLES 13 km south-west of the Lyon conurbation, this superb property will win you over with its privileged and exceptional setting in a commune that has preserved its natural surroundings. Green lane at the entrance to the property, close to the train station, bus stop and metro station in Saint Genis Laval, a neighbouring town.
CONTACT CAROLINE GENEVOIS Sales agent CENTRALYM – RSAC de Lyon N°501 214 399
VOURLES
Information on the risks to which this property is exposed is available on the Géorisques website :
Ref : 7649347 - Date : 11/07/2023
FEATURES
DETAILS
ENERGY DIAGNOSIS
LOCATION
CONTACT US
INFORMATION REQUEST
Request more information from CENTRALYM.
