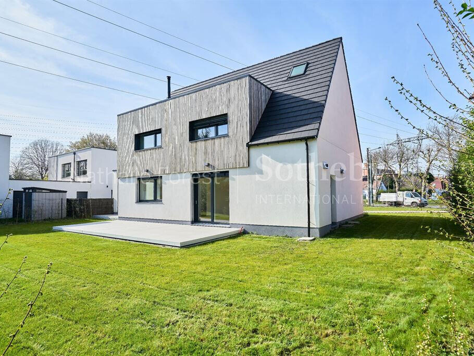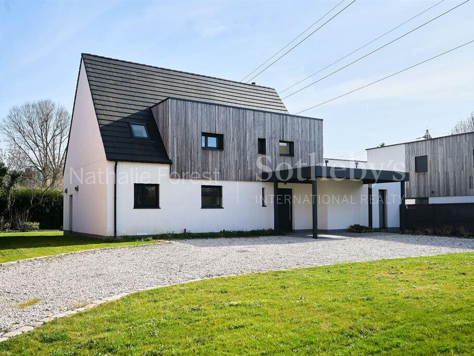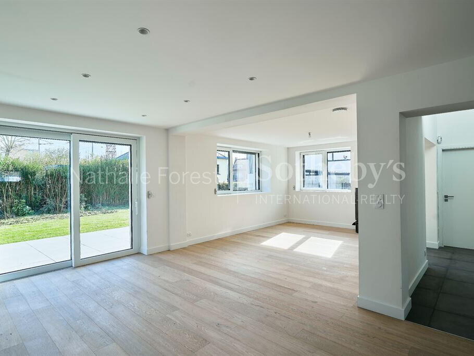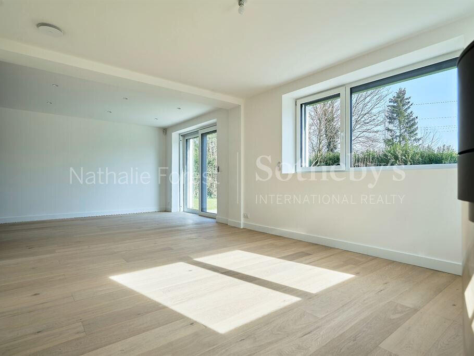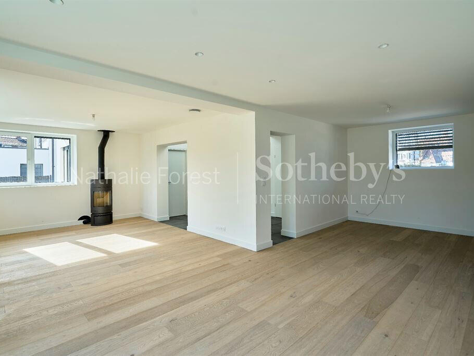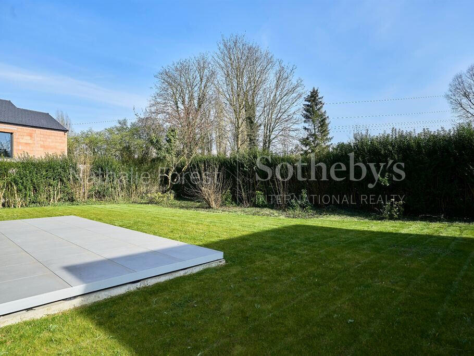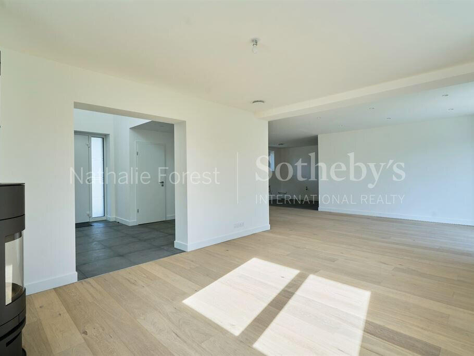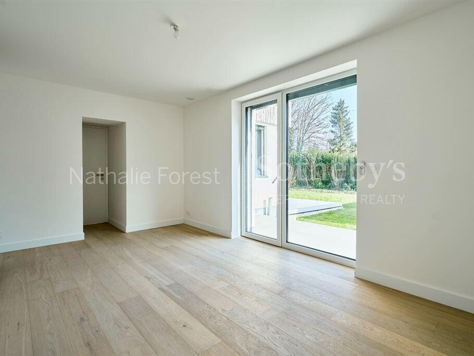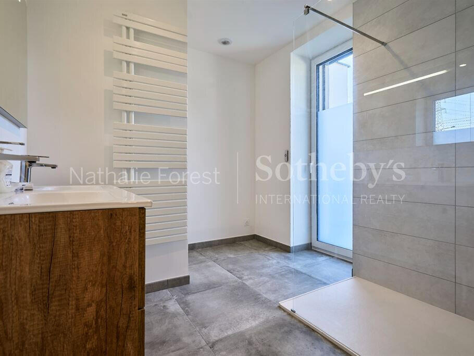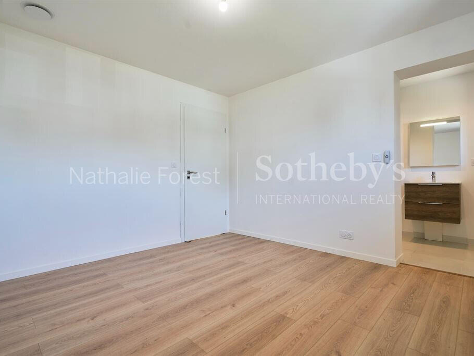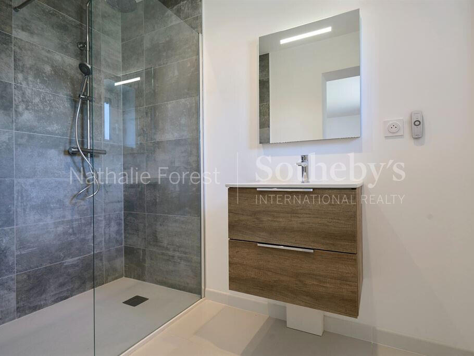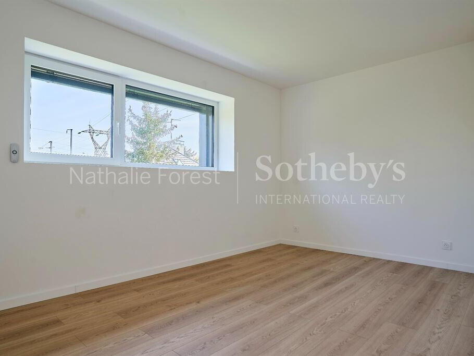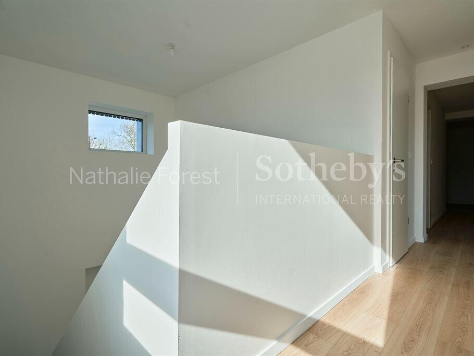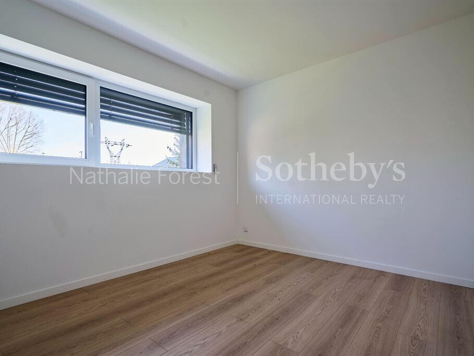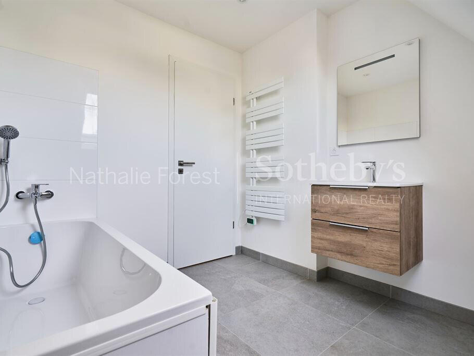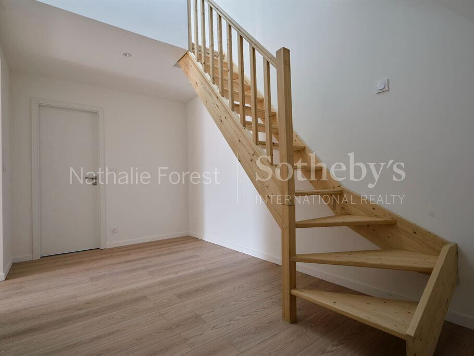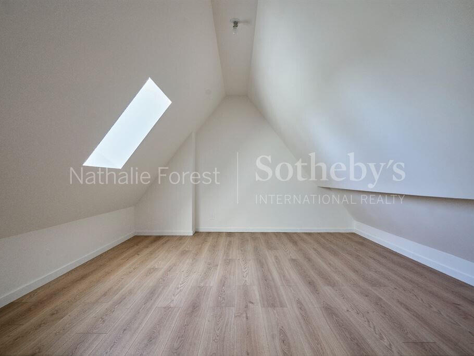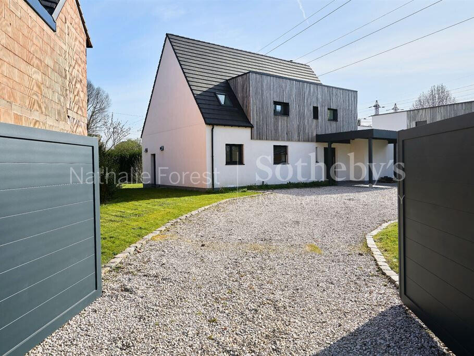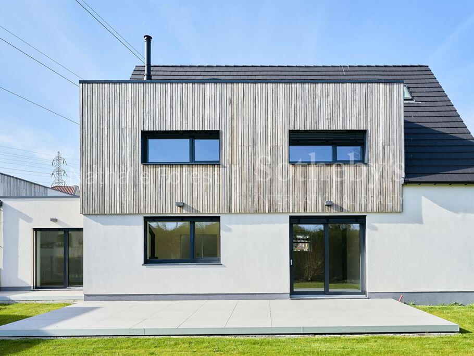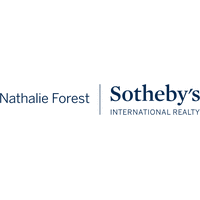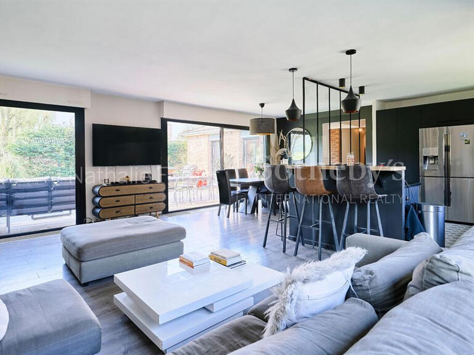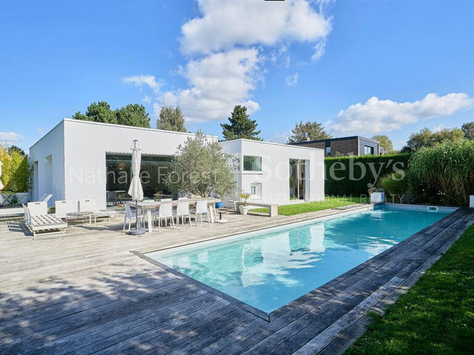House Wasquehal - 6 bedrooms - 190m²
59290 - Wasquehal
DESCRIPTION
Exclusivity Wasquehal, large boulevard, very beautiful passive house, 5/6 bedrooms, approximately 190 m2 on the ground erected in semi bungalow on a plot of 1042 M2.
This very singular house by its design is erected on 2 levels while 2 rooms in enfilade have been arranged on the 2nd floor in the attic.
On the ground floor entrance hall, toilet, very beautiful reception area ultra bright with wood stove about 45 m2 decorated with large windows and facing south on the garden.
It comprises a large living room and an ideal dining area adjoining the open-plan kitchen.
(to be converted to the taste of the purchaser).
Large cellar.
Master suite comprising a beautiful bedroom of 18 m2 with direct access to the garden, a dressing area and a shower room.
1 st level distributes 3 bedrooms of 11 to 13 m2 , a bathroom, a study on the mezzanine.
2 nd level, 2 adjoining rooms, ideal for a games room and an additional bedroom.
1-car car port.
Possible land reserve for the creation of an enclosed garage.
On the technical side, this passive house has been built to the highest standards.
Double-flow CMV, air renewal every 3 hours, thermal comfort with annual heating consumption between €580 and €860 per year, acoustic comfort for outside noise.
Alarm system.
The location is ideal, at the foot of the tramway, 5 minutes from Croisé Laroche, 2 steps from shops and schools renowned in the region.
Wasquehal , near Croisé Laroche , Very nice passive house built in semi-plain foot 4/5 bedrooms
Information on the risks to which this property is exposed is available on the Géorisques website :
Ref : NF1-4914 - Date : 07/04/2025
FEATURES
DETAILS
ENERGY DIAGNOSIS
LOCATION
CONTACT US
INFORMATION REQUEST
Request more information from Nathalie Forest Sotheby's International Realty.
