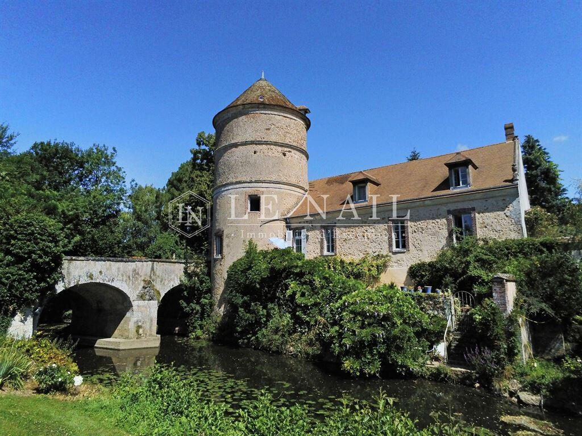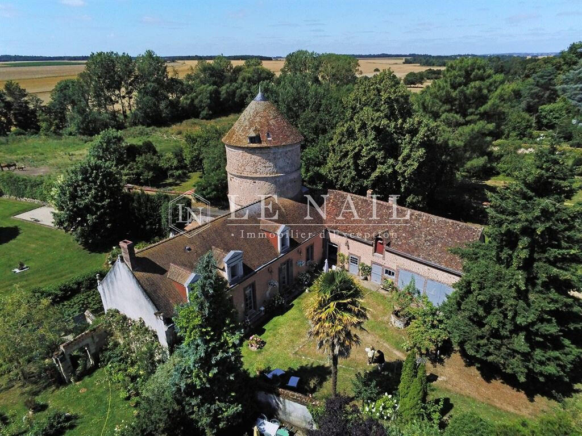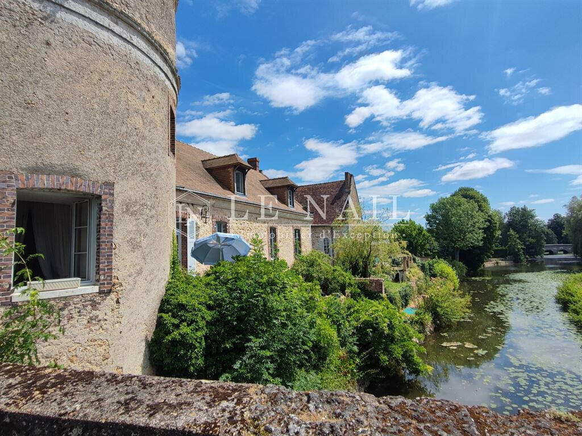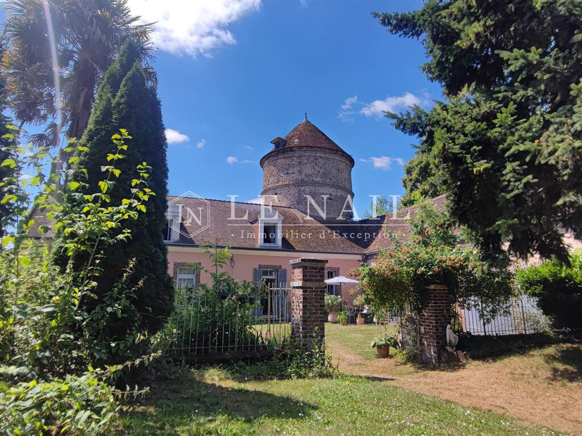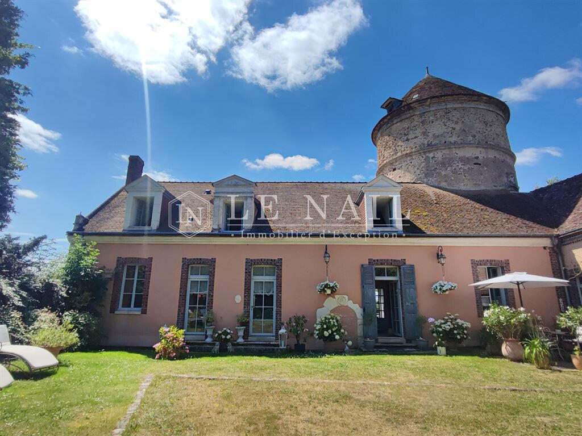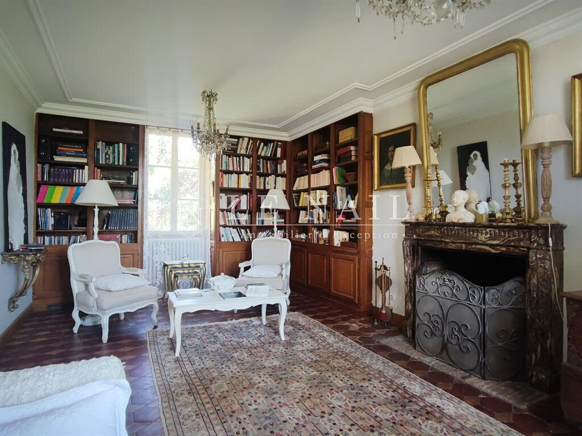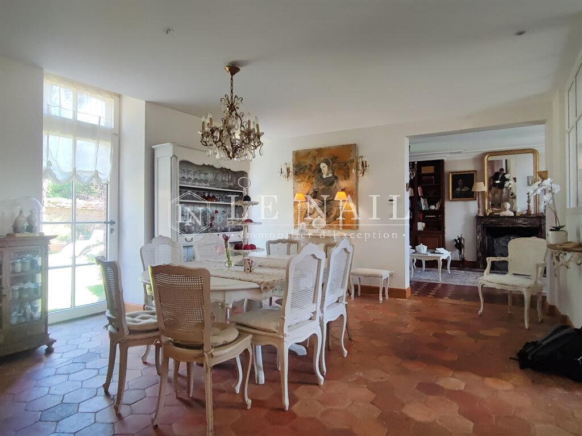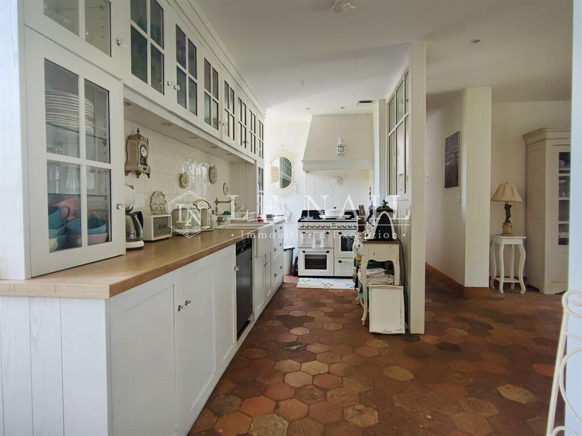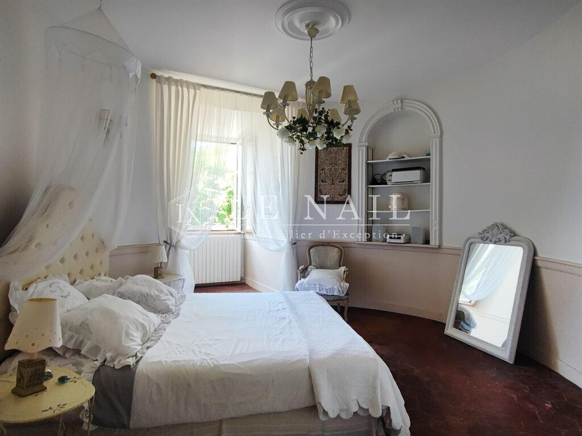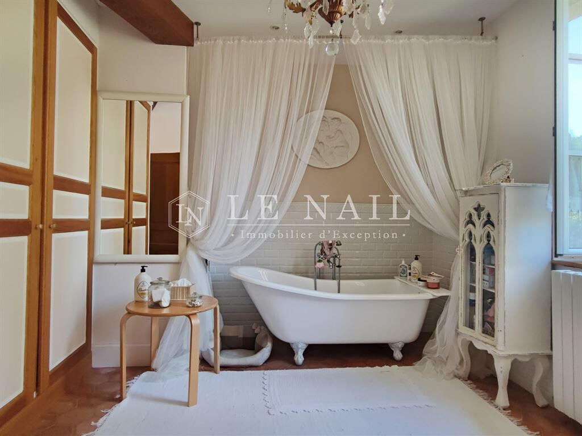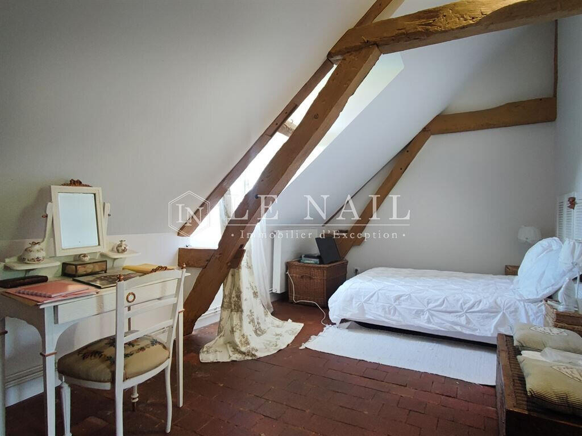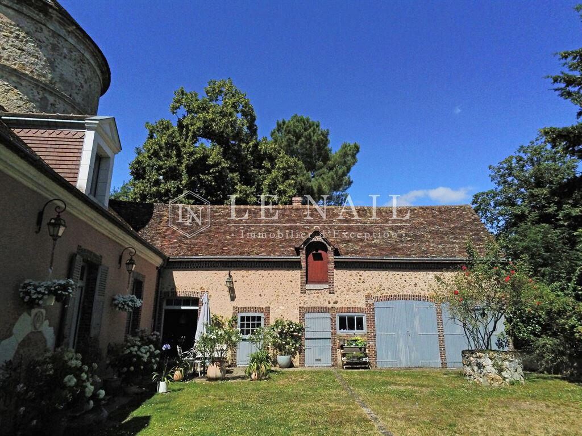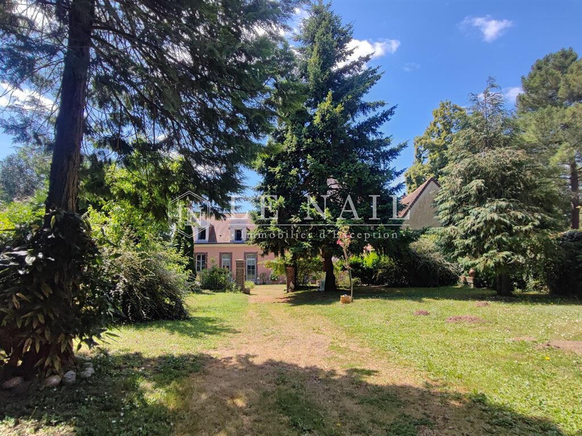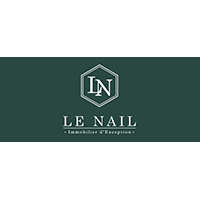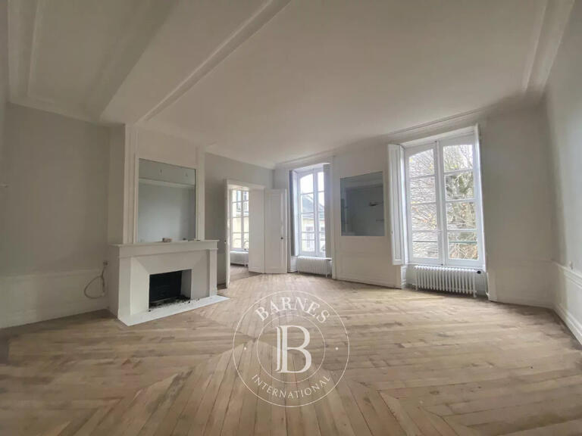Property Bonneval - 4 bedrooms - 220m²
28800 - Bonneval
DESCRIPTION
Ref.4406 : French house for sale in Eure-et-Loir department (130 km from Paris)Close to the Loire Valley , it's chateaus and the Unesco famous Chartres cathedral, this lovely property exquisitely renovated with fine architectural details and historic emblems is a true haven of peace and beauty.
It's stunning views of a placid river, this mini chateau with an historic dovecote and pristine gardens is quite unique, nestled in a quaint town with bustling local village markets with fresh produce and near all services.
Quickly accessible by train and motorway (both 1h20 from Paris).
In a privileged, quiet location with a walled garden, the splendid property is a perfect place to relax with family and friends.
It has additional space to add two or three more rooms and a swimming pool. With around 220 sqm of living space, the house is distributed as follows:Ground floorThe entrance leads to a corridor that distributes to the right a fine bathroom, an exquisite bedroom in the dovecote with stunning views to the river, the gardens on the south bank and the bridge.
To the left, one enters a roomy and well lit dining room with direct acces to the lovely garden via a french window.
Facindg the dining room, the kitchen is found with fine views to the south.
Onwards at the extreme one finds a spacious sitting room withy a fine marble fireplace.
A window overlooks the river and the terrace below.
Fine tomette tiles adorn the floors.
The entrance also leads to a stairwell and the external access to the south parapet, terrace and boating port.
Connected to the dovecote, a large summer kitchen and artist’s studio gives acces to the cellar and a toilet at the upper level.First floor A lovely aerial staircase leads to the first floor where a living space receives the visitor.
To the left, another bedroom in the dovecote leads to fine views of the park cross the river.
To the right, a spacious living estancia serves two south facing bedrooms and a shower room with its wc at the end of the building.
From the palier one has a view of the renovated pigeonholes and the stunning timber structure of the dovecote’s roof.
The attic offers around 40sqm of additional usable space for restoration.The outbuildings include a laundry room, a boiler room and two garages accessible from the garden courtyard.
A quaint medieval sidestreet from the village leads to the property and its walled 990sqm garden.
The gate leads to the building past an intimate peaceful and well organised garden to the court.
The garden is lined with pine, pear, cherry and peach trees.The courtyard has a well, not currently in use.Cabinet LE NAIL – Centre - Eure et Loir – M.
Ernesto SORIA : +33 Ernesto SORIA, Individual company, registered in the Special Register of Commercial Agents, under the number 900 502 238.We invite you to visit our website Cabinet Le Nail to browse our latest listings or learn more about this property.
Charming property in a beautiful village in Eure-et-Loir department
Information on the risks to which this property is exposed is available on the Géorisques website :
Ref : NA4-1808 - Date : 19/02/2025
FEATURES
DETAILS
ENERGY DIAGNOSIS
LOCATION
CONTACT US
INFORMATION REQUEST
Request more information from Cabinet LE NAIL.
