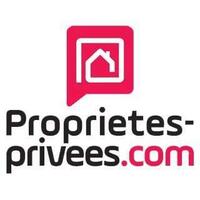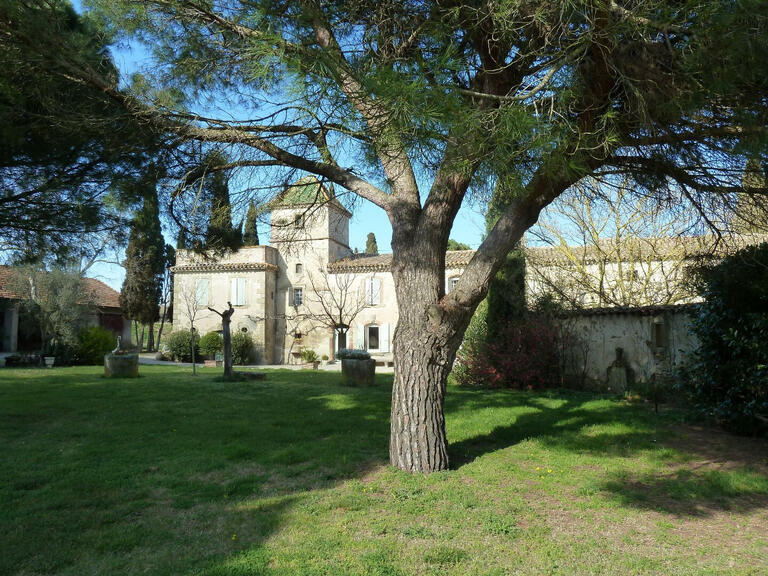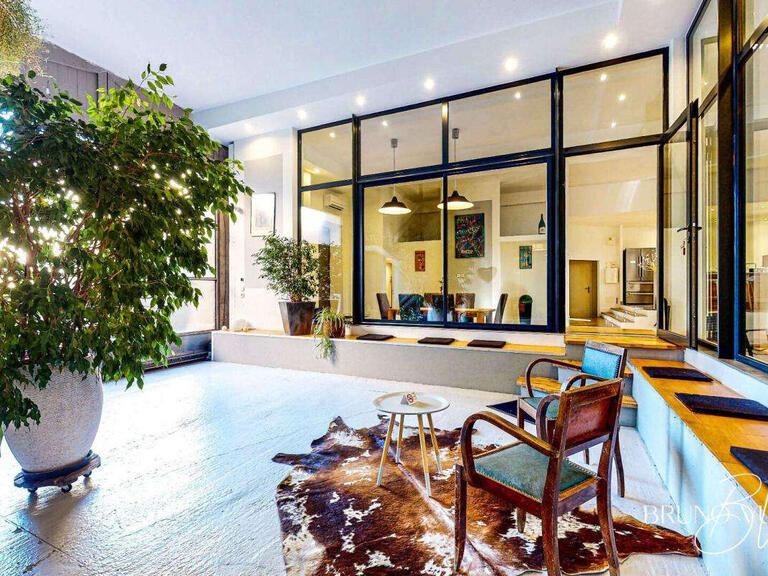Property Carcassonne - 10 bedrooms
11000 - Carcassonne
DESCRIPTION
PLANS, PHOTO PACK et IMMERSIVE VIRTUAL VISIT MATTERPORT@ are available.
A CHARMING HOUSE WITH AN OLD BARN FROM THE 19th CENTURY, SWIMMING POOL AND GARAGE / PROPRIÉTÉS PRIVEES.COM / Bruno VUILLEMIN : +33 / On the outskirts of Carcassonne, in a village much sought-after for its authenticity, this magnificent 19th-century property, restored using the finest materials, offers 733m² of usable space distributed between the main house (ground floor + 1 floor), the former barn (ground floor + 1 floor), and the vast garage.
The 1,300 m² plot is enclosed and planted with Mediterranean trees.
The 12m x 6m masonry swimming pool is equipped with salt water treatment and an automated PH control system; the liner and pumps were replaced in 2023.
Are you looking to launch a family business venture? With 7 suites and their bathrooms, 3 bedrooms, 3 living rooms, a vast dining room, a modern kitchen, a linen and laundry room, a central swimming pool, and a garage accommodating 5 to 6 vehicles, this building and its former barn offer the potential to host events for clients.
You'll be ready, as of tomorrow, to start a Bed et Breakfast and/or Gite business of thehighest quality.
This vast residence can also comfortably accommodate a large family or a family reunion.
?
It consists of :
* MAIN HOUSE: 548m² of living space - 7 SUITES, 3 BEDROOMS
GROUND FLOOR : * Majestic entrance hall partly under glass roof* Living room of 39 m² with stone fireplace, equipped with a wood-burning stove installed in 2023, terrace access * Dining room of 38m², terrace access * High-end furnished and equipped kitchen of 32m² with its dining area, terrace access * Multimedia living room of 50m² with its pellet-burningstove installed in 2023, remotely manageable via smartphone * 2 air-conditioned suites with recently renovated bathroom and Italian-style shower, separate WC * Dressing room or study as needed * Separate WC with cloakroom.
LEVEL 1: * Gallery under glass roof, renovated in 2023 * Air-conditioned suites with recently renovated bathroom, Italian-style showers, separate WC, including 1 suite with separate dressing room * 3 bedrooms with their own bathroom and WC * Lounge and linen room
* THE FORMER BARN: 186m² of floor space on 2 levels
GARDEN GROUND: * 95m² reception room complemented by a pool technical room, separate WC and storage space.
LEVEL 1: * 84m² games room and multimedia lounge.
* GARAGE AND OUTBUILDINGS: 273m².
GROUND FLOOR : * Laundry * Independent storage space * Garage for 5 to 6 vehicles, electric gate.
The heating is provided by several systems that complement or combine each other.
Depending on the needs, these include inertia radiators installed in 2023, a reversible heat pump in all the suites, a wood-burning stove in the main living room, a smart pellet stove in the living room, etc.
All of the windows and doors, including the entrance door, were replaced in 2023 with double-glazed aluminum frames.
This exceptional 19th-century property, built entirely in stone and equipped with top-of-the-range materials from all over Europe, will offer space, brightness andcharm to discerning buyers looking to invest in a unique property with no further work required.
Connoisseurs with solid references will appreciate what this exceptional residence has to offer.
The discovery of this property will be carried out following a thorough vetting of potentialbuyers.
PLANS, PHOTO PACK et IMMERSIVE VIRTUAL VISIT MATTERPORT@ are available.
Price: euros1,254,000 including euros54,000 in VAT inclusive fees (4.50%) charged to the buyer, amounting to euros1,200,000 excluding fees.
Energy Performance Certificate (DPE): class C - Greenhouse Gas Emissions (GES): Class A.
Estimated average annual energy costs for standard use based on 2021 energy prices range between euros3,550 and euros4,940.
This advertisement has been drawn up under the editorial responsibility of Bruno VUILLEMIN acting as a commercial agent registered with the RSAC under number 539 365 676 Mandate: 362123 / The professional guarantees and secures your real estate project.
SAS PROPRIÉTÉS PRIVEES /ZAC du chêne ferré / 44 allée des cinq continents 44120 VERTOU, Carte professionnelle CPI 4401 2016 000 010 CCI Nantes St Nazaire.
RCS NANTES 487 624 777 (4.50 % fees incl.
VAT at the buyer's expense.)
Exceptional residence Carcassonne
Information on the risks to which this property is exposed is available on the Géorisques website :
Ref : 362123VUB - Date : 02/07/2024
FEATURES
DETAILS
ENERGY DIAGNOSIS
LOCATION
CONTACT US
INFORMATION REQUEST
Request more information from Propriétés Privées.





















