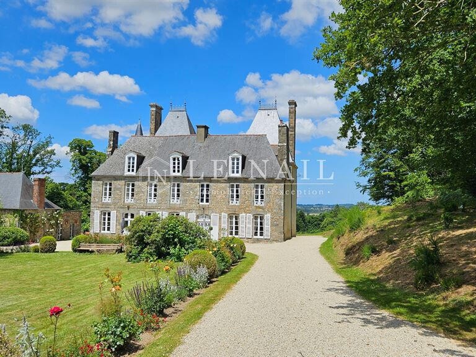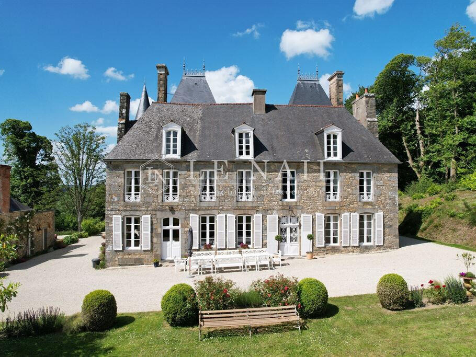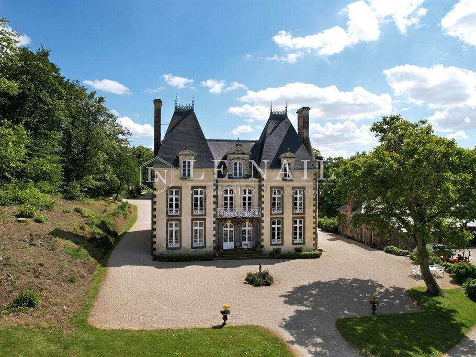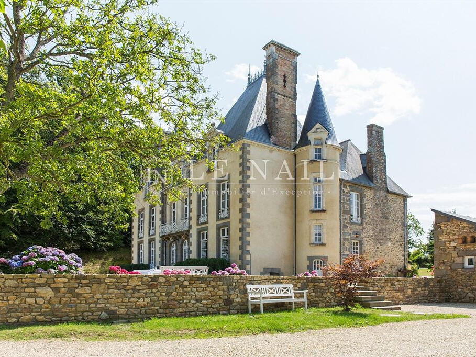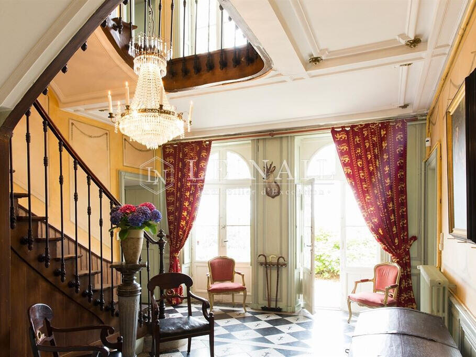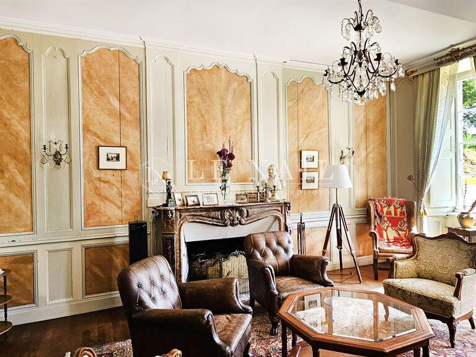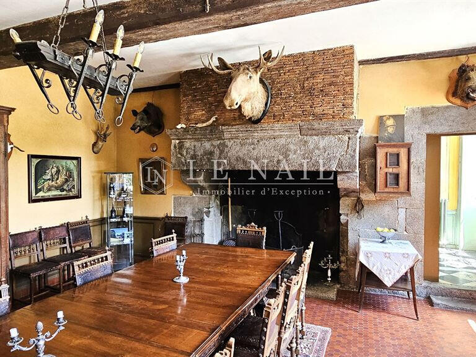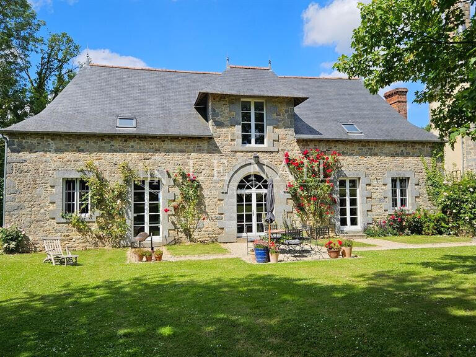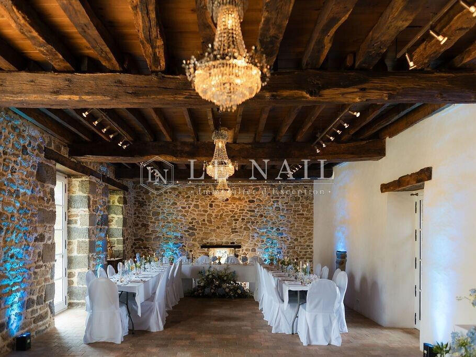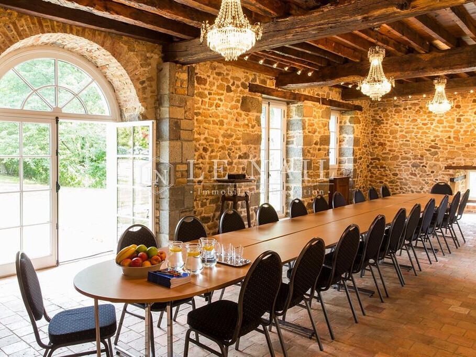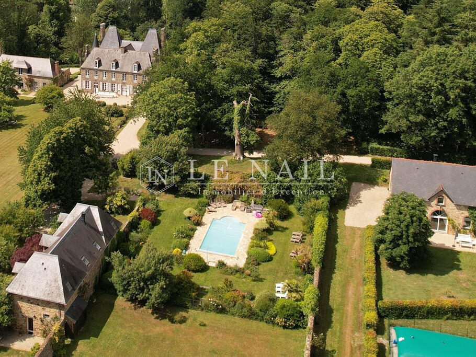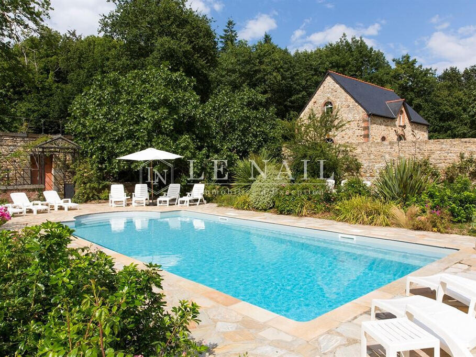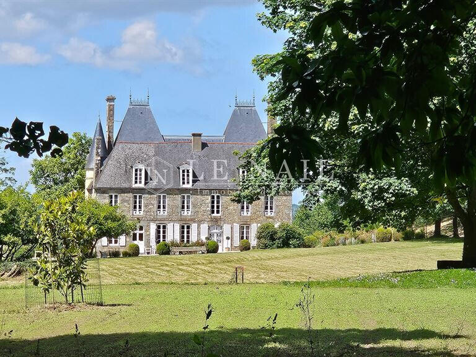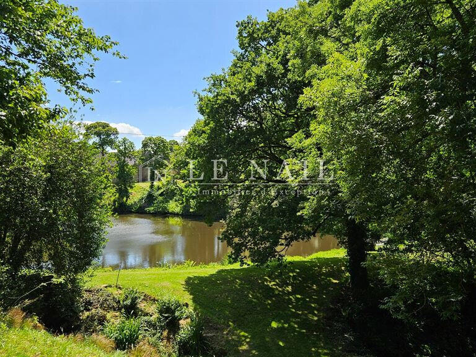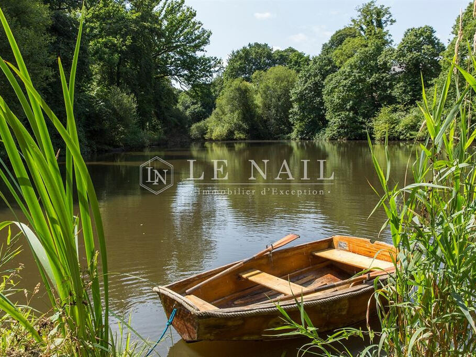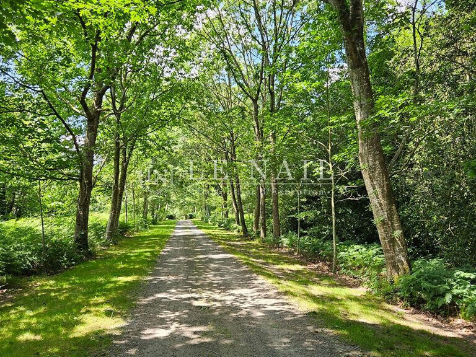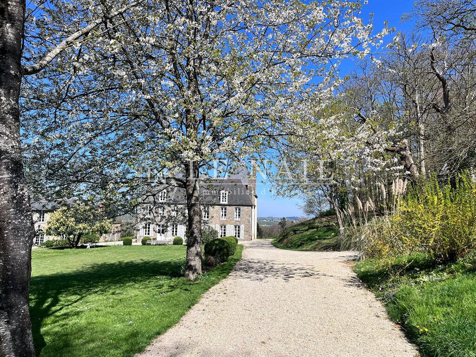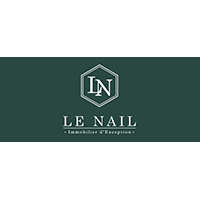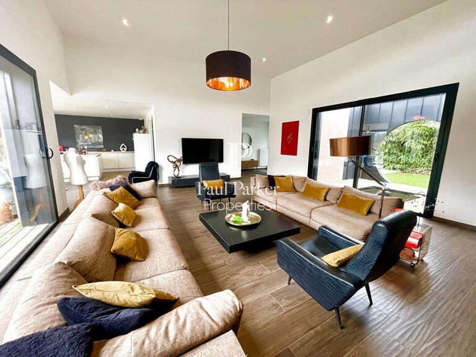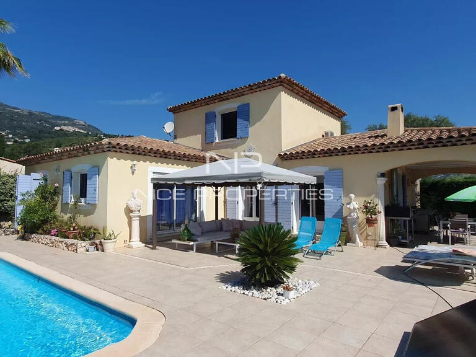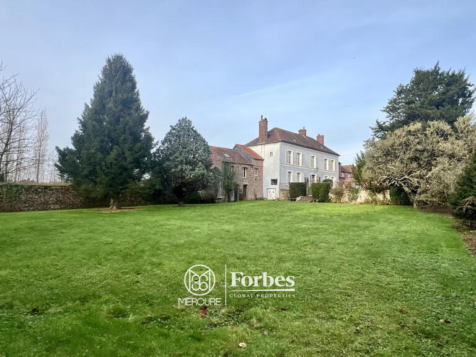Property Combourg - 7 bedrooms - 390m²
35270 - Combourg
DESCRIPTION
Réf.
4547: Charming chateau and outbuildings for sale near Rennes This beautiful 18th and 19th century property is set in a dominant position at the back of a small wooded valley overlooking the medieval town just 4 km away.
The immediate hilly, wooded surroundings give visitors a feeling of reassuring tranquillity.
Just by looking up, you can enjoy an exceptional view of the surrounding countryside and the medieval town of Combourg.This town, one of the cradles of Romanticism, is renowned for its rich historical heritage.
It was the birthplace of the writer François-René de Chateaubriand.
It is famous for its medieval château, an emblematic monument surrounded by lush parkland, offering panoramic views over the lake.
The old town, with its cobbled streets and half-timbered houses, reflects traditional Breton architecture.
Today, the town offers a full range of services, including shops, schools, collège and lycée.
It also hosts a traditional weekly market.The major tourist sites of Saint-Malo, Dinan and Mont-Saint-Michel can all be reached in 30 to 40 minutes.
This makes it an exceptional property in which to create a family home, or to use as a high-quality venue for family or corporate events.You can also reach Rennes, the regional capital, with its TGV train station and airport, in 30 minutes.
The motorway is less than 15 km away.The current château was built in two stages on the foundations of a primitive manor dating from at least the 15th century.
The old part is a main building dating from the first quarter of the 18th century.
It is built of granite and rubble and covered in slate.
At the 19th century, the old part was doubled to the north.
This original ensemble gives the site its interesting dual personality.
The chapel at the far end of the park also dates from the 18th century.
The layout of the various buildings on the property makes it easy to divide up all these spaces.
This makes it possible to envisage the life of a large family, while retaining the privacy of each individual.
Seasonal rental of the various houses and the organisation of events are also an option.
The château comprises : On the ground floor, the large hall crosses the house from north to south and leads to the reception rooms, two lounges adorned with marble fireplaces and beautiful wall paintings, a dining room with a monumental 16th century fireplace, the kitchen, which has retained its period cupboards, and a bedroom with a shower room and toilet.
All these rooms benefit from plenty of natural light and views over the surrounding parklands.The elegantly curved wooden staircase leads to the 1st floor, which comprises :One bedroom with en suite bathroom, four further bedrooms and 2 shower rooms.
From the 1st floor, the views over the park and surrounding countryside are varied.The 2nd floor comprises a bedroom with bathroom and toilet, the possibility of converting another bedroom and attic space.The partial basement houses a cellar with boiler room.Outbuildings :1/ A guest house approx.
170 sqm comprising :- Ground floor: a large 60 sqm reception room, sanitary facilities, underfloor heating (heat pump).- First floor: mezzanine with bedroom, shower room and wc above the large room.A private area with entrance hall, sitting room with fireplace and kitchen.The house benefits from modern comforts.2/ Park house approx.
170 sqm, formerly a kennel.It comprises :- A first gîte with a living room on the ground floor, as well as 2 bedrooms and 1 shower room upstairs.- A large gîte comprising a living room with a wood-burning stove and a kitchen on the ground floor, plus 3 bedrooms, 1 bathroom with toilet and 1 shower room with toilet upstairs.It is possible to combine the two gîtes, as a connecting door already exists.The house benefits from modern comforts and is equipped with electric heating.3/ Gatehouse, approx.
120 sqm :- It has a large living room with open-plan kitchen on the ground floor, and 3 bedrooms and a bathroom and toilet upstairs.The house benefits from modern comforts.
New roof, electric heating4/ Renovated 18th century chapel5/ Old greenhouse to restore6/ Heated swimming pool 5 m x 11 m, electric heating.Built in a dominant position, the property spans just under 64 acres and is a veritable bubble of greenery and tranquillity.
The immediate surroundings of the château form landscaped grounds of around 3.7 acres, offering superb views over the surrounding countryside.
From the bottom of the valley, a stream meanders through the woods alongside the three ponds, totalling around 1.5 hectares of water.
The surrounding woods form a high-quality green setting.
They are home to a wide variety of regional plants, including chestnut, oak, beech, birch and cherry trees.
Walks along the 4 km-long footpaths will give you the chance to let your romantic soul wander as you come face to face with the wildlife that has made these woods its home (roe deer, hares, foxes, birds, etc.).Commercial operation of the property:For many years, the owners of the Château have been developing an accommodation business and hosting family and business events.
The quality of their welcome and the unique location of the property have enabled them to develop a strong reputation both in France and abroad.
Click here for a link to their website : />Cabinet LE NAIL - Border of Brittany - South Manche department - Mr Hervé du TEILLEUL : +33 Hervé du TEILLEUL,Individual company, registered in the Special Register of Commercial Agents, under the number 529 486 136We invite you to visit our website Cabinet Le Nail to browse our latest listings or learn more about this property.
Very beautiful 18th and 19th C. property in the heart of Romantic Brittany
Information on the risks to which this property is exposed is available on the Géorisques website :
Ref : NA4-1966 - Date : 10/04/2025
DETAILS
ENERGY DIAGNOSIS
LOCATION
CONTACT US
INFORMATION REQUEST
Request more information from Cabinet LE NAIL.
