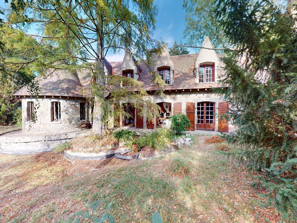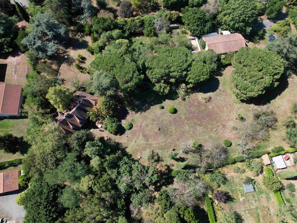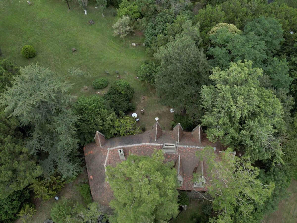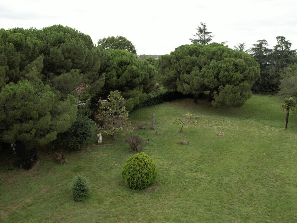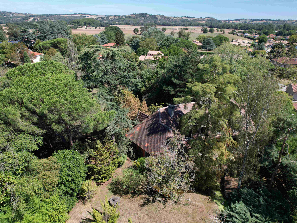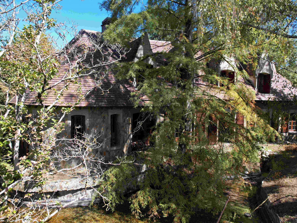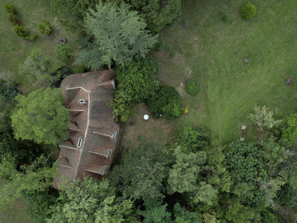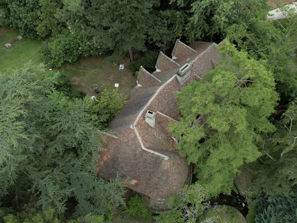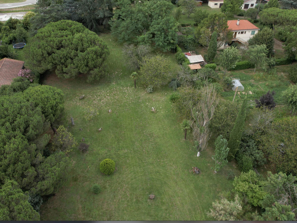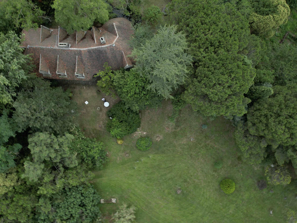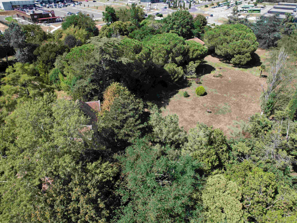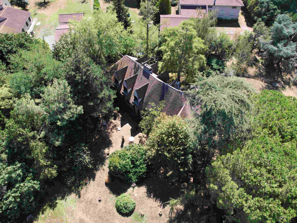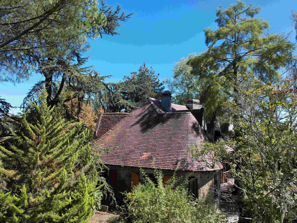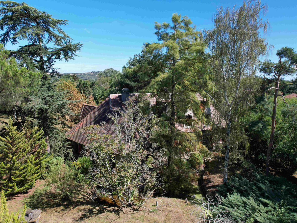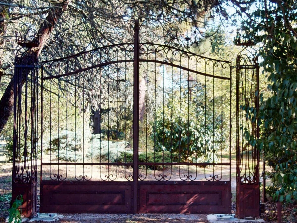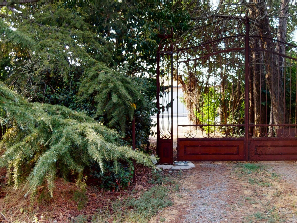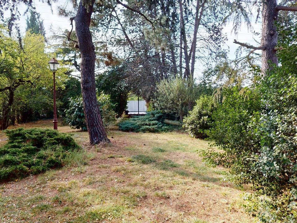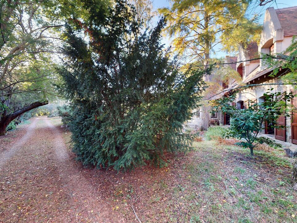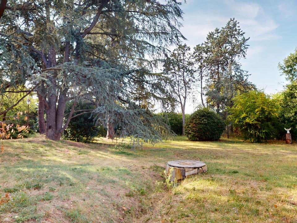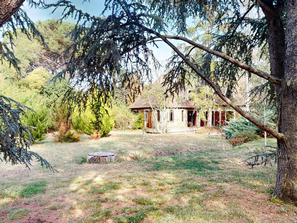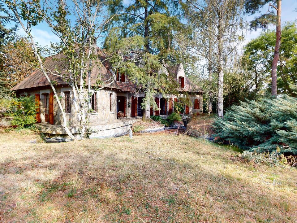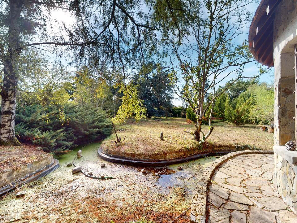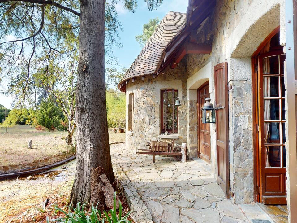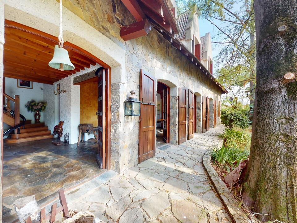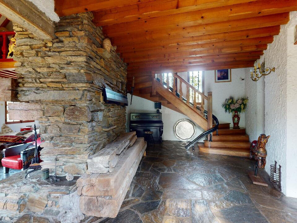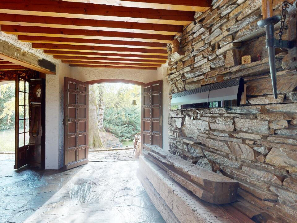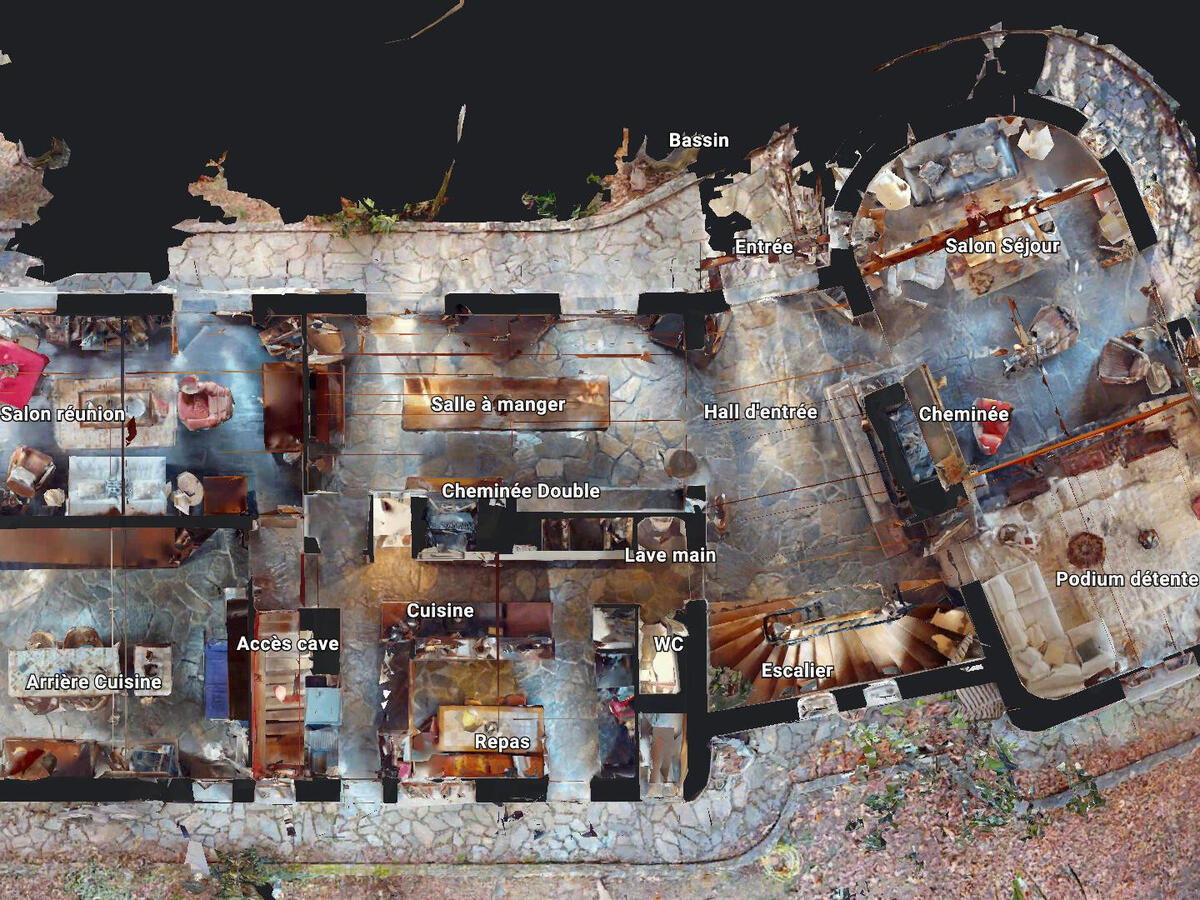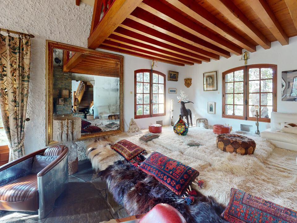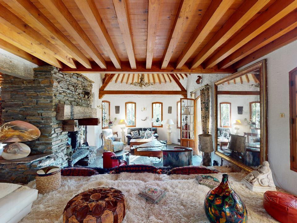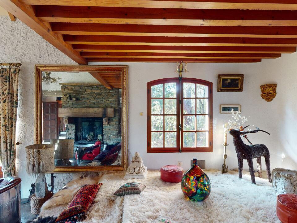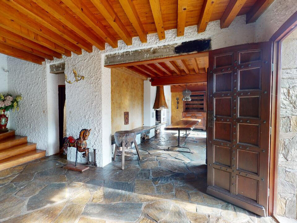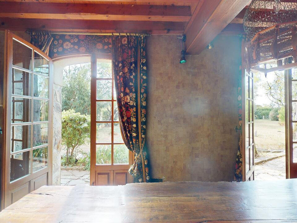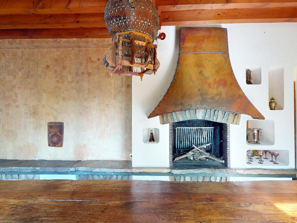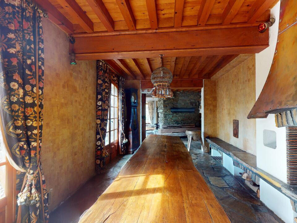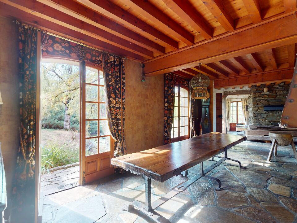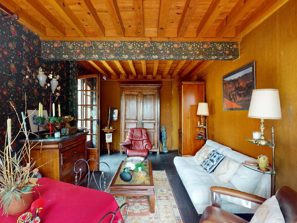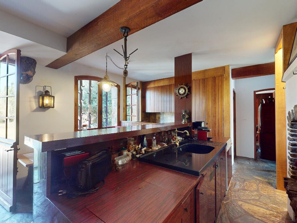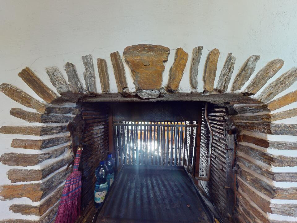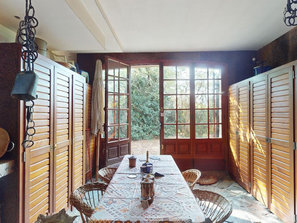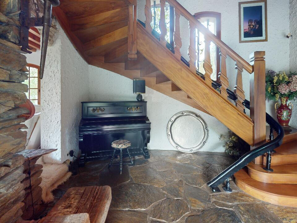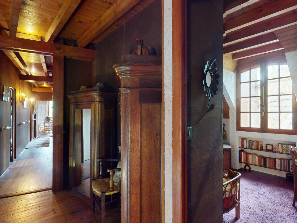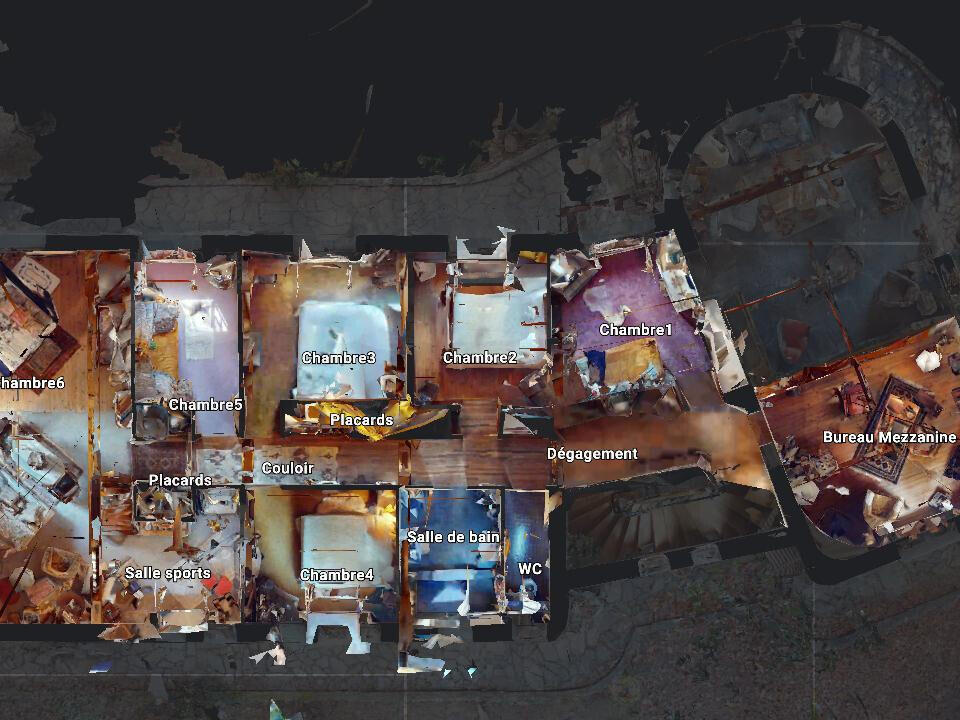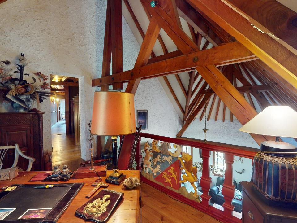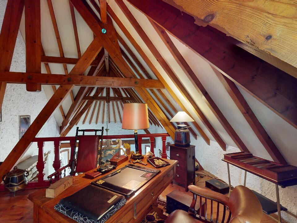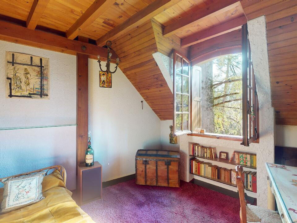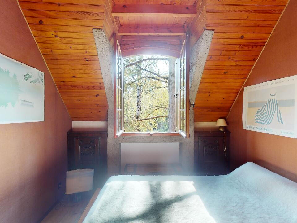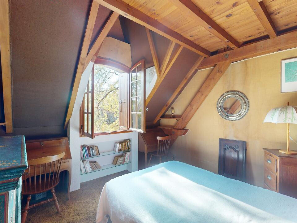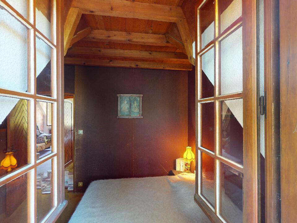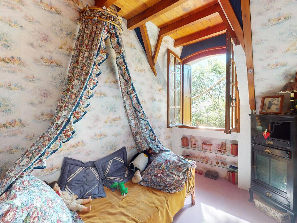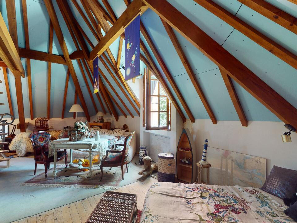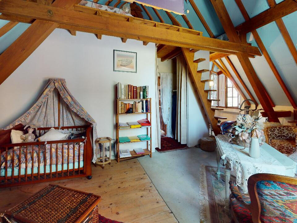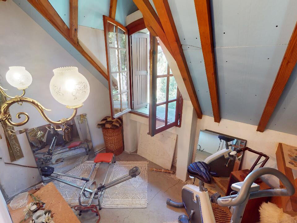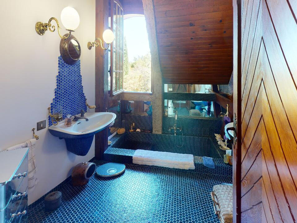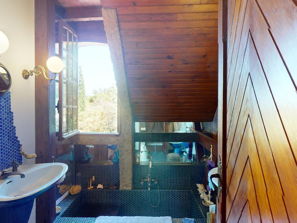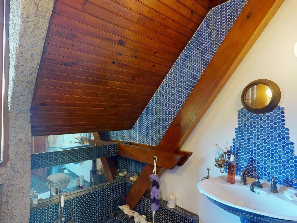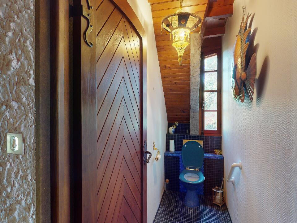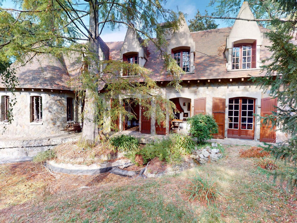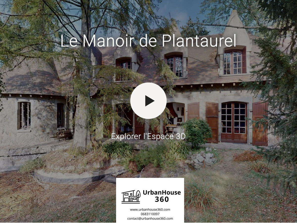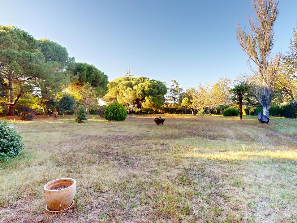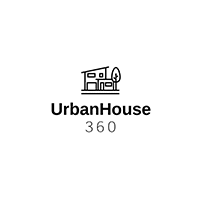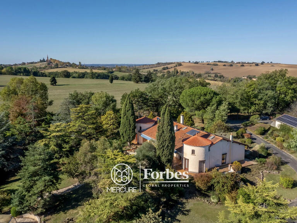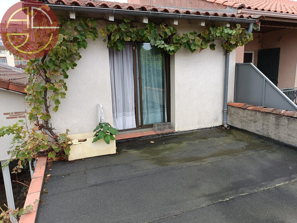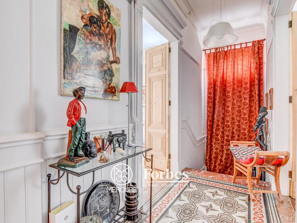Property Labarthe-sur-Lèze - 7 bedrooms - 339m²
31860 - Labarthe-sur-Lèze
DESCRIPTION
Discover this sumptuous property located in Labarthe sur Leze, an architectural jewel nestled in the heart of a large green zone of various trees over 50 years old, extending over 7700m2 and fully constructible.
The entrance to the estate from the Plantaurel road is accessed through a monumental wrought-iron gate, a noble and robust material, an ode to ancestral craftsmanship and an invitation to immerse yourself in a world where time seems to have stood still.
Access to the property continues along a winding path lined with majestic giant trees, powerful and protective.
As you progress, the path reveals a new verdant panorama, offering glimpses of the property as it gradually reveals itself.
The building, inspired by Norman manor houses, looms in the background, a strong yet discreet presence surrounded by greenery - a place where nature and architecture interact in harmony, creating a living environment that is a veritable ode to beauty and refinement.
Its unique two-part design, one shaped like a quarter circle and the other rectangular, offers an airy, light-filled living space, thanks in particular to the abundance of French windows and skylights.
Key features:
Private location: Situated in a dynamic neighborhood, this mansion is protected by a large double-wing metal gate, guaranteeing unrivalled privacy. The 100-meter driveway, lined with lush vegetation, guides you through the majesty of the park before revealing the grandeur of the manor.
Treed grounds: The park is home to trees over 50 years old, such as maritime umbrella pines, cedars of Lebanon, northern firs, holm oaks, magnolias and much more, offering a serene ambience and great biodiversity.
Development potential : With such a generous surface area (from 7763m2 to a possible +1ha), it's possible to develop the site in a residential or suburban setting. Plot division into 1000 to 1500m2 lots planted with trees over 50 years old. Two access routes are possible, from the Route de Plantaurel and the Gabachou neighborhood, facilitating any division.
Norman design: Inspired by Norman manor houses, the house features natural Ariège stone walls, a flat terracotta tile roof and unique architectural features, incorporating various types of wood - Douglas fir, Oregon pine - in its construction.
Quality construction: Built on sturdy pillars, the property benefits from two basement cellars, a crawl space and wall cladding in natural Ariège schist stone. Its roof structure was crafted by master carpenters and roofers from the Compagnons du Devoir, guaranteeing long-lasting durability.
Living space: The house is composed of multiple spaces, including a 3/4-circle living room with a large central fireplace, a dining room opening onto a water basin, a kitchen, a meeting room, a mezzanine office and seven spacious bedrooms.
Refined interior: The interior harmoniously blends various types of wood, natural stone and other top-quality materials. Whether it's the impressive double fireplace, the waxed Ariège stone floors or the magnificent oak staircase, every element has been carefully thought out.
Distinctive details: Distinctive features include a gutterless roof overhang, an arched living room podium, a water basin at the front, a through fireplace with double hearths in the kitchen and dining room, a large living room fireplace in natural stone, an integral part of the load-bearing wall, and an exceptional roof structure, a work of art by the craftsmen.
PLU regulations: UBa zoning: Extension of the dense central zone. Ground clearance of 30% on garden level, 15% on R+1 (1rst floor). Maximum height 7m. Authorized road access: 4m 5m 7.5m for 1, 3 and + 3 lots respectively.
ECD classification: Class E at 221kWh/m2/year and 60kg/CO2m2/year.
You'll find a very detailed description of the key features identified on our website urbanhouse360 .com, and the web page dedicated to Domaine du Plantaurel.
EXCEPTIONAL PROPERTY ON +7700M2 OF WOODED GROUNDS IN LABARTHE SUR LEZE
Information on the risks to which this property is exposed is available on the Géorisques website :
Ref : labarthe - Date : 10/10/2023
FEATURES
DETAILS
ENERGY DIAGNOSIS
LOCATION
CONTACT US
INFORMATION REQUEST
Request more information from Urban House 360.
