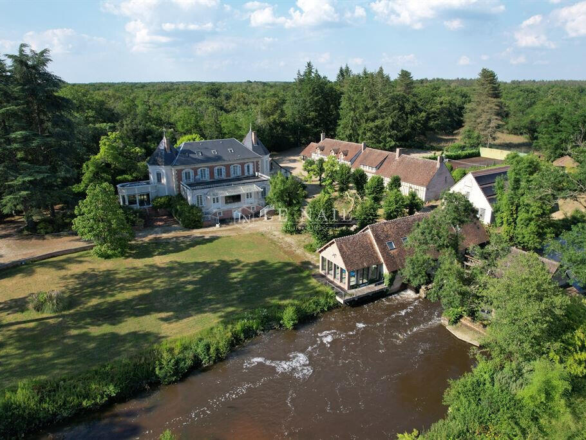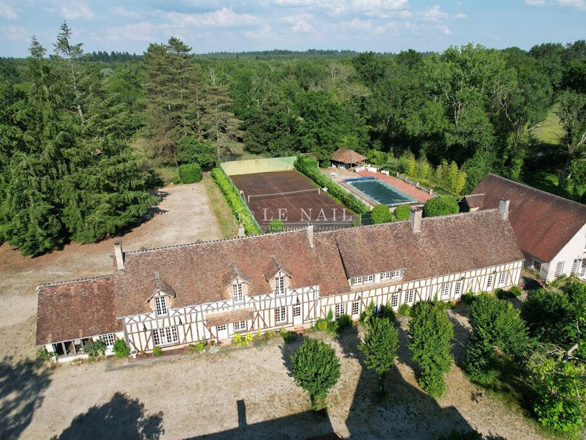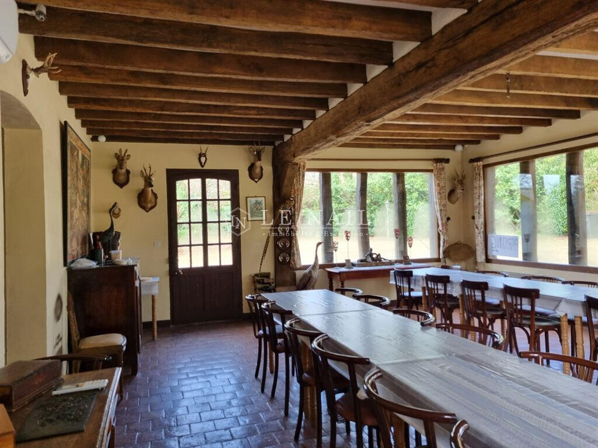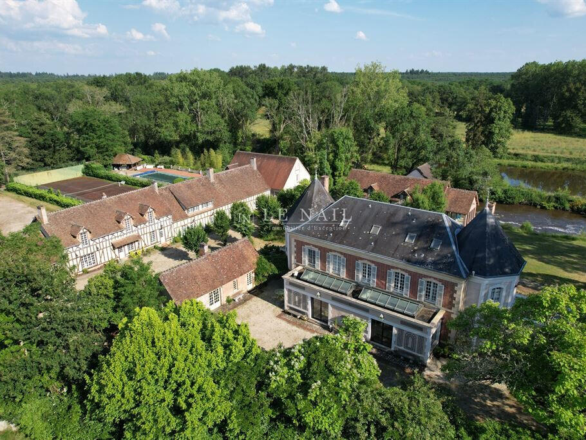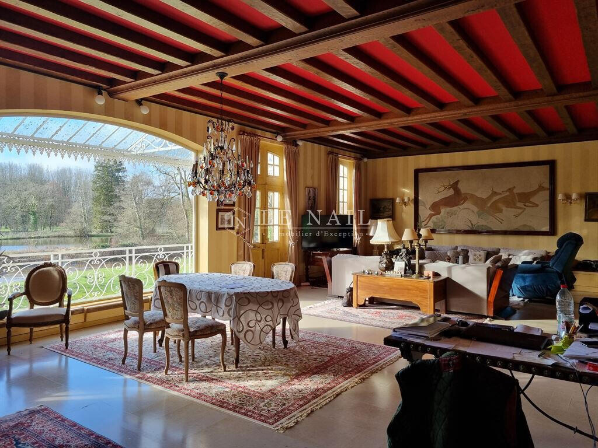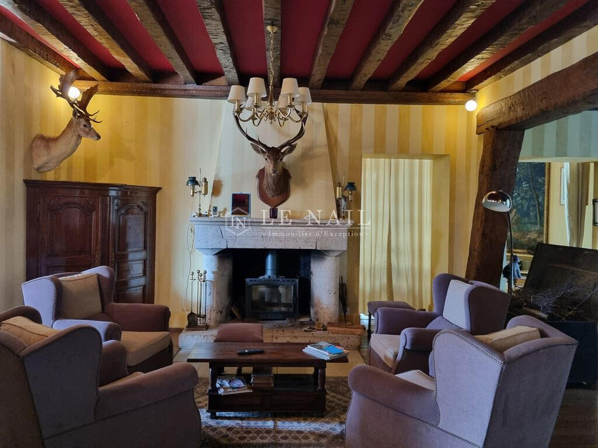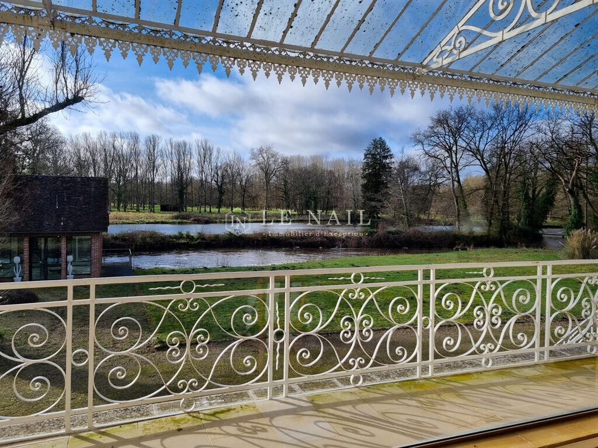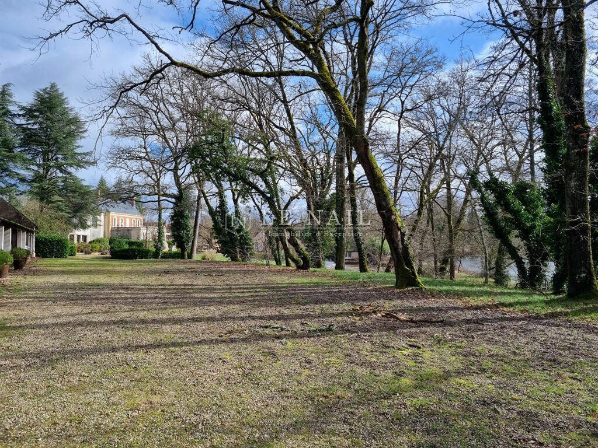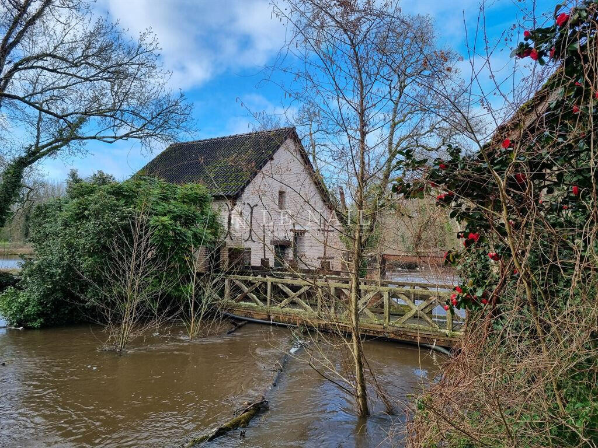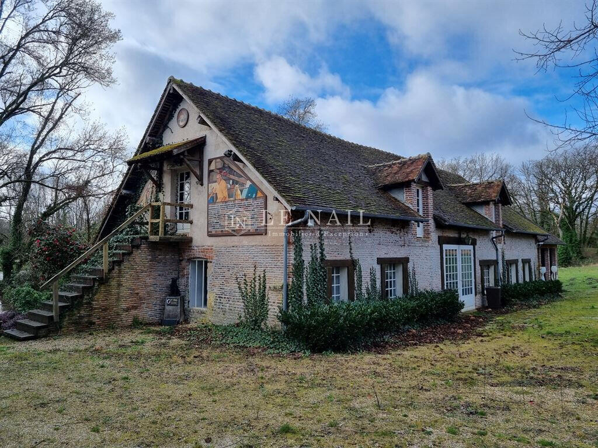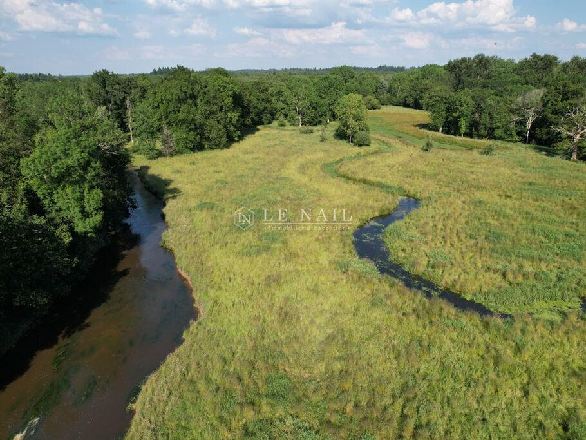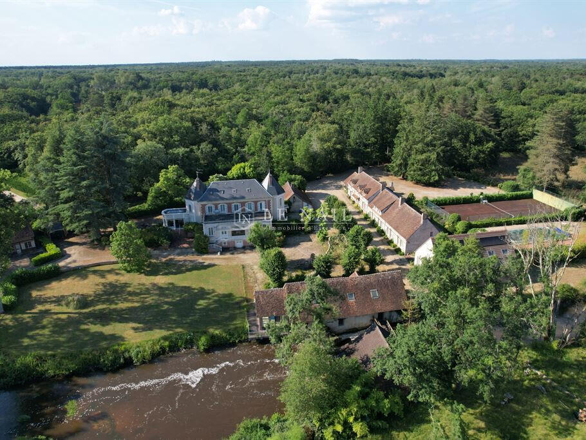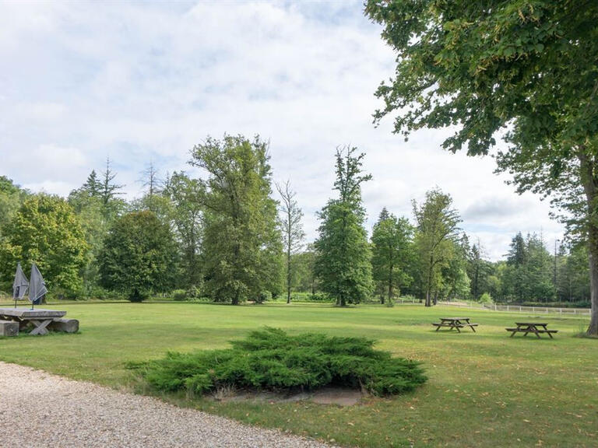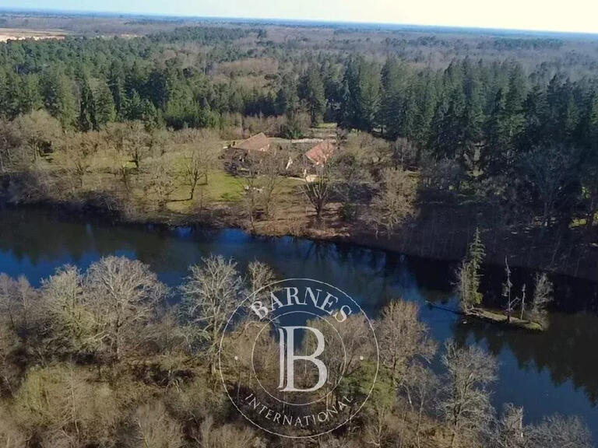Property Lamotte-Beuvron - 5 bedrooms - 1000m²
41600 - Lamotte-Beuvron
DESCRIPTION
Ref.
4282-A : Splendid estate in the centre of France (Sologne), about 15 acres, 2 hours from Paris, for saleThis exceptional property is located just two hours from Paris in a privileged setting in the heart of the Sologne region.
This long-neglected region is now the centre of attention.
Easily accessible from the capital, it combines :-a rich heritage, with numerous Loire châteaux (Chambord, Cheverny, Sully...), -ancestral culture, in particular hunting, for which it continues to satisfy the demands of the greatest nemrods,-a comfortable lifestyle, with vast stretches of woodland pierced by numerous ponds, providing a temperate climate and an undeniable sense of tranquillity.-The dynamic imperial town of Lamotte Beuvron, renowned for its federal equestrian park and its deep-rooted local culture, is only a few kilometres away.
For lovers of sports and outdoor activities, the Sauldre canal and Etang du Puits provide great opportunities to get out into the heart of nature, on foot, by bike or on horseback.
Chaumont sur Tharonne has a Center Parc offering a wide range of sporting and water-based activities.
The manor house, with its refined architecture, overlooks the land that makes up its estate and enjoys the magical scenery that the streams and pond below generously provide.This beautiful estate boasts extensive potential for development, with nothing missing.Facing north-south, built of brick and ashlar walling under slate, the main residence spans approx.
530 sqm of living space.
It comprises a central cubic body extended on its east and west sides by rotunda extensions and on the north and south facades by two quadriform projections.It comprises:-Ground floor: to the north, an entrance hall with large picture windows crowned by a glass dome bathing it in light, leading to a study, a lounge with fireplace, the main staircase, and a second lounge with bar and fireplace.
Continuing southwards, a spacious 65 sqm lounge offers uninterrupted views over the parklands, river and pond.To the east, a secondary entrance leads to a wc with a staircase leading to the staff bedroom, a dining room and a kitchen.
Opposite, on the west side, is a boudoir and a music room, also bathed in light thanks to its glass roof.-On the first floor, a landing extended by corridors leads to 4 bedrooms with en suite bathrooms or showers, WCs and dressing rooms.-A maid's room is only accessible via the back staircase.-On the second floor, a vast suite with dressing room and large storage area.
The whole of around 100 sqm.Cellar underneath.The numerous outbuildings that make up the estate are typically Solognese in style and offer a great deal of potential for use.
They are generally in a good state of repair and comprise: A spacious farmhouse of 450 sqm with :-Ground floor: from north to south, hunting room, bar, study, kitchen, dining room with toilet, trophy room, ceiling removed.
-First floor: First floor: 4 bedrooms including 3 suites, games room and mezzanine.
6 heat pumps with a thermodynamic storage tank were installed in this building in 2023.
The insulation in the attic was also completely redone that same year.
The window frames are single-glazed wood.-A pavilion housing a 10.5 x 3.5 indoor gas-heated swimming pool, a sauna, a jacuzzi and a shower.
Upstairs, a 130 sqm games room.
Solar panels were installed on the south-facing roof in 2023.
-A garage (116 sqm) with an artist's studio upstairs and a fitness room adjoining.-A caretaker's cottage to refresh with kitchen, living room, bathroom with wc and bedroom.
Electric heating, single and double glazed windows.
-A mill room - A row of 14 garages measuring 2.85 x 5.15 m by 2 m high.- A technical room with a generator.- An aviary.- A tennis court.- An outdoor swimming pool and poolhouse.
The parklands, drained by the Grande Sauldre with its own reach, combined with a pond, is a feast for the eyes.
Slightly sloping, it lies mainly to the south of the house and gives free rein to nature.
It extends over an enclosed area of around 14.82 acres (6 hectare.
There are several footbridges across the various watercourses, allowing you to wander through the woods and meet the wild flora and fauna.It is also possible to purchase around 74 acres (30 hectares) of enclosed land where a herd of fallow deer roam (see our reference 4282-B).Cabinet LE NAIL – Loiret - Sologne – M.
Baudouin LE GRELLE : +33 Baudouin LE GRELLE, Individual company, registered in the Special Register of Commercial Agents, under the number 917 712 358.We invite you to visit our website Cabinet Le Nail to browse our latest listings or learn more about this property.
For sale, Splendid estate in the centre of France (Sologne), 15 acres, 2 hours from Paris
Information on the risks to which this property is exposed is available on the Géorisques website :
Ref : NA4-1688 - Date : 09/03/2024
FEATURES
DETAILS
ENERGY DIAGNOSIS
LOCATION
CONTACT US
INFORMATION REQUEST
Request more information from Cabinet LE NAIL.
