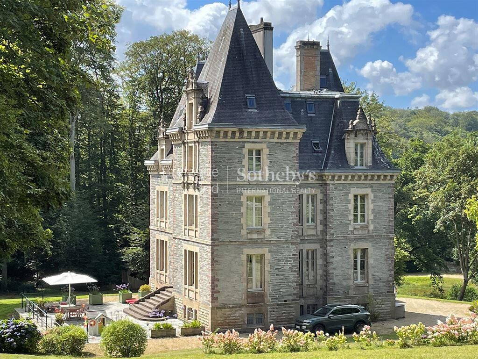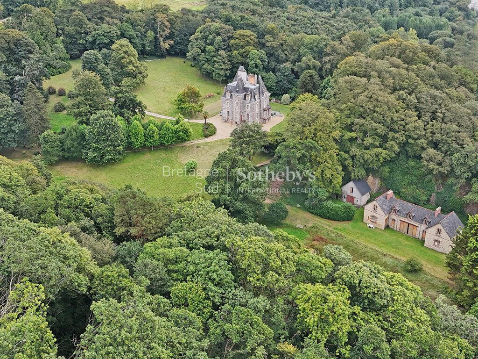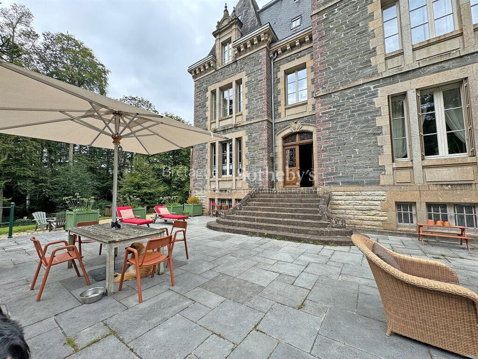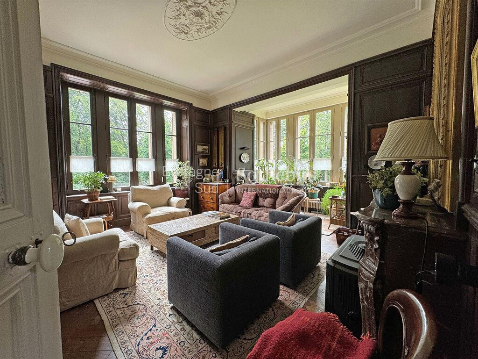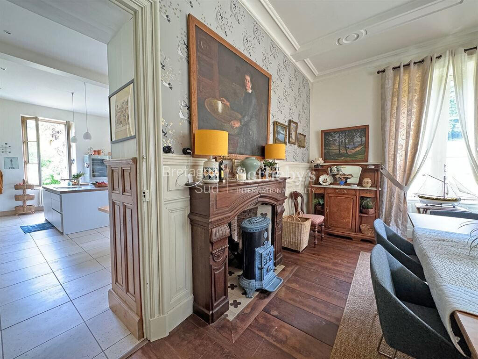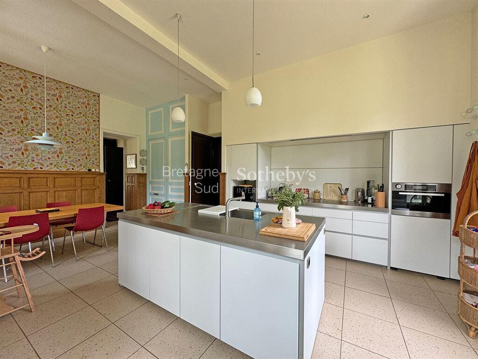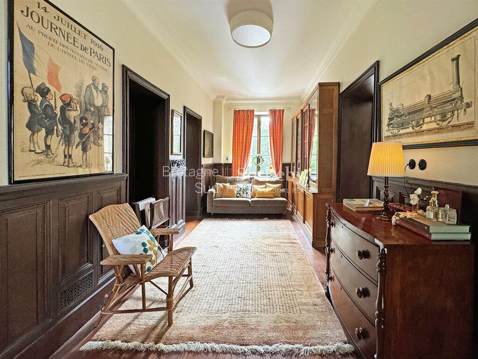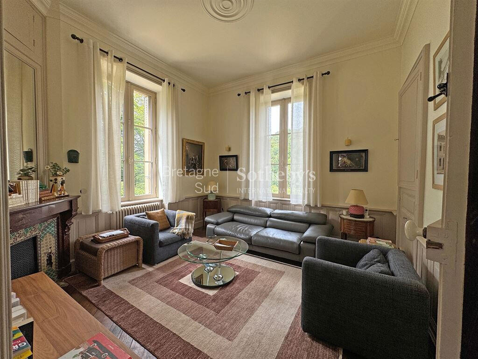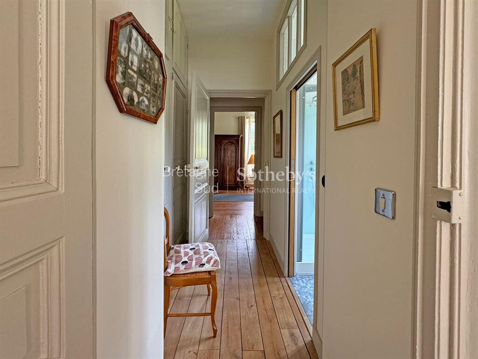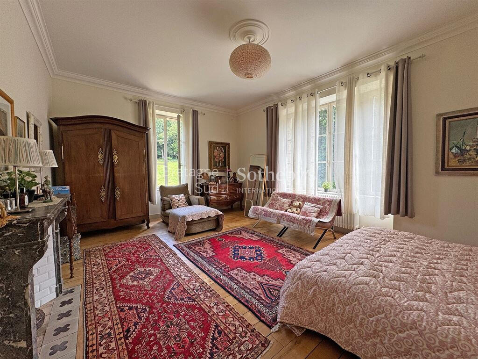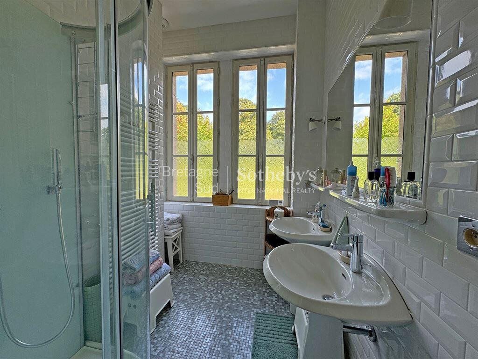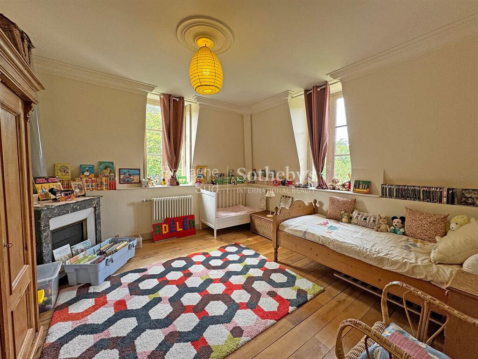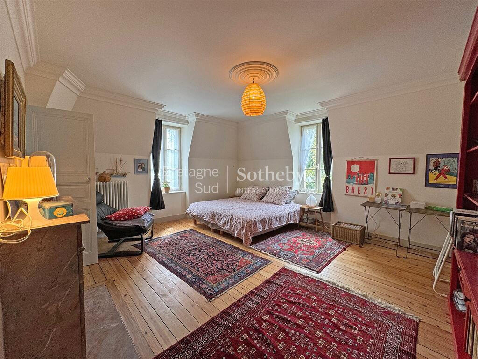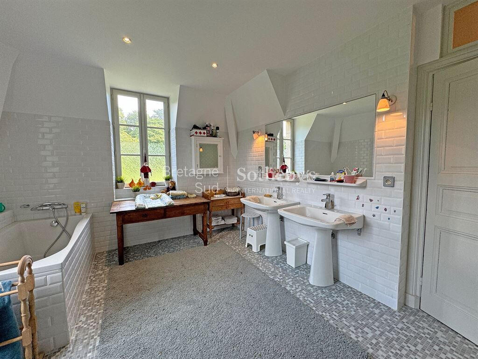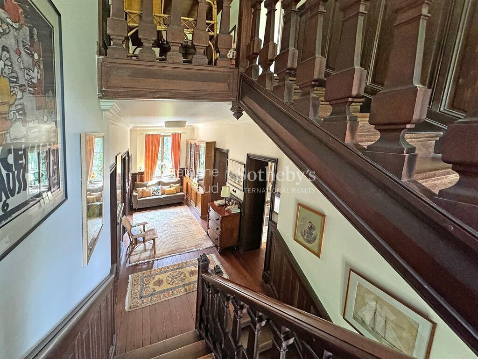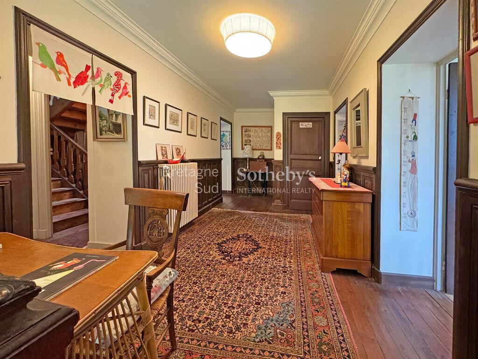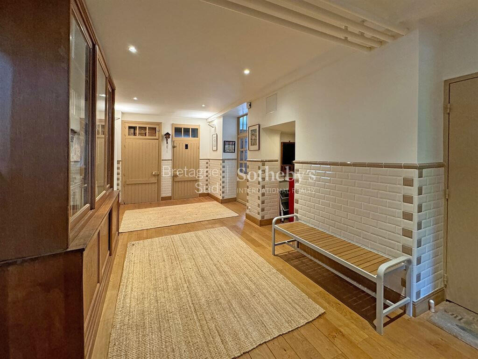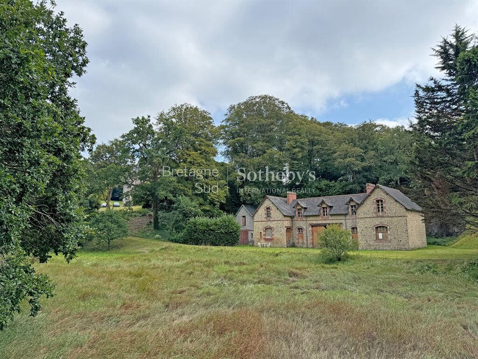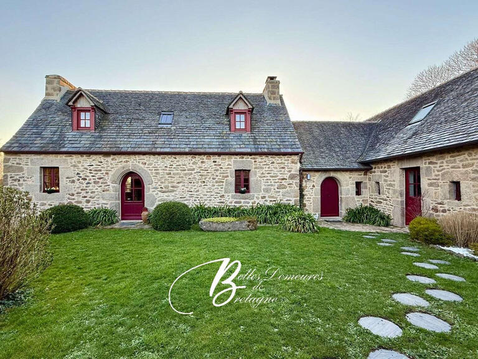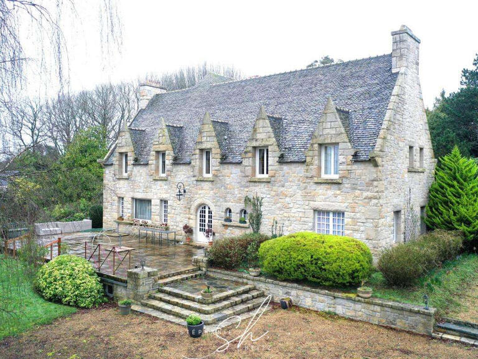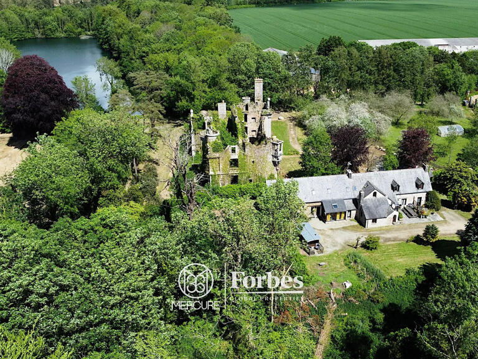Property Morlaix - 10 bedrooms - 500m²
29600 - Morlaix
DESCRIPTION
Halfway between Morlaix and the sea, manor from 1890 and its outbuildings on more than 7 hectares.
The main building is flanked by several raised pavilions.
Rubble elevation with base, bay frames, horizontal bands, corner chains, cornice and cut stone dormer windows.
The main entrance, on the raised ground floor, is via the south terrace.
The original woodwork has been preserved, and some redone.
To the left, a living room with bow window and fireplace, opening onto a small TV lounge.
On the other side of the corridor, a dining room adjoins the dining kitchen (Bulthaup).
On the first floor, a landing leads to an office, three bedrooms, one of which has a balcony, a toilet and a bathroom.
On the second floor, three beautiful bedrooms and a bathroom with shower and bathtub, toilet.
Attic, three possible bedrooms and rooms that can accommodate a bathroom and a toilet.
On the lower floor, the boiler room, the laundry room (with bathroom), a large office and a storage area, a storage room.
Wine cellar.
In the park, a shed at the entrance, a caretaker's house and the stables.
Everything is watertight and can be renovated if necessary.
The park is made up of woods, meadows and a completely enclosed orchard.
A pasture completes the park.
Note that depending on the tide, the bottom of the park can fill with sea water (facing the stables).
Enclosed garden and fence and high walls, not overlooked.
Amenities are 5 minutes away by car, on a flat road.
Absolute calm between land and sea…
MORLAIX, SUMPTUOUS RENOVATION ON 7 HECTARES PARK
Information on the risks to which this property is exposed is available on the Géorisques website :
Ref : BR1-683 - Date : 31/03/2025
FEATURES
DETAILS
ENERGY DIAGNOSIS
LOCATION
CONTACT US
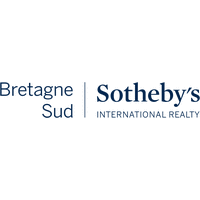
BRETAGNE SUD SOTHEBY'S INTERNATIONAL REALTY Quimper
19 Boulevard Hennecart
29000 QUIMPER
INFORMATION REQUEST
Request more information from BRETAGNE SUD SOTHEBY'S INTERNATIONAL REALTY Quimper.
