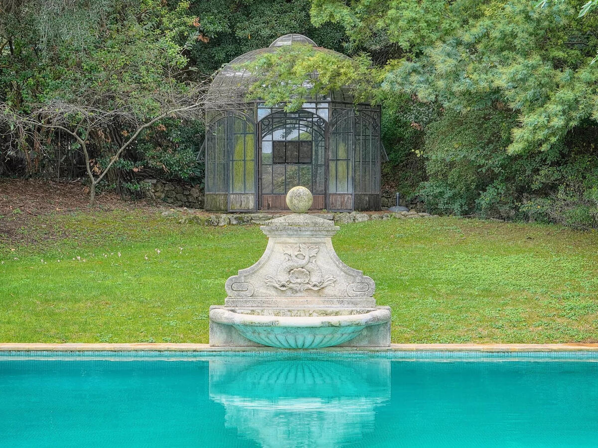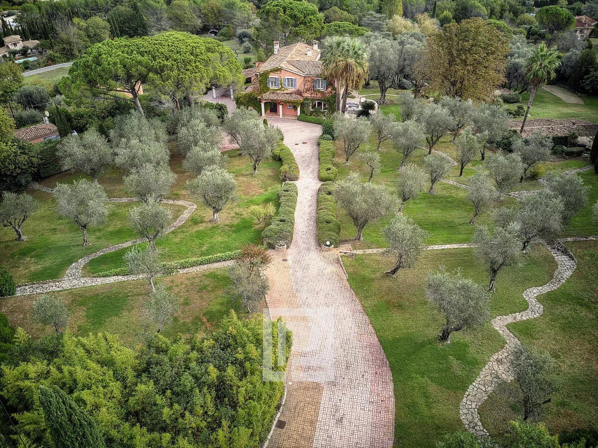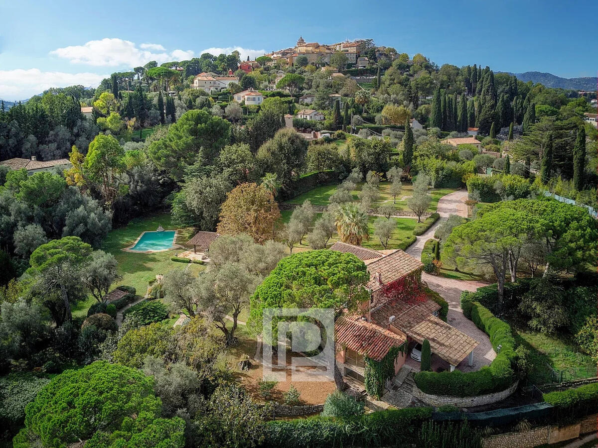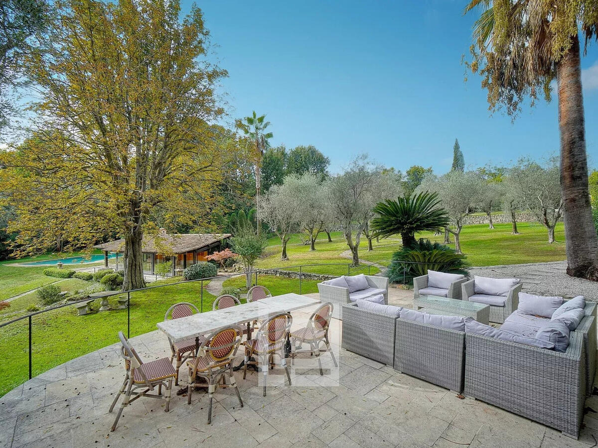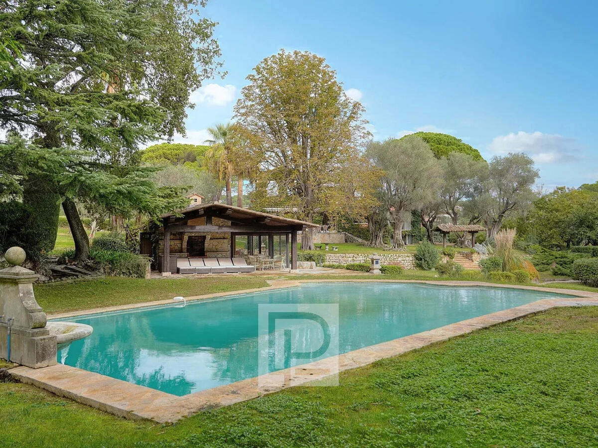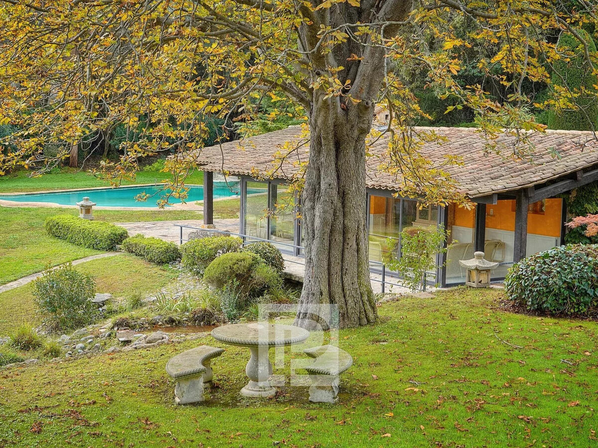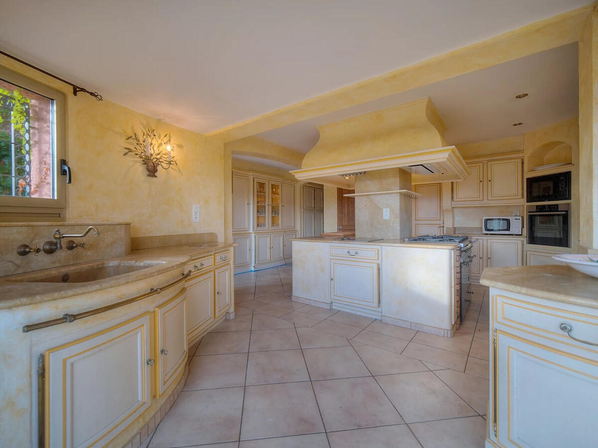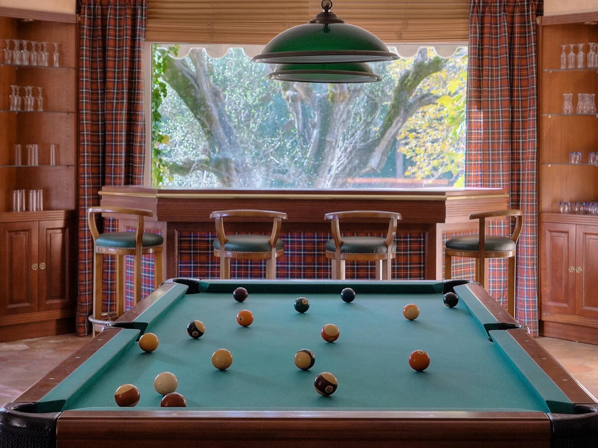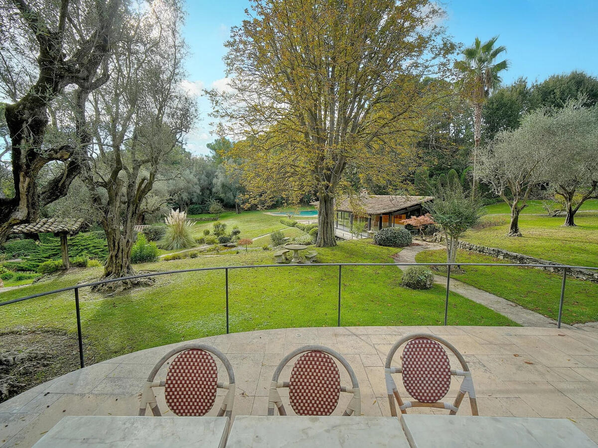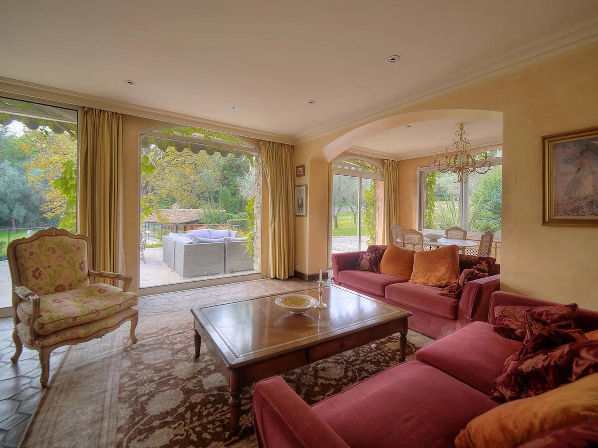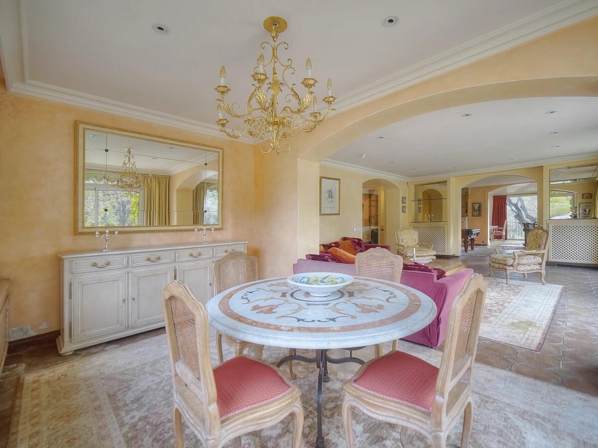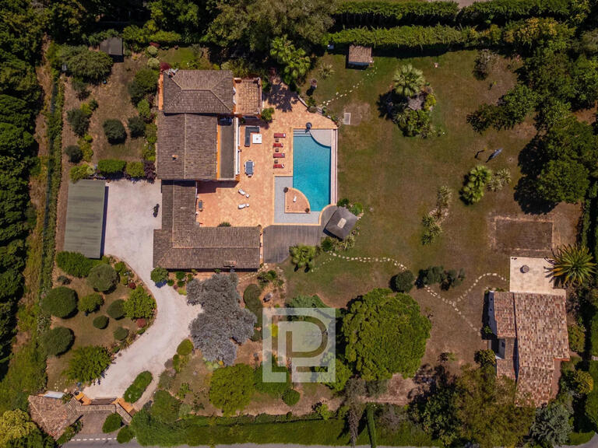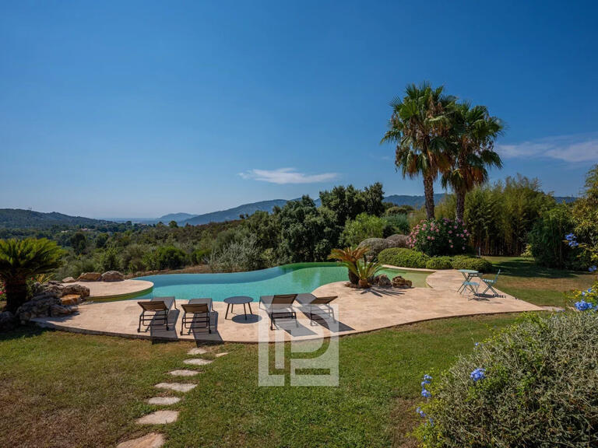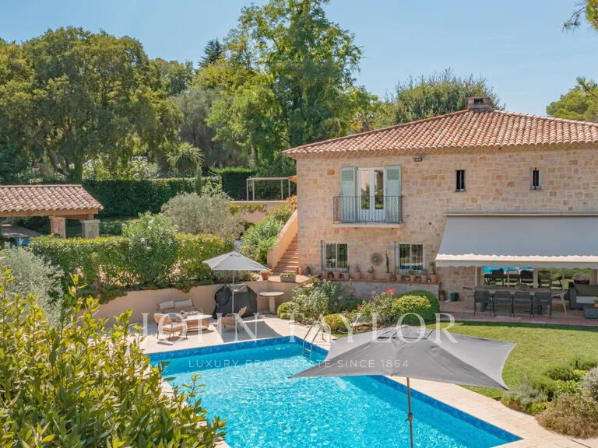Property Mougins - 6 bedrooms - 500m²
06250 - Mougins
DESCRIPTION
Just a stone's throw from Mougins village, this property comprises a mansion with extension project set in a perfectly landscaped park of almost one hectare, with a superb olive grove.
The early 20th-century mansion currently offers beautiful reception areas opening onto the outdoor terrace and park, its Japanese garden and swimming pool.
The first floor also features an independent studio and a vast kitchen with dining area.
Upstairs, there are 2 huge suites with bespoke dressing rooms and bathrooms.
The suites open onto a large terrace overlooking the park and the village of Mougins.
Permission is currently being sought to extend the villa's second floor, adding three further suites with en-suite bathrooms, as well as a closed garage on the first floor and an extension to the studio.
The property also features a pool house with an independent en-suite bedroom.
Sheltered from view and protected by greenery, this rare property offers great potential for construction, renovation and extension.
The property will be sold with a purged permit or finalized (€5.5M).
Full file on request.
Unique mansion with extension project
Information on the risks to which this property is exposed is available on the Géorisques website :
Ref : 83521492 - Date : 26/04/2025
FEATURES
DETAILS
ENERGY DIAGNOSIS
LOCATION
CONTACT US
INFORMATION REQUEST
Request more information from AGENCE LABEL PROPERTIES.
