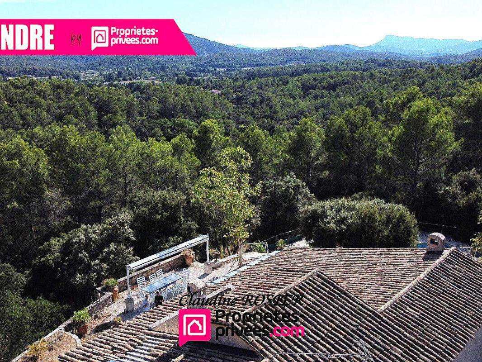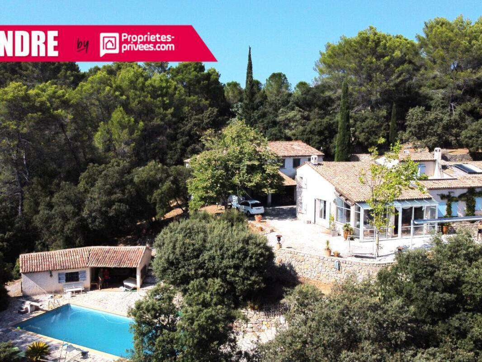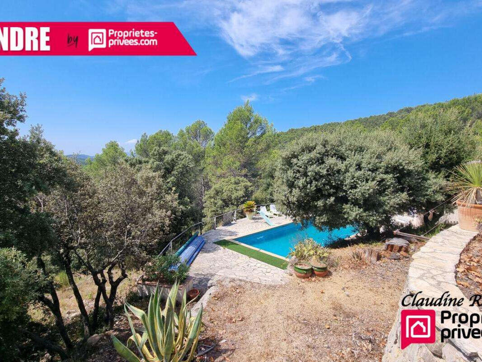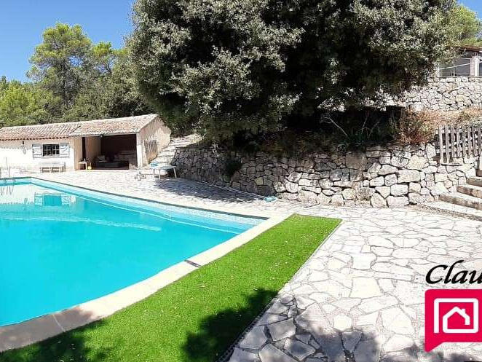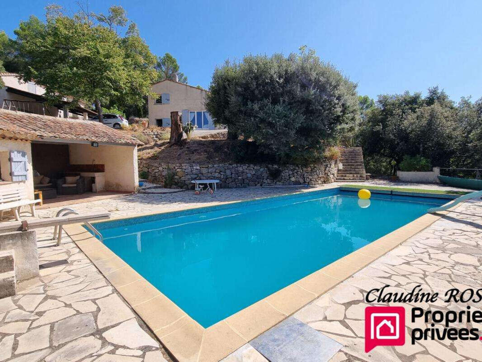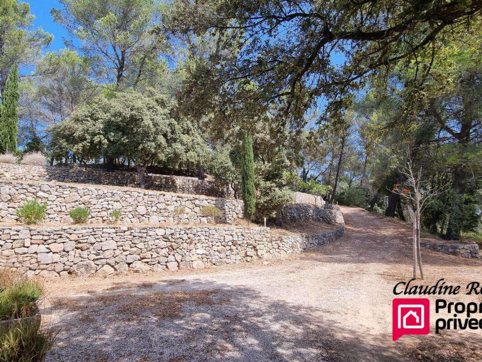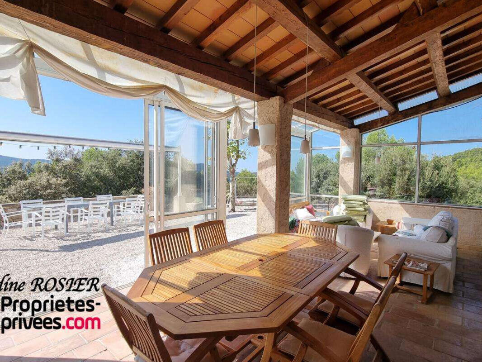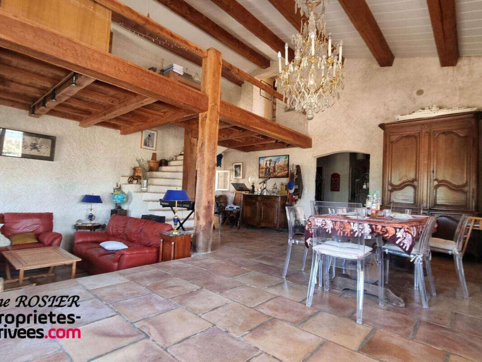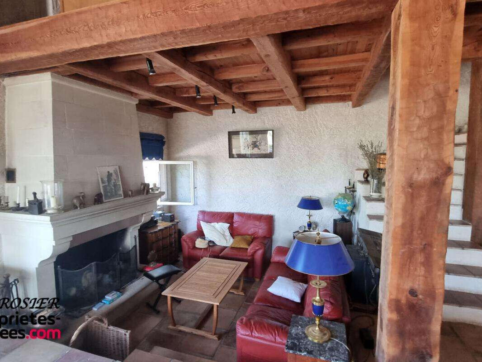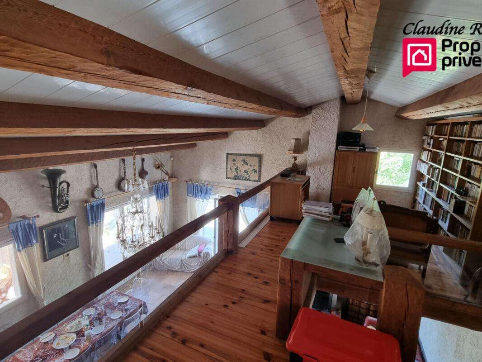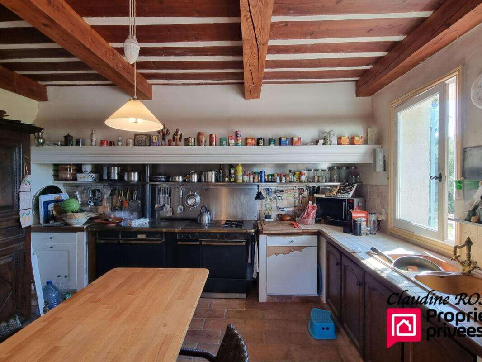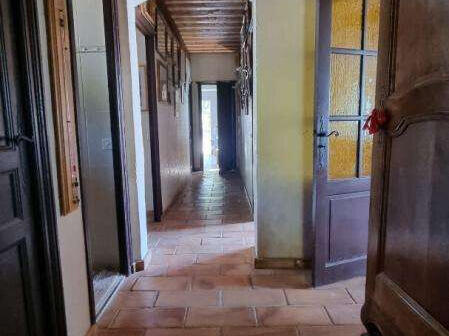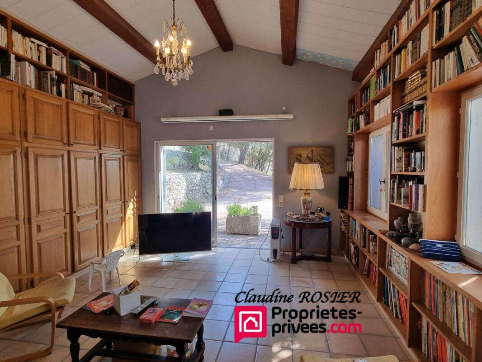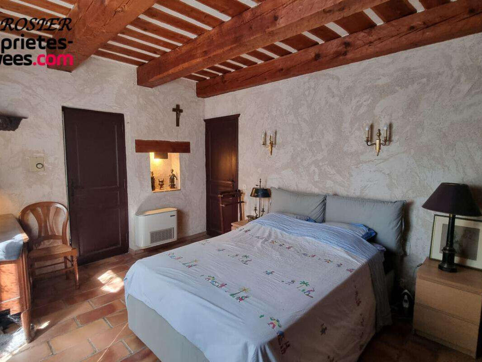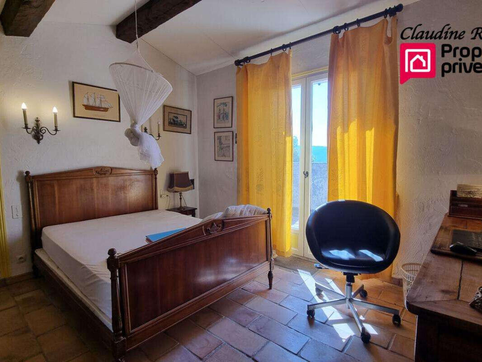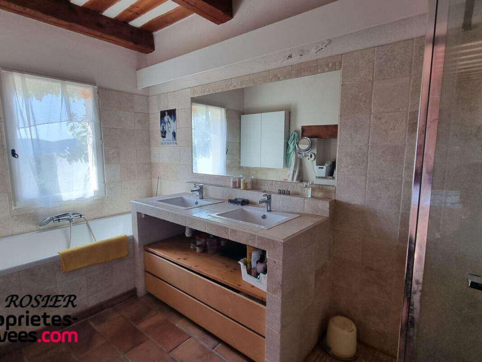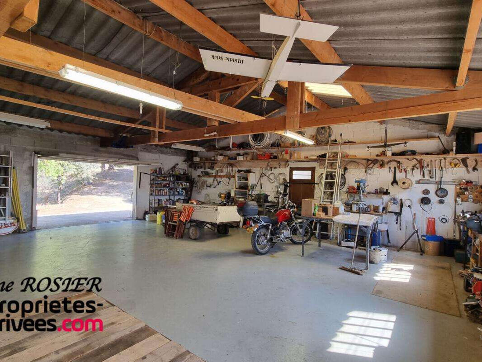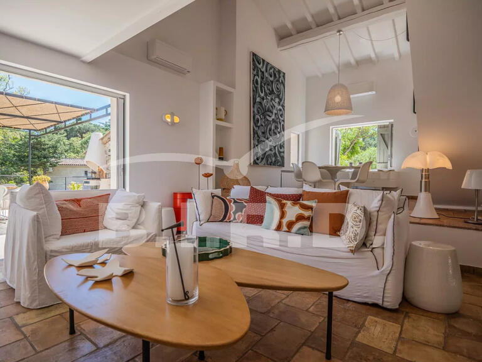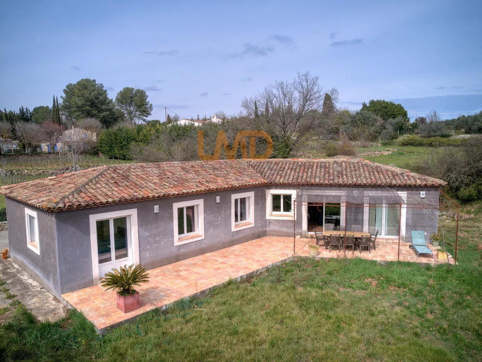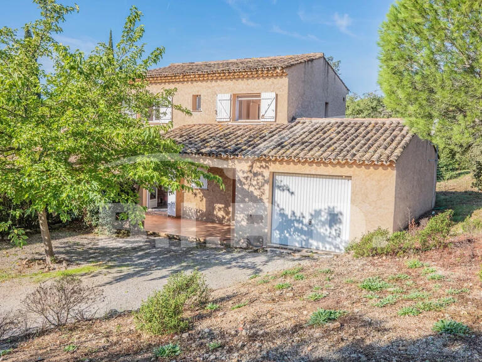Property Pignans - 5 bedrooms
83790 - Pignans
DESCRIPTION
Family estate comprising a 225 m² Provencal house, 233 m² outbuilding and swimming pool with pool house on 1.5 hectares of land.
Magnificent property built on 15390 m² of land in a natural area and in absolute peace and quiet, offering an exceptional setting with panoramic views of the Maures massif and the Coudon (Toulon).
The property comprises a 225 m², single-storey, traditional Provencal-style main house with 6 rooms and 5 bedrooms.
The ground floor comprises an entrance hall with an old-fashioned cupboard leading to a storeroom/utility room on the left; opposite, a large fitted and equipped kitchen with access to a veranda of more than 27 m² and a wine cellar under the kitchen; on the right, a large, bright living room opening on to a terrace of more than 27 m².
To the right, a large, light-filled living room with 2 bay windows opening onto the veranda, a sunken lounge with an open fireplace and a staircase leading to the mezzanine with its study/library area.
Off the mezzanine is a master suite with bathroom, WC, roof terrace and attic.
Back on the ground floor, on the left after the main entrance, a corridor leads to a sleeping area comprising 4 bedrooms, one of which is over 20 m² and is currently used as a lounge-library-cinema area, a bathroom renovated in 2018 and comprising a bathtub, a walk-in shower and a toilet.
bath, walk-in shower and double washbasin, a shower room with an additional shower and a separate toilet.
Before the main entrance on the left is the boiler room, accessible via an external door.
Outside is a large, detached, two-storey outbuilding of more than 230 m² (2,076 sq ft) comprising, on the same level as the main house, a large garage and a shower room.
Upstairs, on the garden level, a large bedroom and a huge garage (with pit and linear workbenches) providing parking for 4 vehicles.
The vehicle access to this garage is on the north facade at the level of the upper terraced wall.
Below the main house, a large traditional tiled swimming pool measuring 12 x 5 metres, a poolhouse with lounge, summer kitchen and shower room with toilet.
The exterior features are exceptional:
Several hundred metres of restanques (stone retaining walls)
Japanese garden with 4 cascading pools
Shed for farm vehicles
Heat sources:
Wood-fired boiler (using wood produced by the land)
Heat pump (reversible)
Solar panels (for domestic hot water).
Distribution :
Underfloor heating and cooling
Fan coil units.
Water supply from 2 boreholes.
Individual septic tank (to be brought up to standard).
Primary energy consumption: kWh/m²/year
Estimated annual energy costs for standard use: between euros and euros.
Diagnostic completion date: 04/11/2024
Average energy prices indexed to 2021 (including subscriptions).
Information on the risks to which this property is exposed is available on the Géorisques website https://www.georisques.gouv.fr.
This sale comes with a 12-month "PROTEC+" guarantee, exclusive to Propriétés Privées.com.
Video presentation on request.
To visit and help you with your project, contact Claudine Rosier on or by email at c.rosier@propriétés-privees.com
In accordance with article L.561.5 of the French Monetary and Financial Code, you will be asked to show proof of identity in order to arrange a viewing.
This advert has been drawn up under the editorial responsibility of CLAUDINE ROSIER acting as a commercial agent registered with the RSAC Draguignan 388 852 816 with SAS PROPRIETES PRIVEES, Réseau national immobilier, with share capital of 40000 euros, 44 ALLÉE DES CINQ CONTINENTS - ZAC LE CHÊNE FERRÉ, 44120 VERTOU, RCS Nantes n° 4 040, Carte professionnelle T et G n° CPI 4401 20 8 CCI Nantes-Saint Nazaire.
GALIAN guarantee - 89 rue de la Boétie, 75008 Paris n° 28137 J for 2,000,000 euros for T and 120,000 euros for G.
Professional liability insurance by MMA Entreprise no.
DE POLICE 120.137.405
Mandate ref : 383674 - The professional guarantees and secures your property project.
The price indicated includes fees of 3.6% payable by the vendor.
CLAUDINE ROSIER - (EI) Commercial agent - RSAC Draguignan number 388 852 816.
Claudine ROSIER (EI) Commercial agent - RSAC number: Draguignan 388 852 816 - .
Exceptional residence Pignans
Ref : 383674SOI - Date : 02/11/2024
FEATURES
DETAILS
ENERGY DIAGNOSIS
LOCATION
CONTACT US
INFORMATION REQUEST
Request more information from Propriétés Privées.
