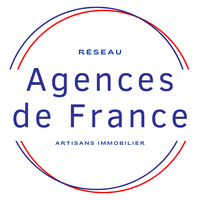Property Saint-Nolff
56250 - Saint-Nolff
DESCRIPTION
Saint Nolff Charming house with 206 m² of accommodation on one level - 10 minutes from the centre of Vannes.
The location: A pretty, peaceful place to live, in the peace and quiet of a small village, close to everything: buses to Vannes 200 m away, a restaurant 300 m away, a nursery and primary school 800 m away, the entrance to Vannes 4 km away, Vannes town centre 10 minutes away by car, the nearest shops less than 5 km away, the TGV train station and hospital 8 minutes away.
A truly strategic location for living and investing in the Vannes area.
The property: Access to the property is via a private road, which was resurfaced in 2022 and is awaiting handover to the commune.
An electric sliding gate gives access to the large courtyard, which is very practical for parking and manoeuvring several vehicles.
The house is built along the length of this courtyard, with the main house first, followed by the two rental flats with their terraces, and then, at the far end, the garage of almost 55 m², also equipped with an electric gate.
The main house: Once inside, a total of 162 m² (1,292 sq ft) on one level, a true entrance hall, 8 m² (8 sq ft), with a toilet fitted with a wash-hand basin and storage space, leads to the entire house.
The first thing that catches your eye is the luminosity and warmth of the 37 m² living room and sitting room, which have been completely re-floored, and the large picture window looking west onto the terrace and landscaped walled garden.
The entrance hall or living room leads to the 14 m² kitchen, which is fully fitted, equipped and very practical.
Back in the entrance hall, another door gives access to the night space.
From here, a first hallway leads to a true master suite, almost 20 m² in total, with a fitted dressing room, a cupboard and a pretty shower room, then a 2nd toilet with wash-hand basin, a large shower room, over 9 m², with shower and bath, and 2 bedrooms of 9.87 m² and 11.65 m², each with its own cupboard.
A second hallway leads to the 4th bedroom (12.35 m²) with built-in cupboard, a laundry room (15.59 m²) with outside access, a 3rd toilet and a study (10.18 m²) also with built-in cupboard.
The rental flats, with an average annual income of €10,800: Both are independent, accessible via the main courtyard and south-facing.
The first is a studio of around 25 m², and the second is a T1 bis duplex of around 34 m², 17 m² of which can be lived in.
Both flats are fully equipped and tastefully furnished, with kitchens, shower rooms, TV and washing machines.
They both have their own private terrace with screen and individual letterbox.
To sum up: A strategic location, 206 m² of well-designed, attractively appointed single-storey accommodation, 2 fully-equipped rental flats, a garage, a spacious courtyard and a pretty garden, all ideally oriented.
Heating: individual town gas - low-temperature underfloor heating - 2022 boiler
Hot water from boiler and solar energy
Fitted and equipped kitchen: fridge, hob, oven, extractor fan, dishwasher, microwave.
Electric VR
Tiled and parquet floors, earthenware, walls, terrace: 2022
Orientation: South and West
Fibre
Property tax: €1,235
Diagnostics: asbestos cement roof not damaged
Agences de France - SIREN: 899413603 - T card holder: 29 00009 not authorised to collect funds
Exceptional residence Vannes
Information on the risks to which this property is exposed is available on the Géorisques website :
Ref : getkey_3957 - Date : 16/07/2024
FEATURES
DETAILS
ENERGY DIAGNOSIS
LOCATION
CONTACT US
INFORMATION REQUEST
Request more information from Agences de France.



























