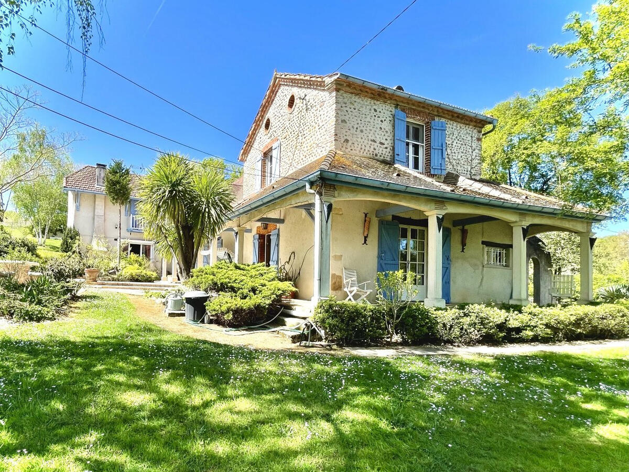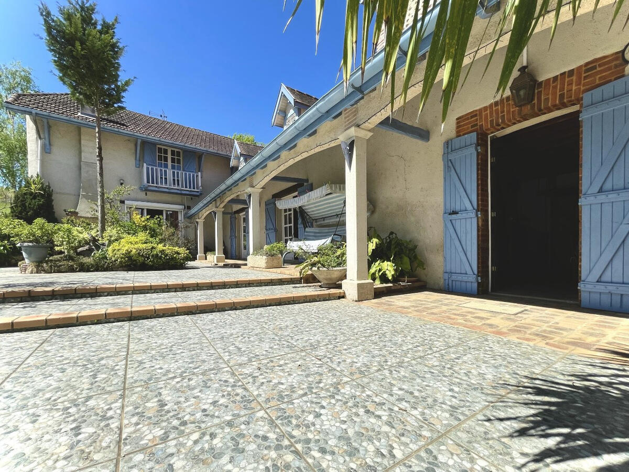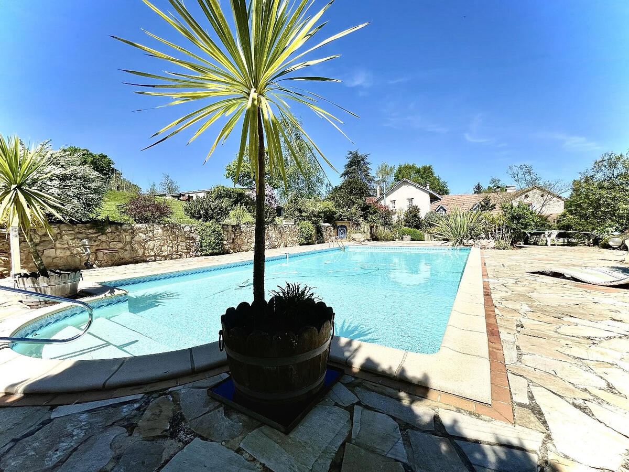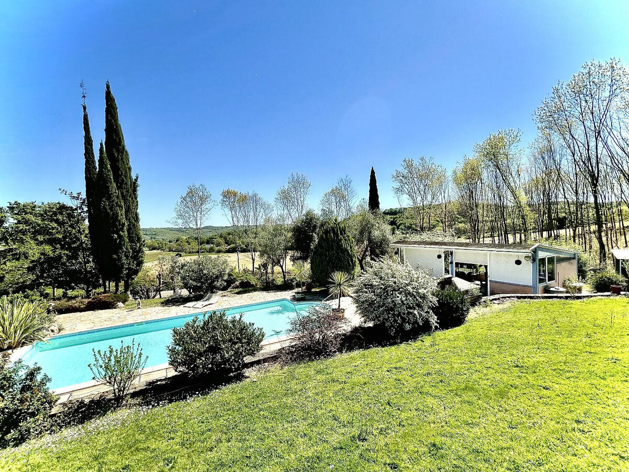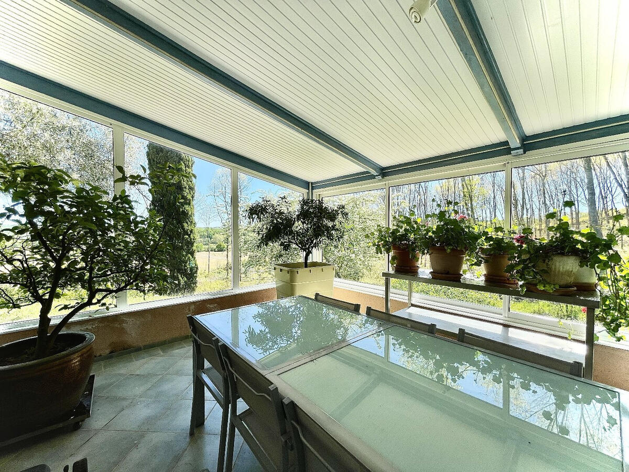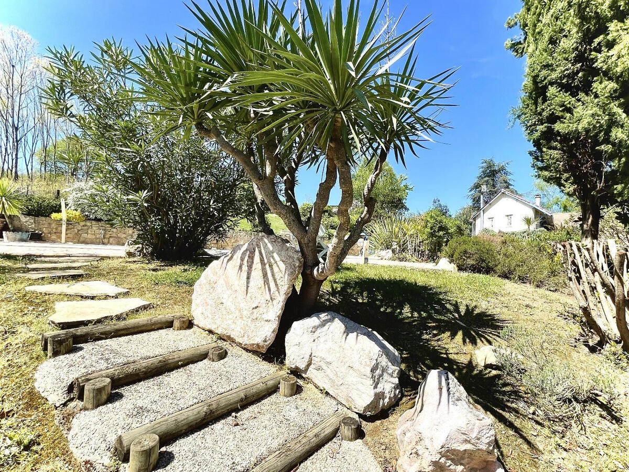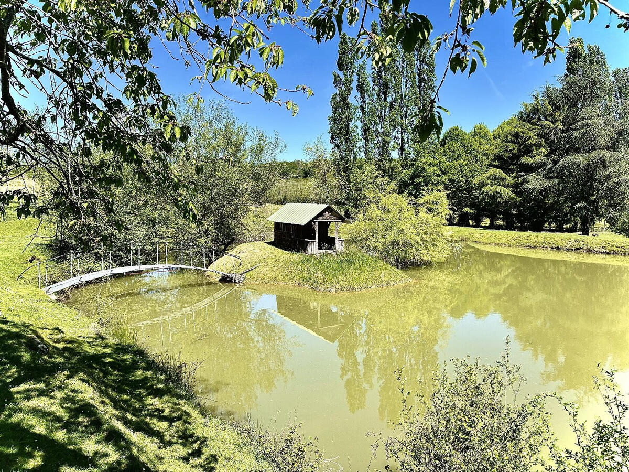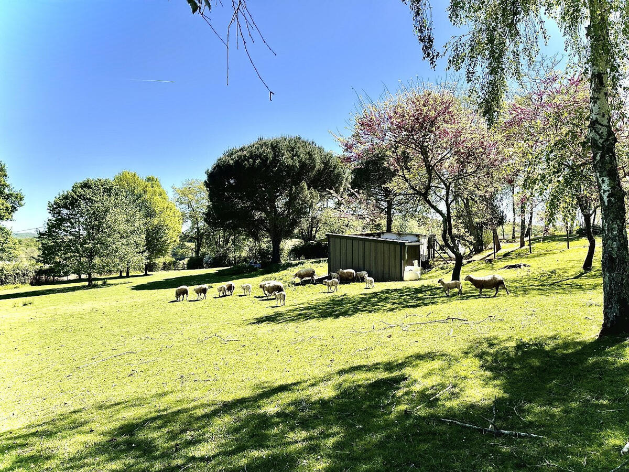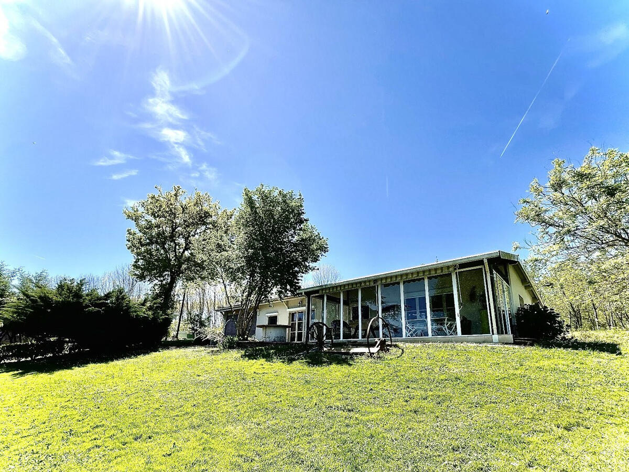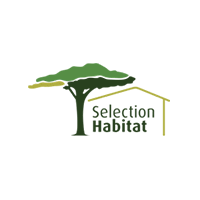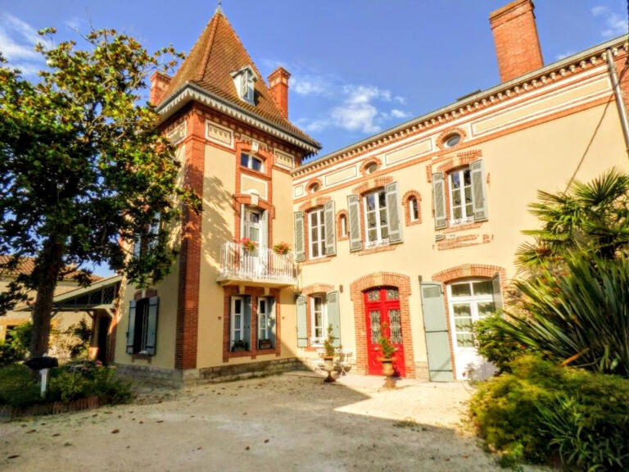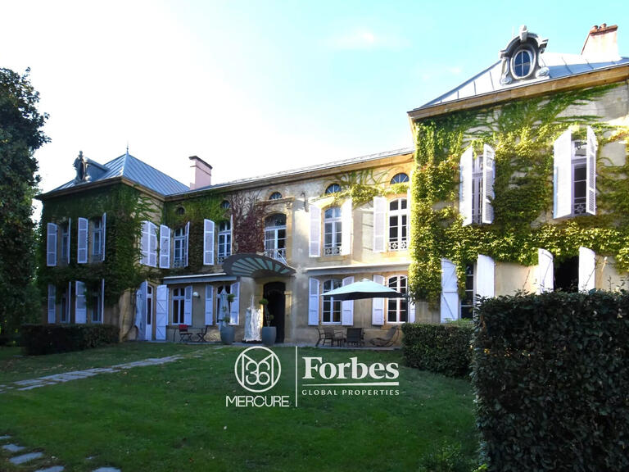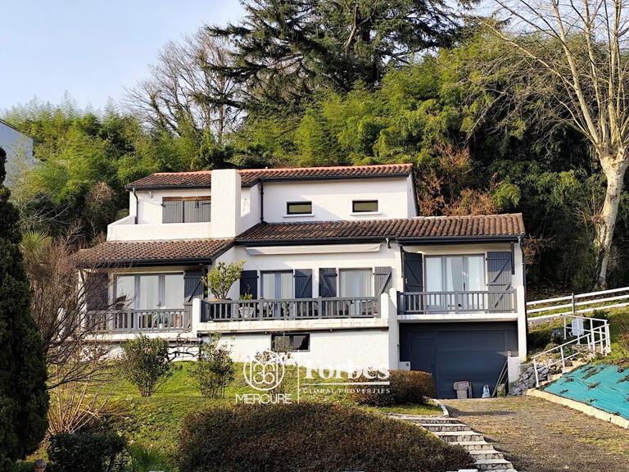Property Vidouze - 7 bedrooms - 491m²
65700 - Vidouze
DESCRIPTION
This property offers a main residence of 350m², comprising 2 kitchens, 2 bedrooms, 2 bathrooms, as well as a spacious living-dining room of 95m² under an impressive height of 6m with a mezzanine.
Additionally, a T3 bis apartment, with fireplace, has an independent entrance and access to the mezzanine of the main house.
A second house of 141m², including 3 bedrooms, a bathroom, and a large living-dining area with open kitchen, also provides a veranda, a terrace, and an adjoining garage.
Each fireplace in the 2 houses is equipped with the famous Polyflam system.
Outside, a magnificent pool of 12 x 6 meters with a fully equipped pool house of 40m², as well as a illuminated petanque court.
This estate extends over a park of 8.5 hectares with two ponds.
In this haven of greenery, a real treasure awaits you: a 4-hectare forest populated by 25-year-old American oaks and cherry trees.
Elegant Property with a View of the Pyrenees
Information on the risks to which this property is exposed is available on the Géorisques website :
Ref : 12011349885 - Date : 20/07/2024
FEATURES
DETAILS
ENERGY DIAGNOSIS
LOCATION
CONTACT US
INFORMATION REQUEST
Request more information from SELECTION HABITAT.
