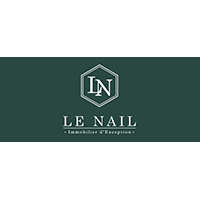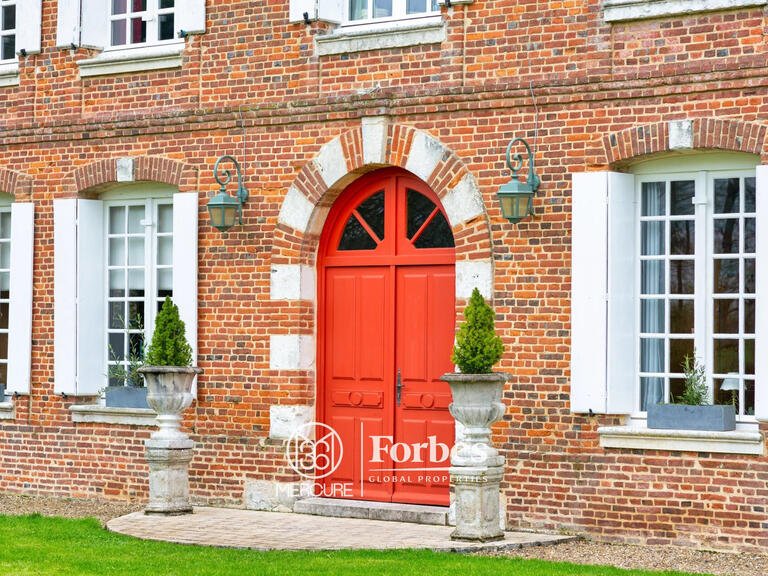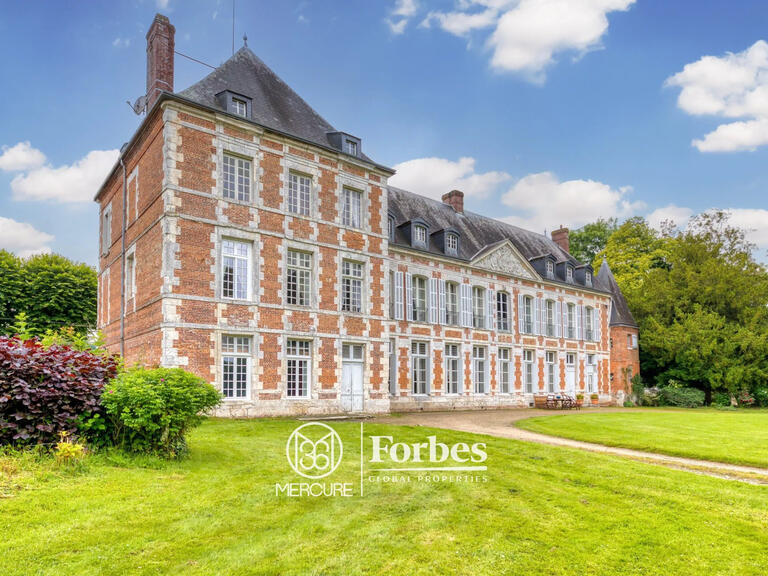Manor Bourg-Achard - 8 bedrooms - 320m²
27310 - Bourg-Achard
DESCRIPTION
Réf.
4455 : Beautiful Anglo-Norman manor house for sale in Upper-Normandie.
This property, located in the Eure department, close to the loops of the Seine and the famous Jumièges abbey, has been built since the 19th century in the grounds of a delightful 17th-century château.
This Anglo-Norman-style family home, with its brick and stone facades and large ‘gendarme hat’ dormer windows, offers a pleasant living environment surrounded by its hectare of garden and its outbuildings: a charming guest house adjoining the house and a vast garage with attic.
In the 19th century, the farm outbuildings of the nearby 17th-century château were located here.The first extension campaign took place in 1906, largely modifying the original building and turning it into a large family home.A second extension campaign took place in 1997 when the current owners moved in permanently.All these architectural changes have added character and charm to the house we see today, set in its delightful English-style garden.A little way out of the village, you'll find a private road shared with the neighbouring château.
Behind an embankment of oaks and beeches, the remains of a typically Norman ‘clos-masure’, the house on the right seems to stand imposingly and surprisingly on its pretty garden planted with numerous species of trees and shrubs.
All that's left to do is to push open the door of this large house...
The entrance hall leads to the very welcoming lounge/study area (approx.
50sqm) with its fireplace and windows opening onto the garden.
Next to this is a pretty dining room which continues into a hall used as a ‘small dining room’ before arriving at the kitchen and its scullery with boiler room.
To the left of the main entrance is a corridor around the tower leading to two good-sized bedrooms and a bathroom-wc.
Separate toilet.
The first floor is accessed via two staircases (in the tower and in the hall), providing easy access to four bedrooms and two bathrooms.
An old-fashioned ‘family home’ atmosphere emanates from the different areas visited.
But there's one more mystery...
a second house! A small house squeezed in next to the large one can accommodate family, friends, tourists and carers in complete independence, as it has a pretty separate entrance, a living room with fireplace and a kitchen on the ground floor, while the first floor has two bedrooms and a bathroom.
The property offers more than 320 sqm of living space.
To complete the charm of this property, there is a large building with space for at least three cars and plenty of storage space in the attic on the first floor.Outbuildings : - A guest house (approx.
65 sqm ) adjoining the main house and capable of being connected, comprising on the ground floor: a kitchen, a living room with fireplace.
First floor: landing, bathroom and two bedrooms.- A large triple garage (50 sqm on the ground) with attic above (33sqm)3.26 acres of unenclosed garden with lawns, copses, shrub hedges and avenue of trees.Cabinet LE NAIL – Upper Normandy – Mrs.
Perrine COLLAS : +33
CHARMING ANGLO-NORMAND MANOR HOUSE IN EURE<br />DEPARTMENT
Information on the risks to which this property is exposed is available on the Géorisques website :
Ref : NA4-1864 - Date : 26/10/2024
FEATURES
DETAILS
ENERGY DIAGNOSIS
LOCATION
CONTACT US
INFORMATION REQUEST
Request more information from Cabinet LE NAIL.





















