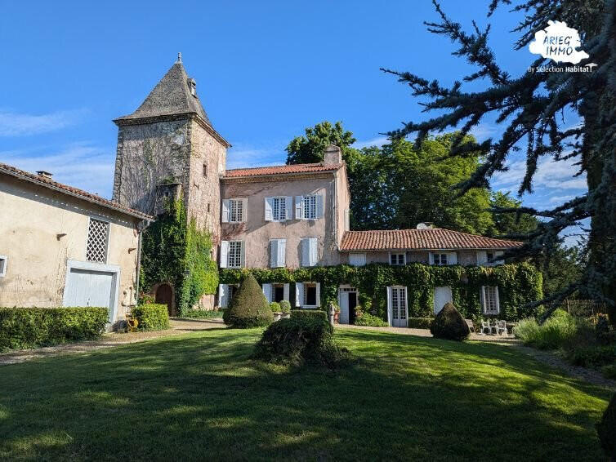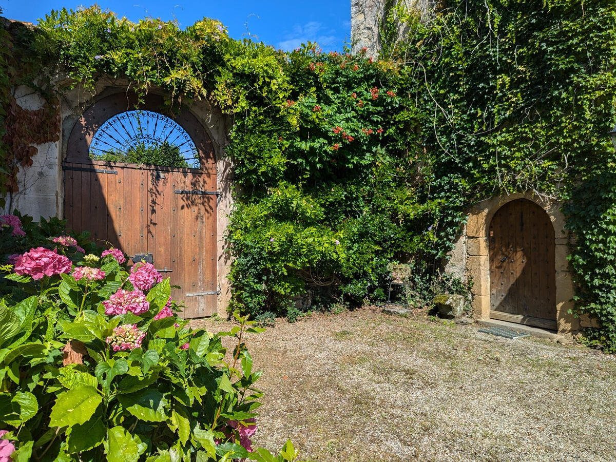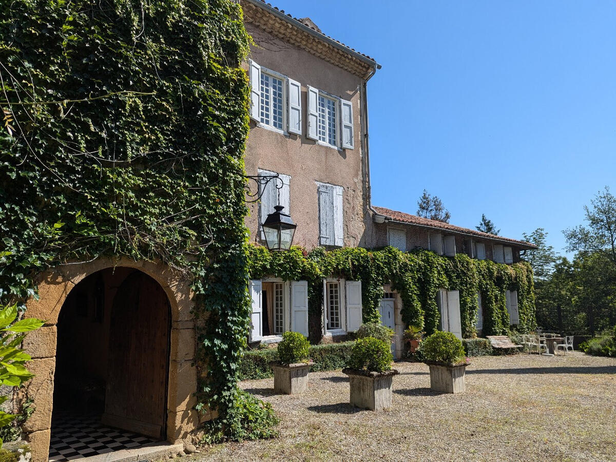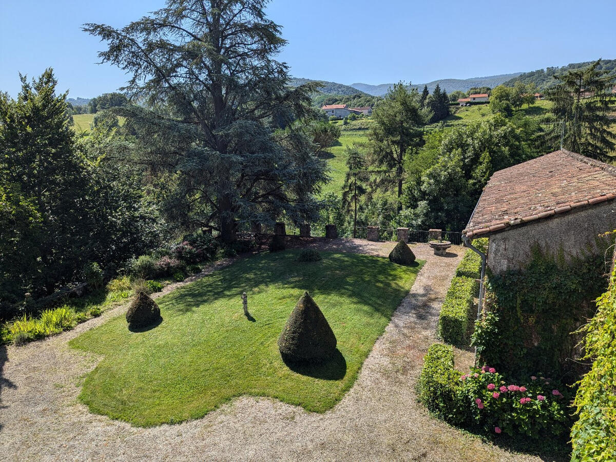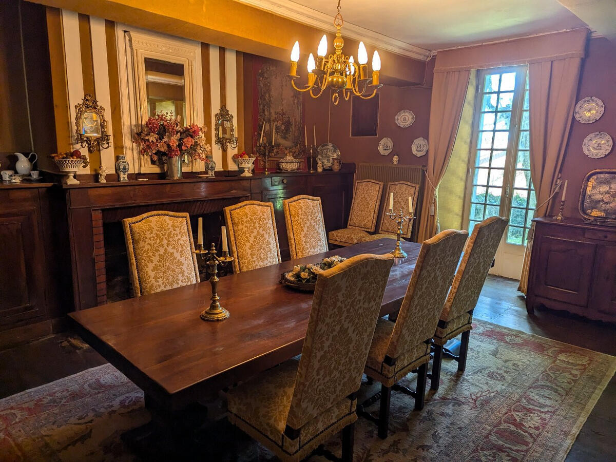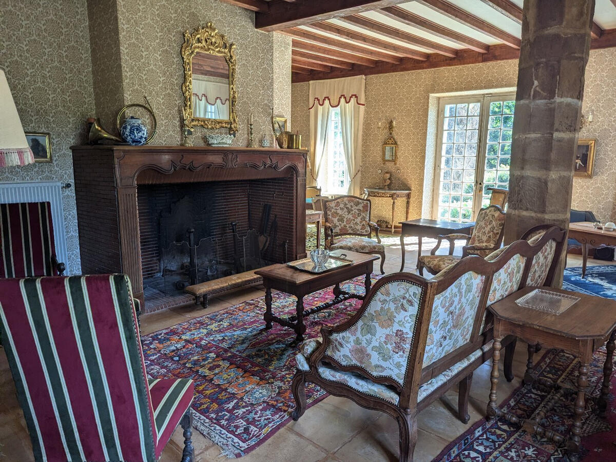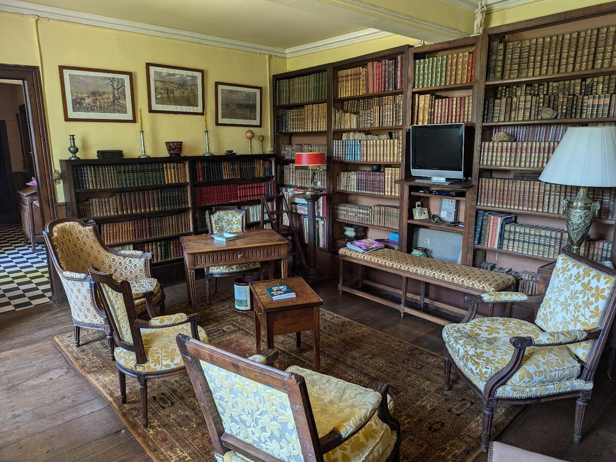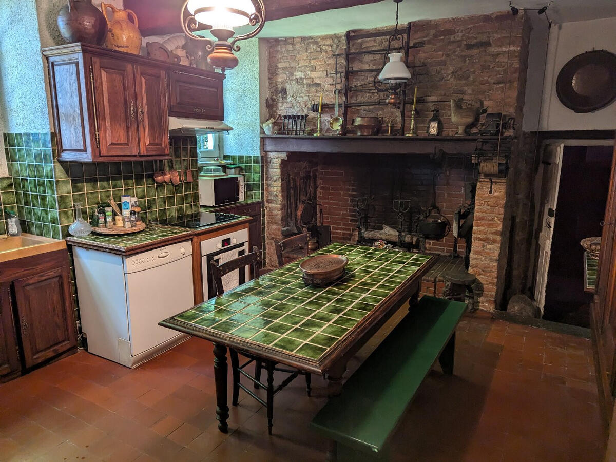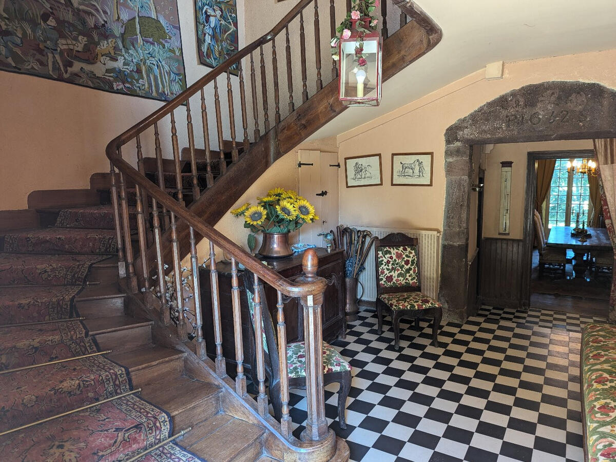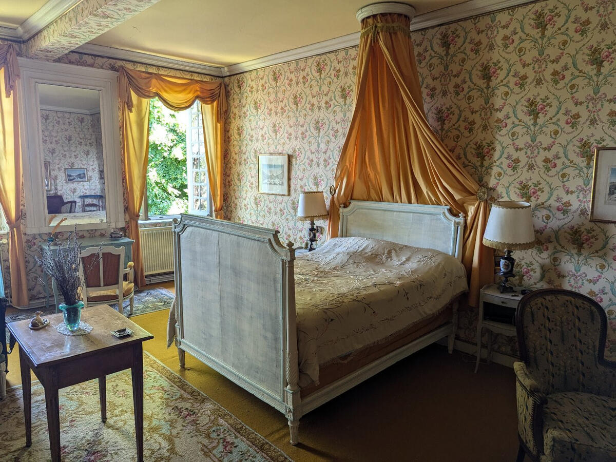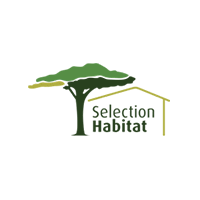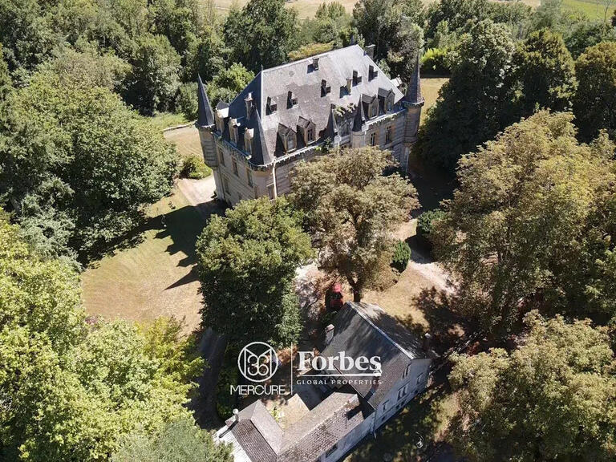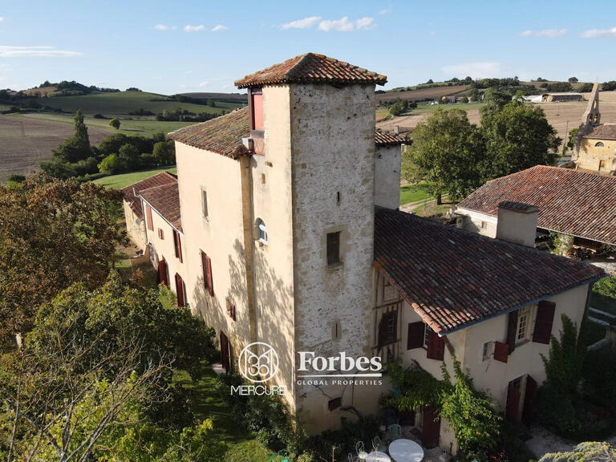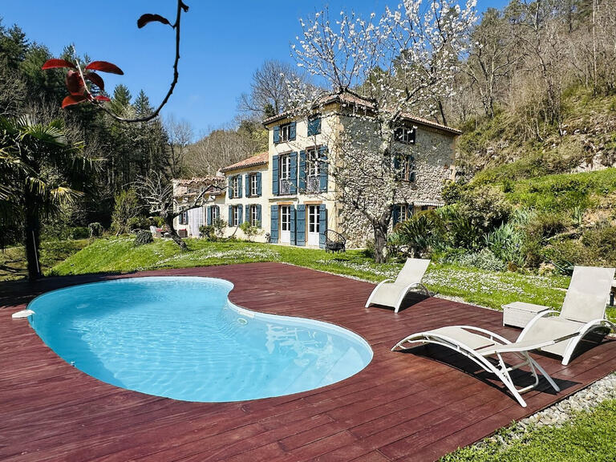Manor Saint-Girons - 8 bedrooms - 410m²
09200 - Saint-Girons
DESCRIPTION
At Arieg'immo, come and discover this prestigious manor.
Located between Foix and Saint Girons, in the heart of a traditional Ariegeois village.
This magnificent 17th century manor of 340 m² is located on a plot of approximately one and a half hectares and is completed by an individual apartment of 73 m², 2 garages and an outbuilding.
The manor is composed of: - Ground floor: kitchen opening onto a dining room of approximately 30m², living room of approximately 50 m² with open fireplace and access to the terrace, library, utility room, cellar and WC.
- 1st floor: 3 bedrooms from 17 to 35 m² each with a water point, a large office, a shower room and an attic.
- 2nd floor: 3 bedrooms from 17 to 25 m², shower rooms and WC The attic of approximately 100 m² is accessible and convertible The building is equipped with oil central heating and open fireplace, single-glazed window.
Several works are to be expected to enhance the value of this exceptional property (electricity, carpentry, etc.) In its adjoining park of approximately 14,500 m², you can enjoy a pond bordered by trees of various species, you will also find a T3 apartment of 73 m² to bring up to date as well as 2 garages and an outbuilding.
In addition to the character of this character property, its living space and its magnificent grounds, make this property an ideal place for main residence, tourist reception or simply to enjoy the tranquility of the place.
Information on the risks to which this property is exposed is available on the Georisques website: »
17th century manor house on 14500 m² of land
Information on the risks to which this property is exposed is available on the Géorisques website :
Ref : 09006353750 - Date : 19/12/2024
FEATURES
DETAILS
ENERGY DIAGNOSIS
LOCATION
CONTACT US
INFORMATION REQUEST
Request more information from SELECTION HABITAT.
