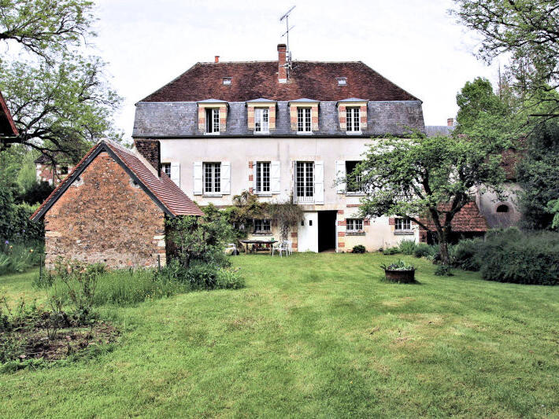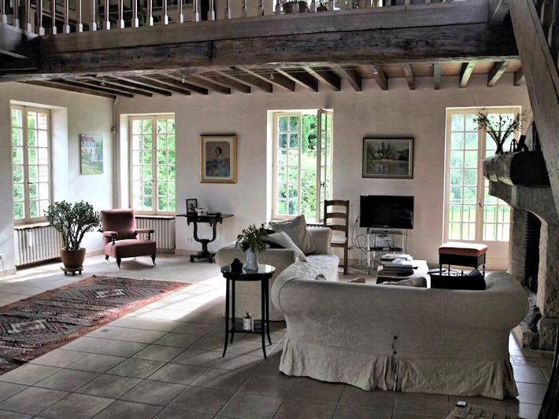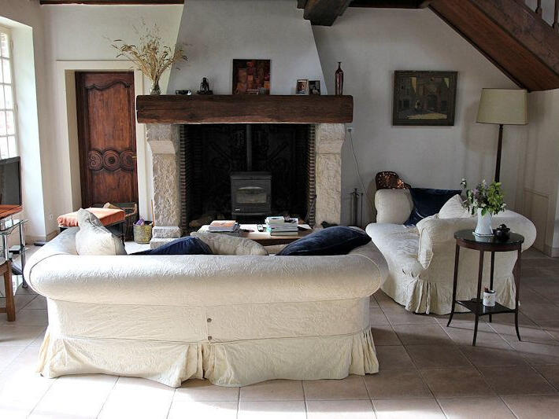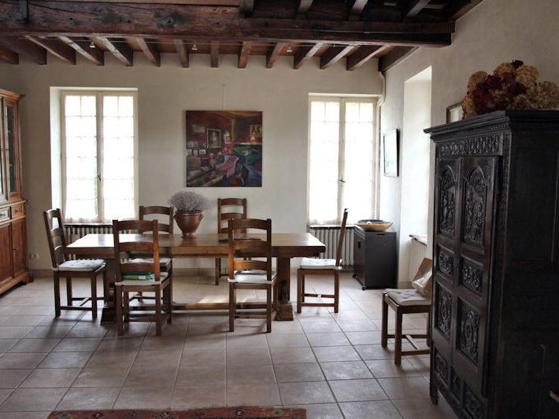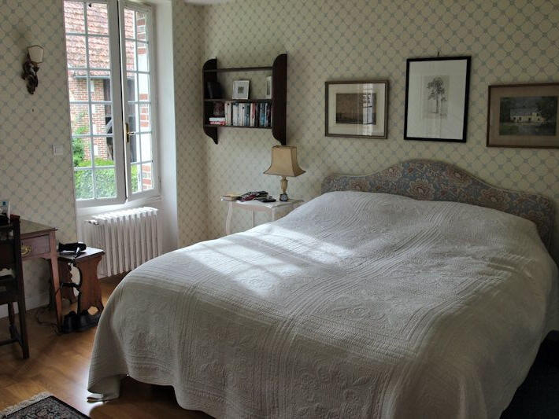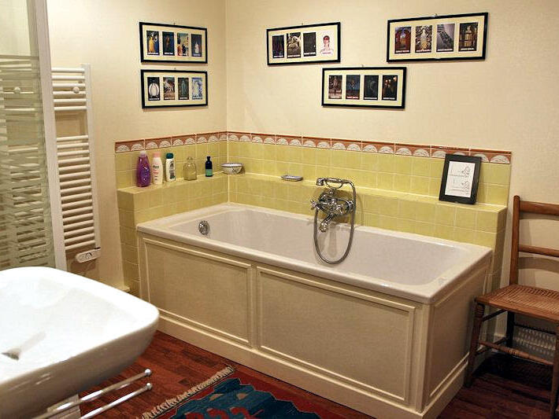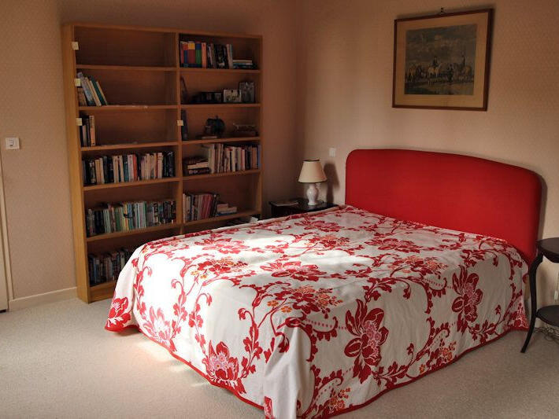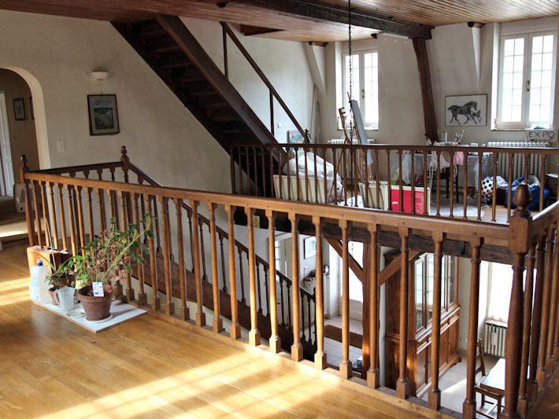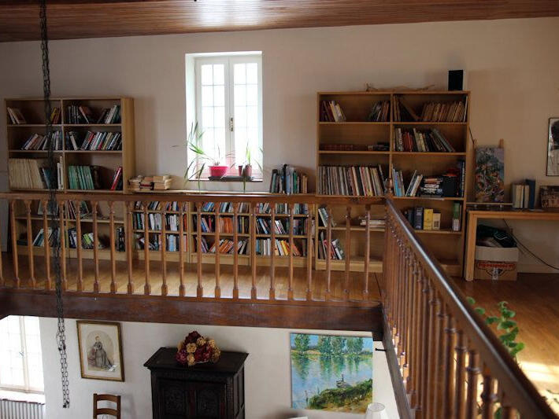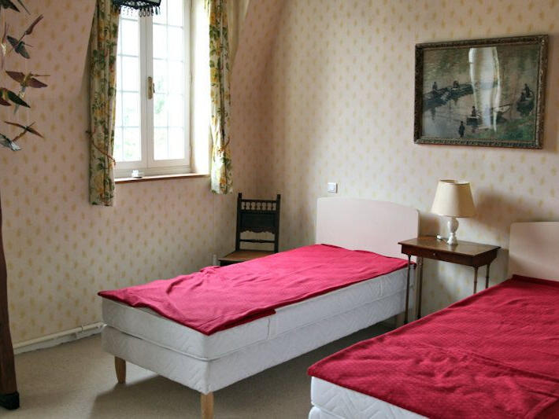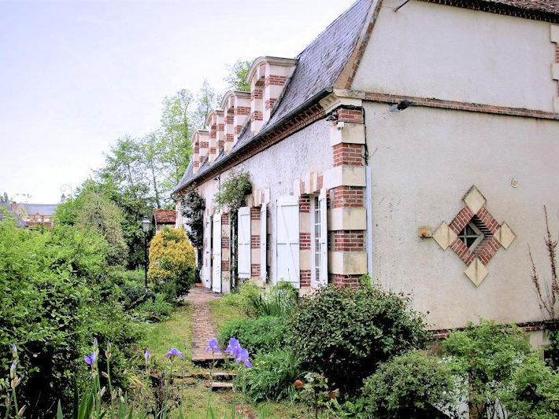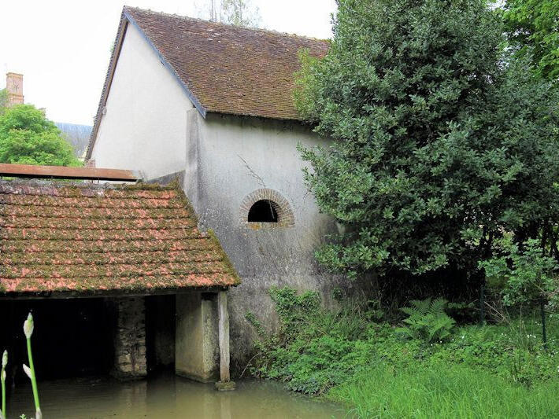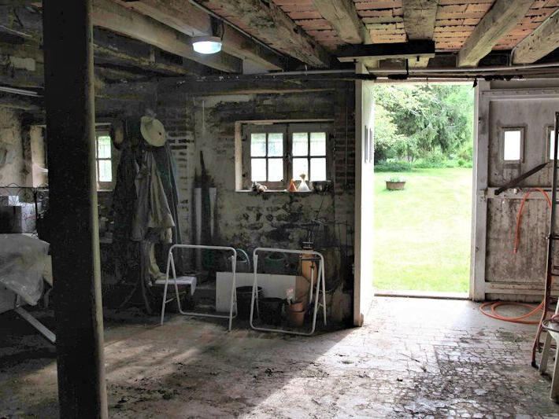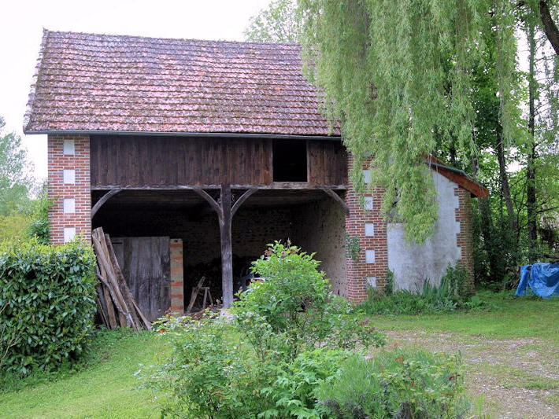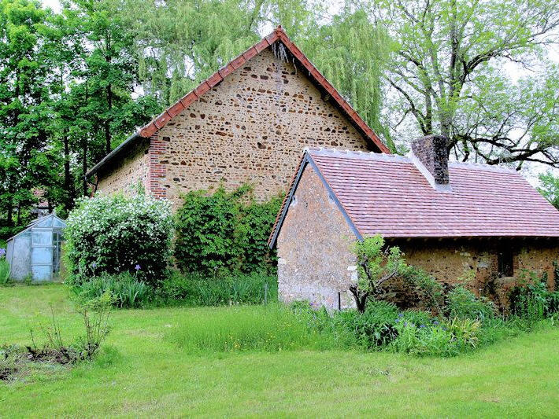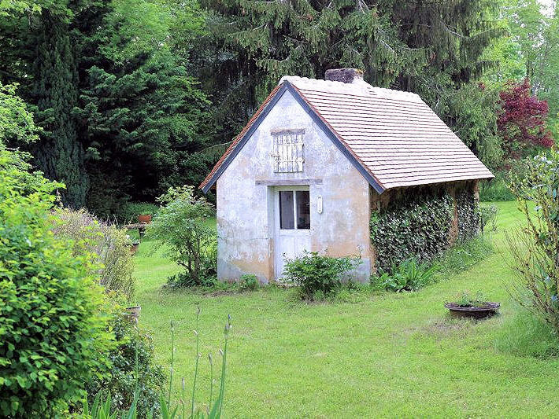Mill Cosne-Cours-sur-Loire - 5 bedrooms - 400m²
58200 - Cosne-Cours-sur-Loire
DESCRIPTION
With its harmonious, symmetrical facade of alternating brick and Burgundy stone, and its Mansard roof embellished with two-tone dormer windows, this majestic mill dating from 1750 used to run the village chateau, which for many years belonged to a prominent Nivernais family. Built over a cellar and stables, it was restored in 2008. Today it offers almost 300 m² of comfort and light. All the charm of the countryside, yet in a village with all amenities (health centre, secondary school, etc.) less than 2 hours from Paris (close to the SNCF train station and motorway).
A wooden gate opens onto a driveway leading to the bucolic parklands with their century-old trees, shrubs and lawn bordering the buildings.
The mill (290 m² / 2,691 sq ft) :
Ground floor :
- entrance hall
- large living room with dining area (70 m²), lit by numerous windows on the ground floor and on the first floor thanks to a mezzanine; large sandstone floor tiles, ceiling adorned with old beams on the dining room side; monumental stone fireplace with superb cast-iron fireback bearing the coat of arms with marquis's crown
- kitchen (19 m², tiled floor and beams)
- bedroom (14 m²)
- bedroom with dressing room (40 m²)
- shower room
- toilet
- staircase and 52 m² mezzanine.
1st floor :
- corridor
- bedroom (20 m²)
- bedroom (19 m²)
- bedroom (6 m²)
- office space (11 m²)
- shower room (7.5 m²)
- toilet
- staircase to 110 m² convertible attic.
Basement :
- access from inside the house: former stable (approx. 32 m²)
- several small wine cellars, utility rooms
- exits to the parklands to the rear of the mill.
Restoration works in 2008/2011: masonry, electricity, plumbing, joinery, double glazing (except for part of the lounge), interior decoration, etc.
Oil-fired central heating. Mains drainage.
Outbuildings :
- adjoining outbuilding where the mill wheel used to be (49 m², wheel missing), but where the millstream still runs.
- former bakery with bread oven (18 m²)
- barn open to the side (car garage, 89 m²).
7223 m² of land:
- on the street side, in front of the mill: small flower garden
- to the rear of the mill: magnificent parklands with lawns, various and numerous species of century-old trees forming a grove (greenhouse and vegetable garden)
- River and millstream: the property has water rights on the river Vrille (date of construction and Napoleonic cadastre); water head 1.4 metres, winter flow 100-250 l/s.
Access :
- less than 2 hours from Paris
- 20 minutes from an A77 exit
- about 15 minutes from Cosne-sur-Loire SNCF station
- a few minutes from local shops (restaurant/café, bakery, etc.).
Activities :
- Cosne-sur-Loire market
- Guédelon tourist site
- the potters of Saint-Amand-en-Puisaye
- Saint-Sauveur-en-Puisaye, with its market, shops, museum and Colette's birthplace
- the vineyards of Sancerre and Pouilly-sur-Loire
- horse riding and hiking.
Information on the risks to which this property is exposed is available on the Géorisques website: www.georisques.gouv.fr
Majestic 18th-century Mansart mill with 7000 m² of village parkland
Ref : N619 - Date : 17/10/2023
FEATURES
DETAILS
ENERGY DIAGNOSIS
LOCATION
CONTACT US

Le Lys Bourbonnais immobilier
13 chemin des Gravoches
03500 CHÂTEL-DE-NEUVRE
INFORMATION REQUEST
Request more information from Le Lys Bourbonnais immobilier.
