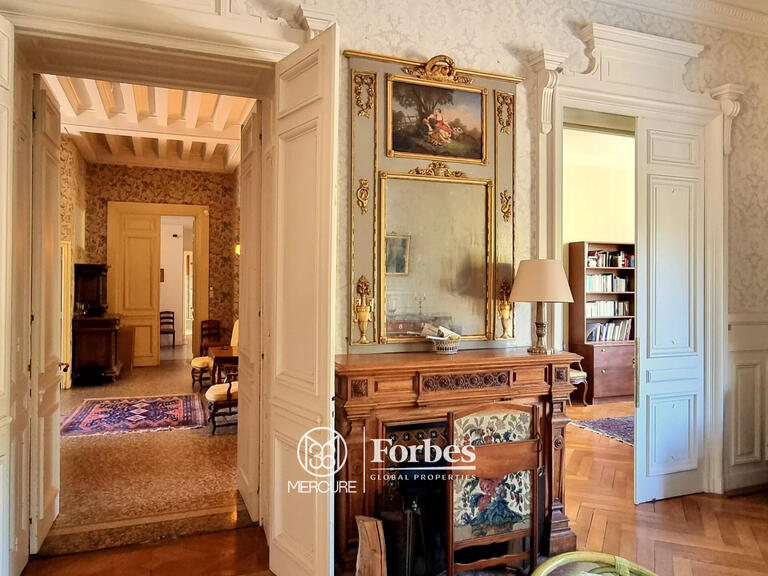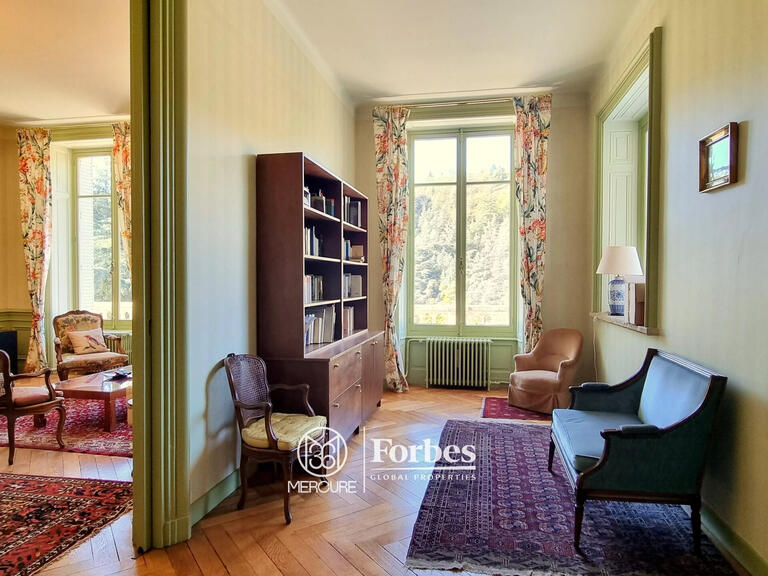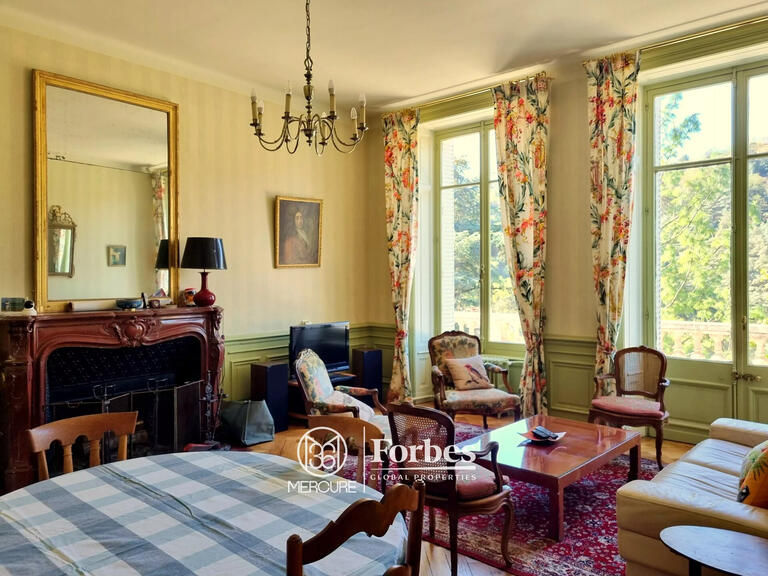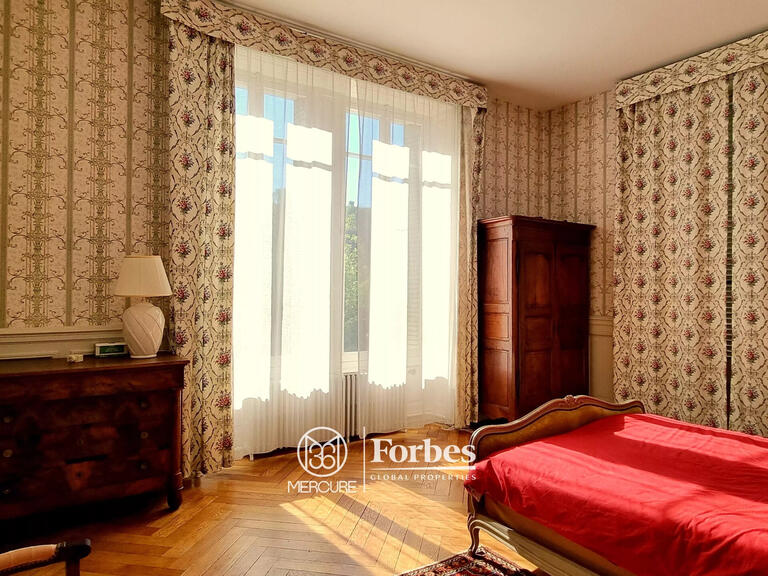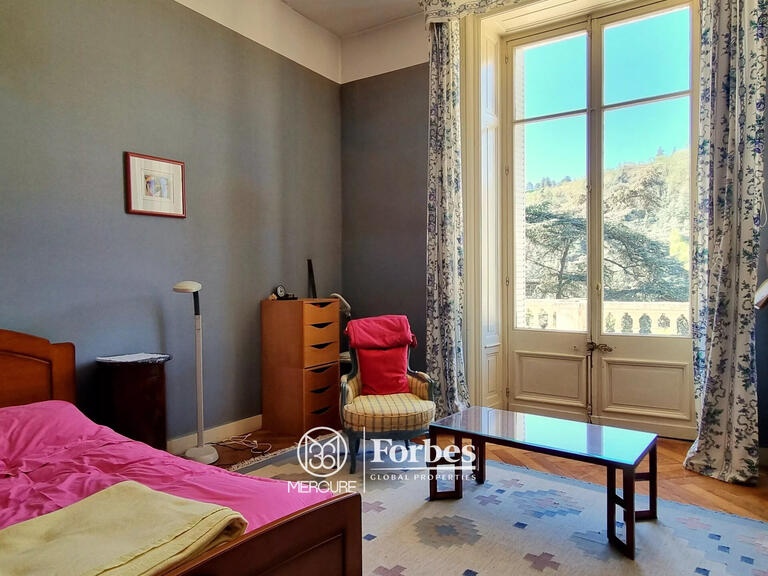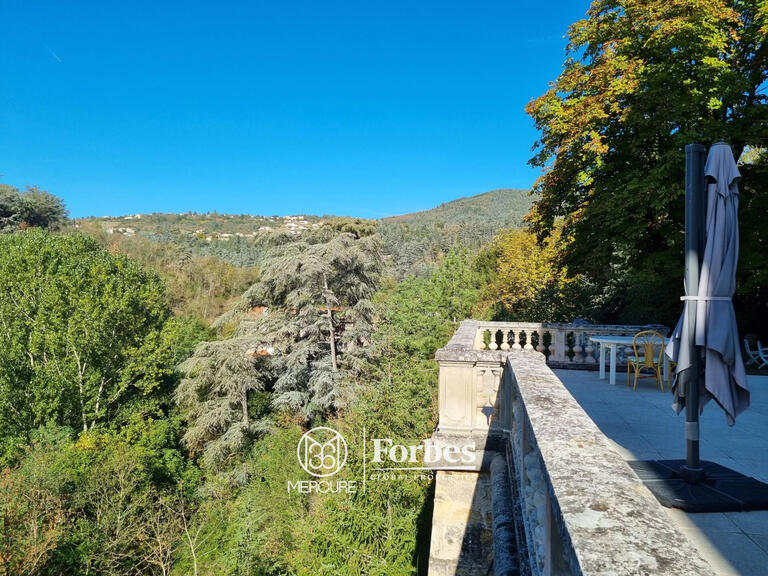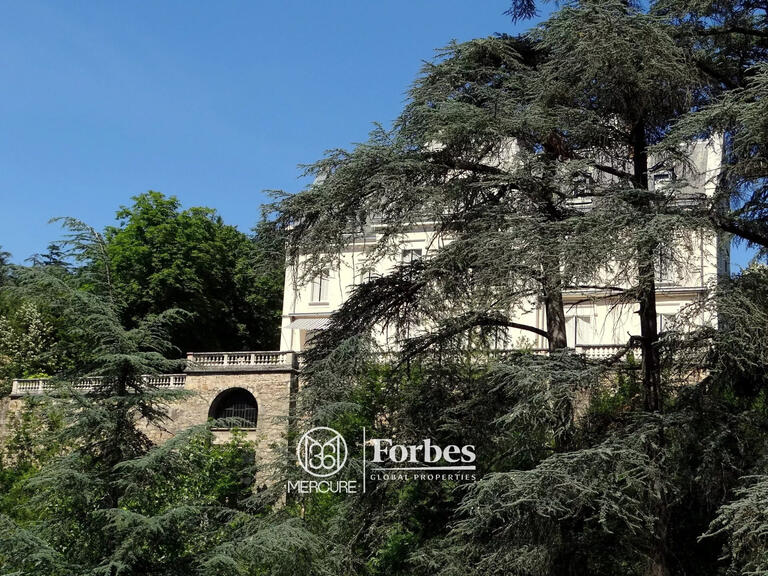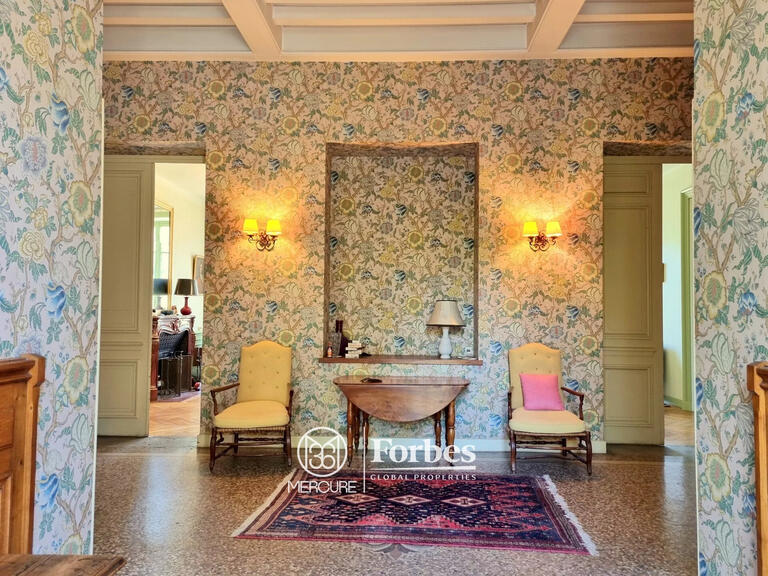Fall under the spell of this architectural bastide, harmoniously blending the charm of the old with modernism.
Perched atop a hill, this property offers breathtaking panoramic views of the five-star "Terre Blanche Golf and Spa."
Situated on a plot of approximately 4500 m², this estate comprises a main house and a guest bastidon.
Renovated with high-quality materials and equipped with solar panels, this energy-efficient home combines an authentic atmosphere with modern amenities.
Spread over three levels, it is arranged as follows:
On the main level, the fully equipped open kitchen, "the heart of the home," provides access to various living spaces, including a living room with a fireplace, a spacious dining room with a cathedral ceiling offering spectacular views and opening onto vast terraces, a master suite with a walk-in closet and an en-suite bathroom/shower, a second bedroom, a shower room, and guest toilets.
On the first floor, there is a large living area, an office (which can be converted into a bedroom), and a bedroom.
On the garden level, there is a TV lounge, a wine cellar, and three bedrooms, each with a walk-in closet and en-suite shower room.
The stone bastidon, dating from 1847, has been completely renovated with the same high-end features as the main house.
It consists of a kitchen and a shower room with […] Discover the property >>

