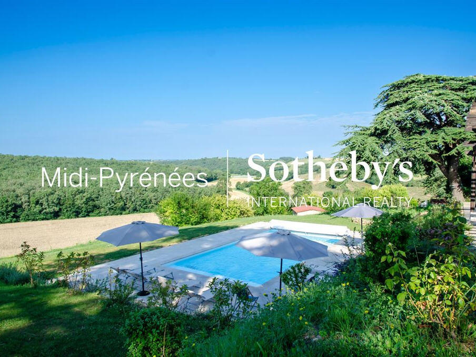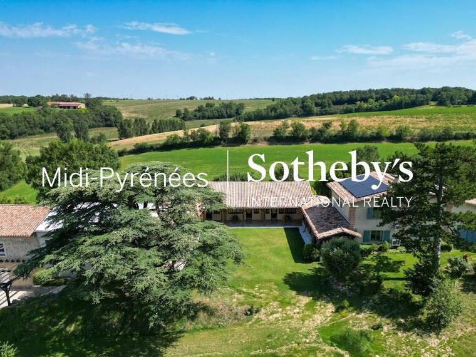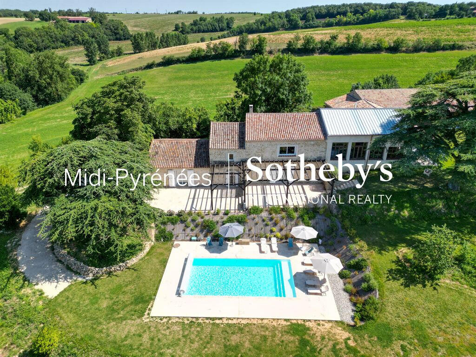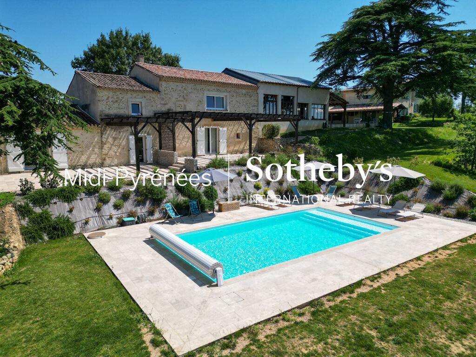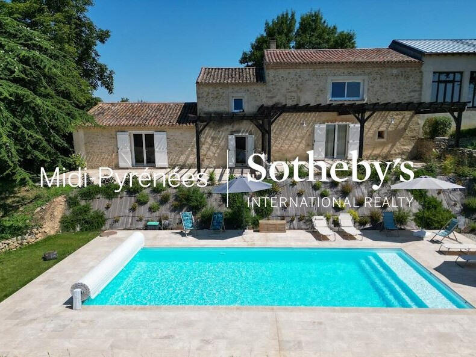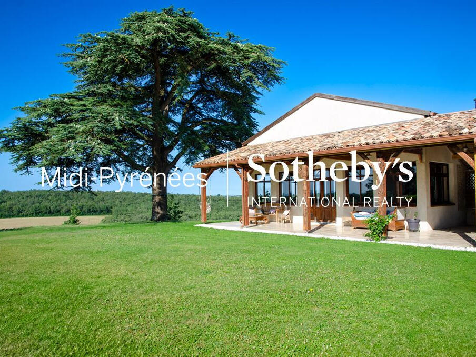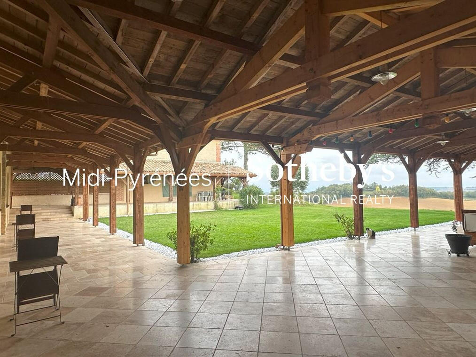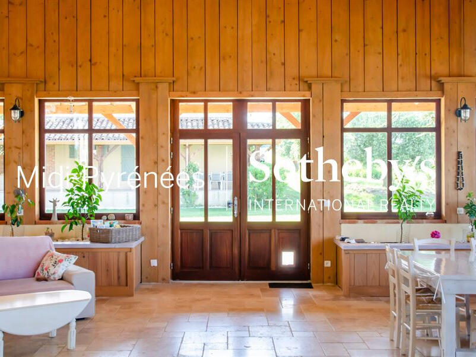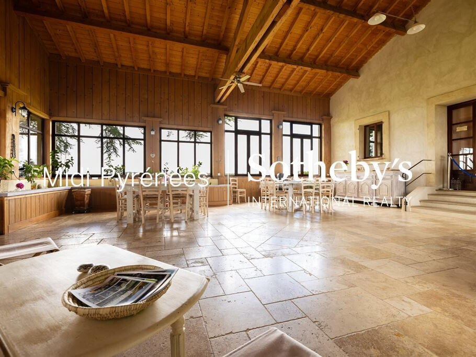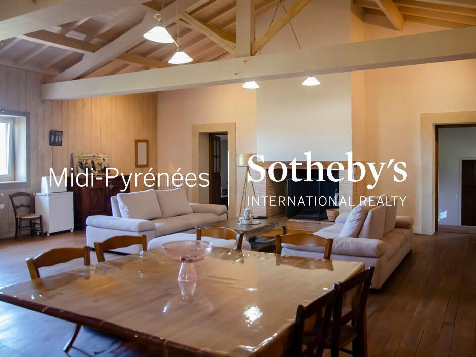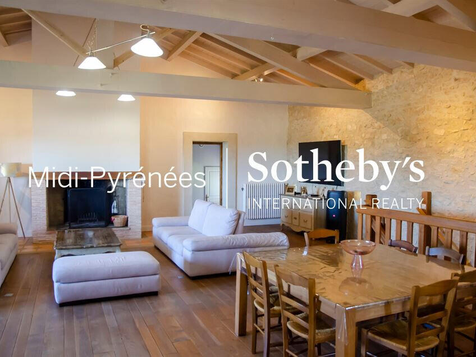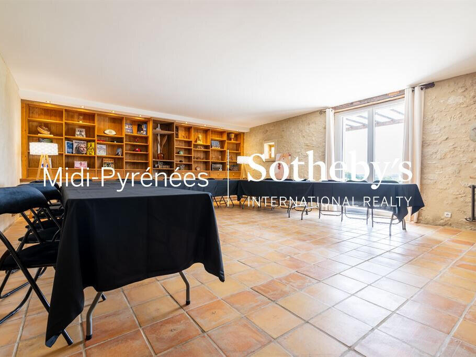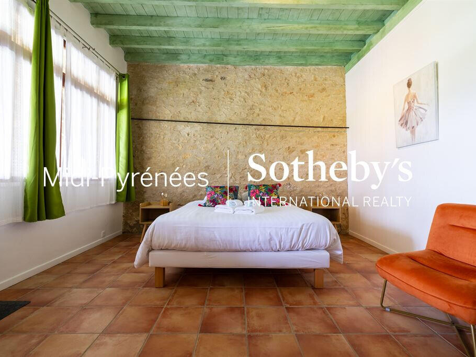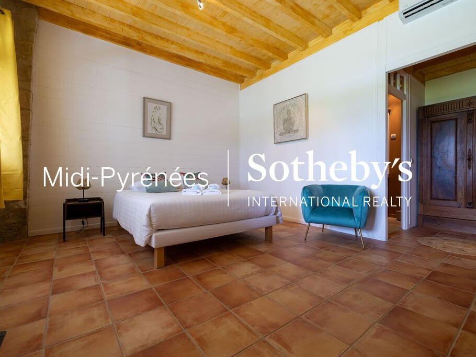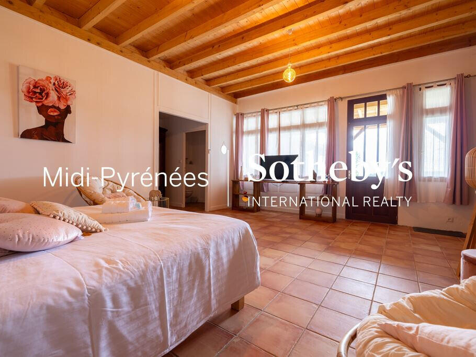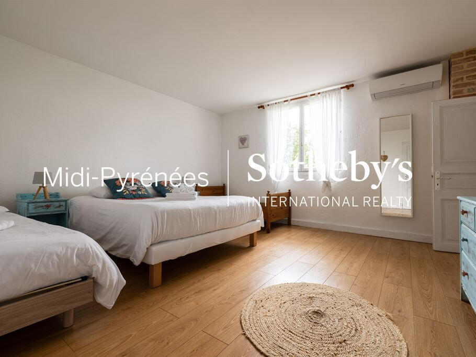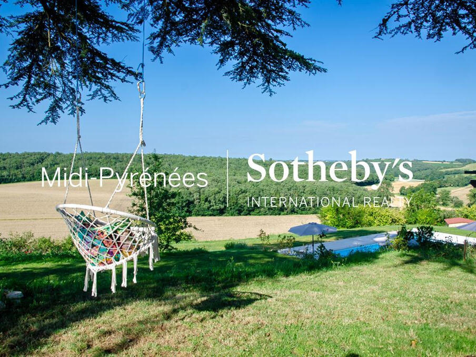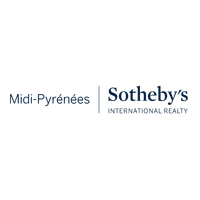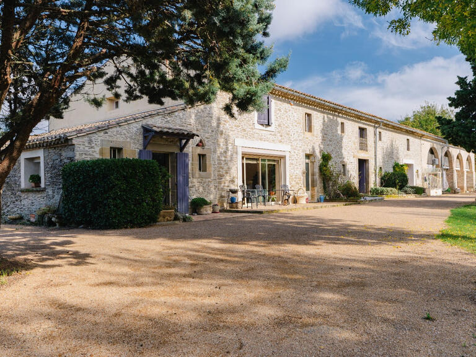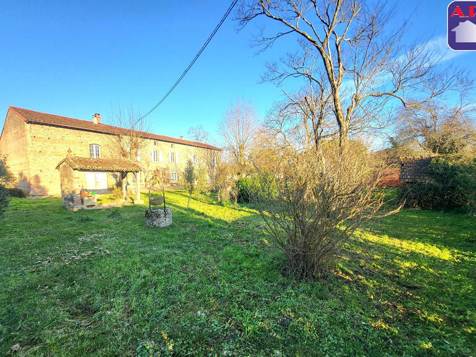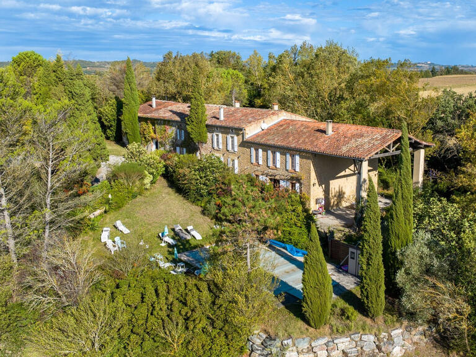Mill Villefranche-de-Lauragais - 7 bedrooms - 640m²
31290 - Villefranche-de-Lauragais
DESCRIPTION
Charming property, lovingly renovated in a chic, cosy country style, nestling in a natural setting with views of the Pyrenees.
Close to Villefranche du Lauragais, this property offers around 640 m² of living space.
Seen from the air, it resembles a village, designed around a square square, with the buildings linked by arcades that allow you to enjoy the site in all seasons.
It comprises a main house on two levels, with a 95 m² reception room, an 87 m² living area, a private kitchen, a seminar room opening onto terraces and a 10x5 m swimming pool, and two en suite bedrooms, one of which has a 50 m² dressing room.
Around the square courtyard you will find 3 guest bedrooms, then an independent cottage, a garage and outbuildings that can accommodate a space dedicated to caterers.
The features: - A 95 m² reception room and 50 m² seminar room, ideal for organising private and professional events - An independent cottage with 8 beds, perfect for welcoming visitors or generating rental income - Three comfortable guest rooms, each decorated with care and equipped with modern facilities - A spacious swimming pool surrounded by sunny terraces, offering a space for relaxation and leisure - A private area allowing you to use the estate while living in it - Landscaped exteriors to separate fruit trees and a chicken coop - Renovation using quality materials combining authentic charm and modern comfort (window frames, heat pump, solar panels, etc.) Diagnostics are currently being carried out.
This property is waiting to be discovered!
alone on the hills with Pyrenees view
Information on the risks to which this property is exposed is available on the Géorisques website :
Ref : AS3-4758 - Date : 19/07/2024
FEATURES
DETAILS
ENERGY DIAGNOSIS
LOCATION
CONTACT US
INFORMATION REQUEST
Request more information from Midi Pyrénées Sotheby's Realty.
