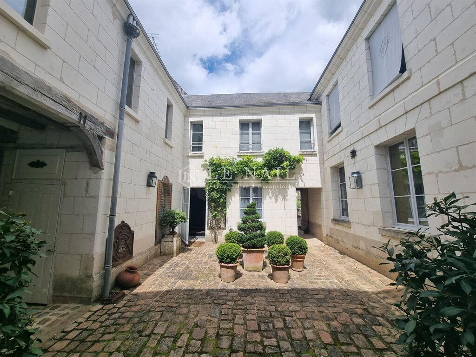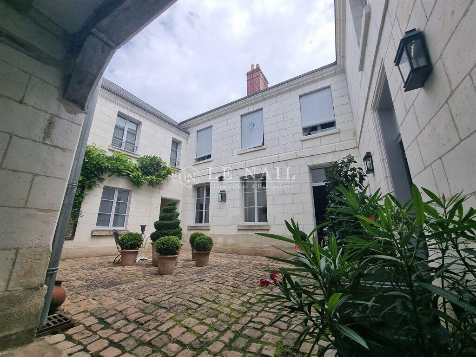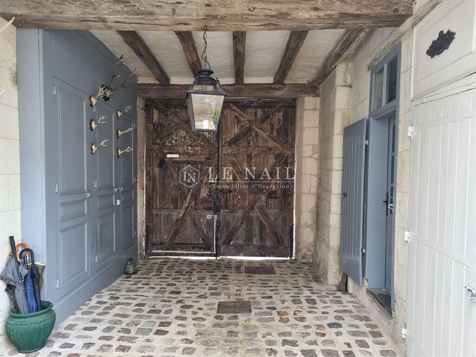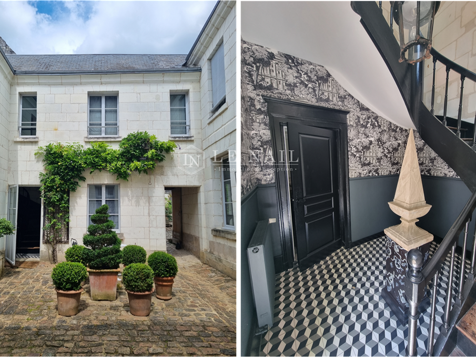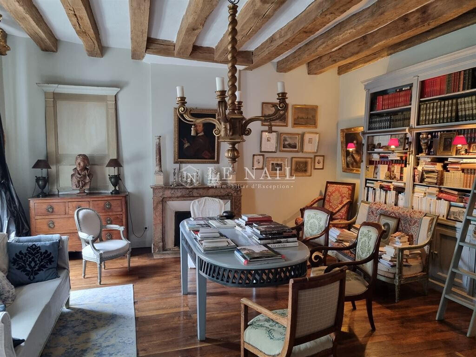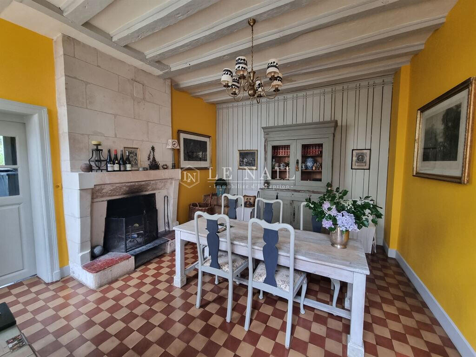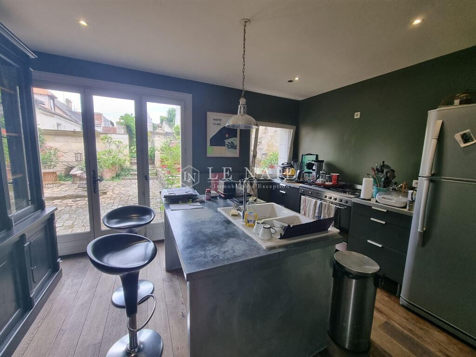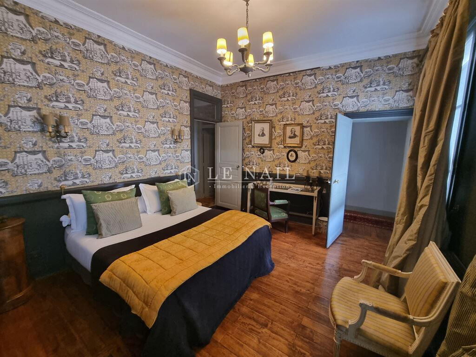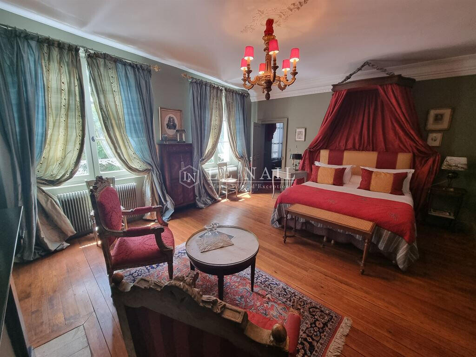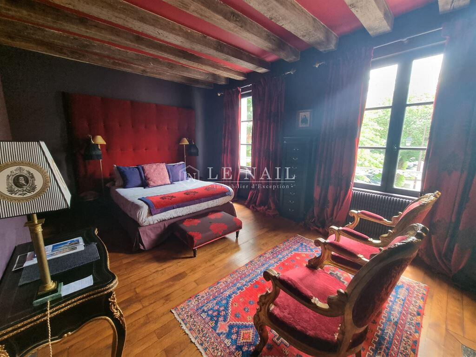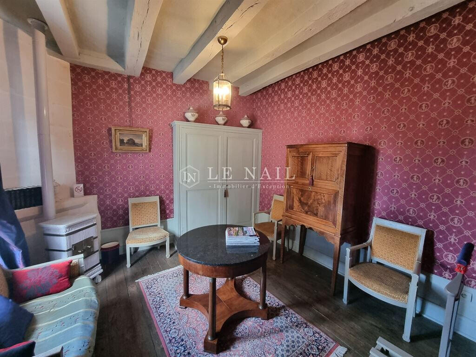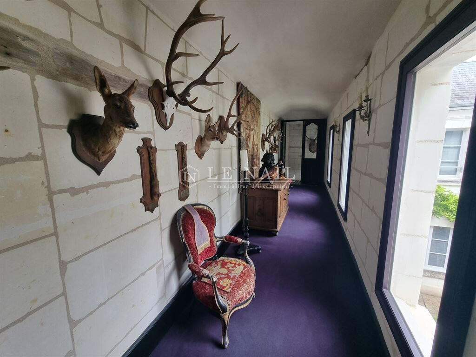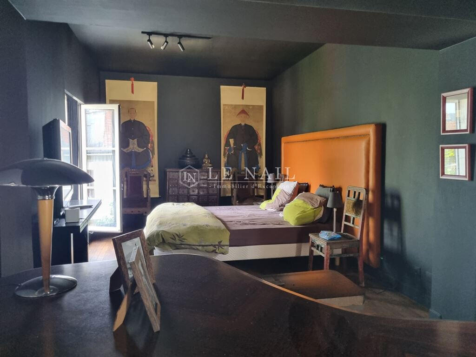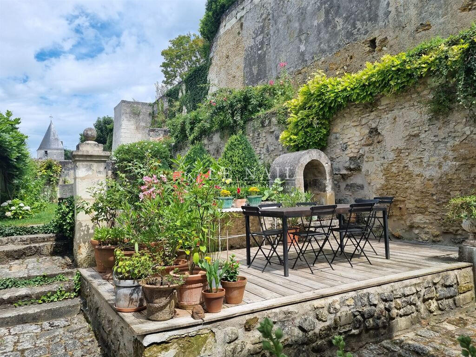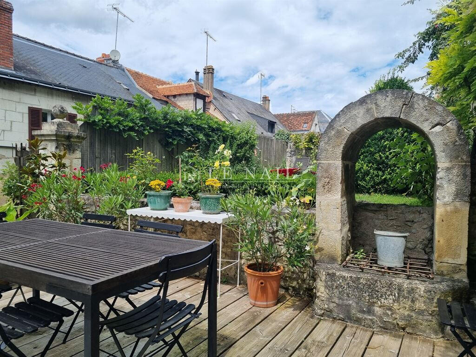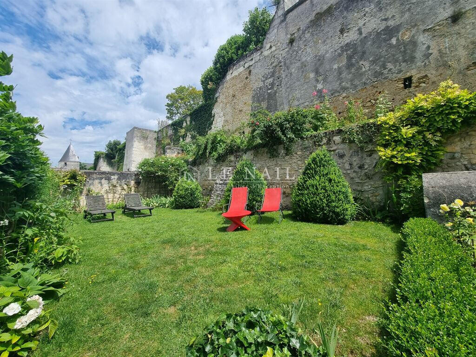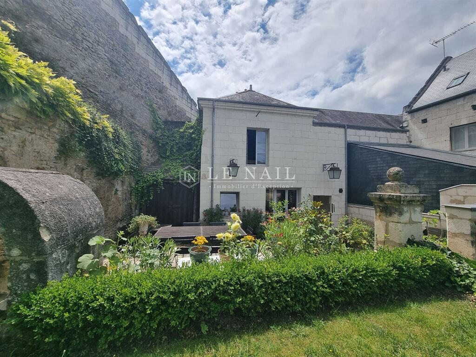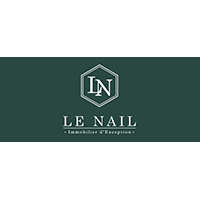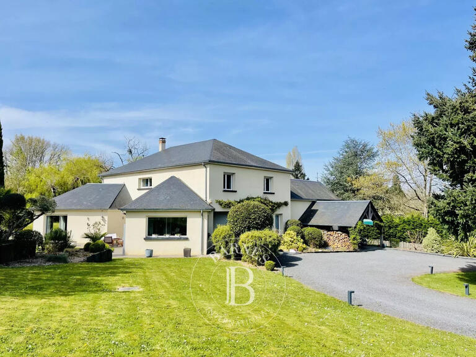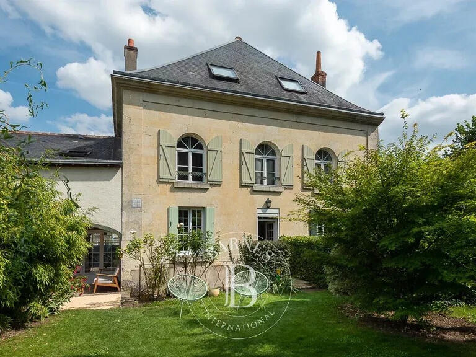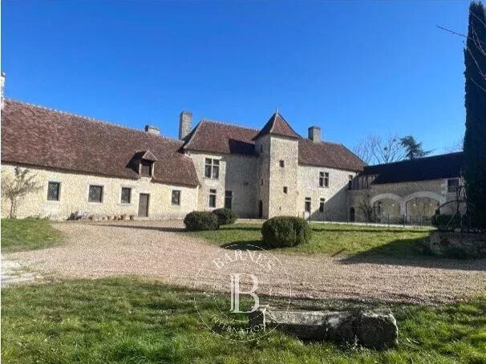Mansion Loches - 5 bedrooms - 350m²
37600 - Loches
DESCRIPTION
Ref 4391 : Impressive family residence for sale in the heart of the townAn exceptional location in the heart of the popular market town of Loches.
Ideal as a family home (permanent or holiday) and good proven rental for B&B guests (in the top 100 best addresses in France according to the Figaro magazine).
Beautiful historic restored character property at the base of the ramparts of the medieval city.
With the option of furnishings if required.
A choice of restaurants, shops, boutiques, etc.
all a short stroll away.
Originally designed as a stagecoach halt for the post office in the 17th century.
It was later extended and modified with royal consent as a “Hotel Particulaire” in the late 18c and then lovingly restored and used as a luxury B&B by the current owner.« Hôtel Particulier » the definition of this French term is “a luxurious house, designed to be inhabited by only one family”.
Despite this label, this beautiful property lends itself extremely well to multi-residencies with twin staircases to interconnecting first floors.
Today the current owner has used this design to create his private residence on one part and clients’ accommodation in the other with shared rooms on the ground floor.Entering the inner courtyard via the stagecoach doorway onto the cobbles steps you back in time to a period where life was slower and less hectic.
Looking around the courtyard we are immersed in the period features, charming passageway through to the gardens and a choice of doors enticing us to explore further.
Benefitting from 2 entrance halls and 2 staircases has permitted the current owner to create his private residence on one side and the B&B accommodation in the other wing.The ground floor we chose to enter via the central hallway, a through room in two parts with access off the sidewalk in front and the rear part has an original 18c staircase to the guest part of the first floor, a wc hidden off to our left provides the practical aspects.
Through to the “front” of the building on our right we have the library, a light and airy room of 30 sqm with parquet flooring and original marble fireplace.
To the left is the lounge with open fireplace, 23 sqm of comfortable space, parquet flooring also with exposed beams above.
On through the lounge leads us to the dining room with direct access and views over the courtyard.
19 sqm with tiled floor, beams and the original tuffeau stone fireplace and stone “water point” in the corner from life as a stagecoach halt.
From the dining room we pass into the kitchen, 18 sqm of split level with boiler room and direct access out to the private garden.
A central island provides a raised bar from breakfast and “drinks/apèros”.Across the courtyard under the entrance porch we have the “boutique” today used by the owner for sale and display of antique items … this room of 19m² has a separate area that could become a washroom for a ground floor bedroom (possibly handicap access) if required.
It also connects to a 13 sqm room adjoining.
Completing the ground floor we have an independent “laundry room” and entrance hall with access to the room adjoining the boutique and stairs up to the private section of this residence.
The first floor offers: 3 guest bedrooms (13sqm, 22 sqm, 19sqm), all with ensuite bathrooms/shower rooms with dressing area/lounges and period cupboards.
A connecting gallery/corridor links to the second part where we find a large dressing room (possible bedroom) with wc and shower room, the second staircase and the master bedroom (24 sqm), split level with views over the garden on one side and the courtyard to the other (note this room has a former shower room that could be re-established if required).
The attic above is easily accessible (via stairs the mains stairs) and the main part has had architectural plans drawn up for a possible conversion into a studio.
Underneath the “boutique” and its adjoining room is the first cellar, ideal for wood and wine storage and a second cellar is to be found next to the kitchen in a storage area off the garden.Along with the internal courtyard, this property also benefits from an excellent split-level garden offering a small lawn area, terraced dining with period well and seating relaxation area.
All of which are raised above the level of the neighbouring properties and at the base of the towns ramparts (15th C) providing plenty of privacy.Cabinet LE NAIL – Touraine - Loire Valley – M.
Tony WELLS : +33 Tony WELLS, Individual company, registered in the Special Register of Commercial Agents, under the number 444 692 156.We invite you to visit our website Cabinet Le Nail to browse our latest listings or learn more about this property.
Impressive family residence in the heart of the town, for sale
Information on the risks to which this property is exposed is available on the Géorisques website :
Ref : NA4-1796 - Date : 20/07/2024
FEATURES
DETAILS
ENERGY DIAGNOSIS
LOCATION
CONTACT US
INFORMATION REQUEST
Request more information from Cabinet LE NAIL.
