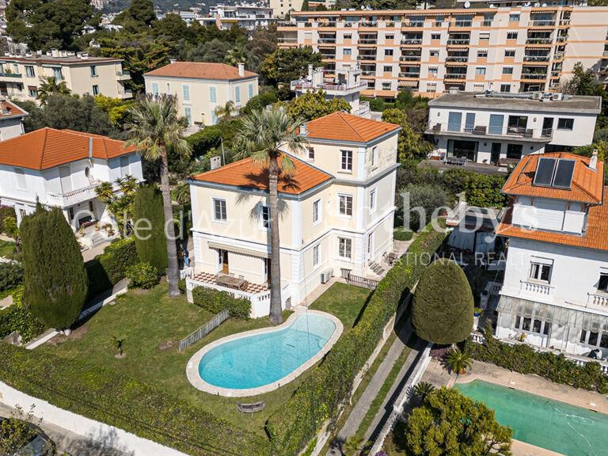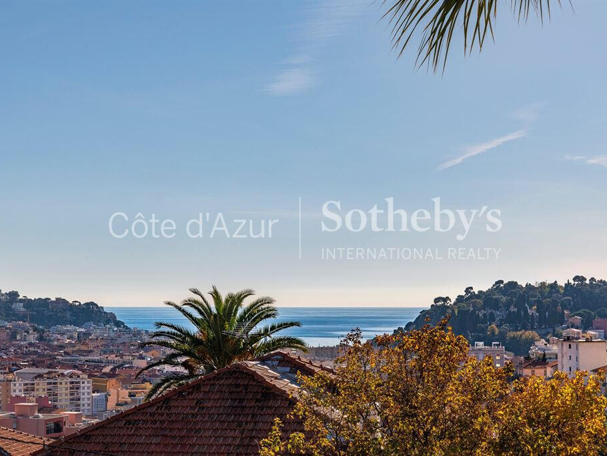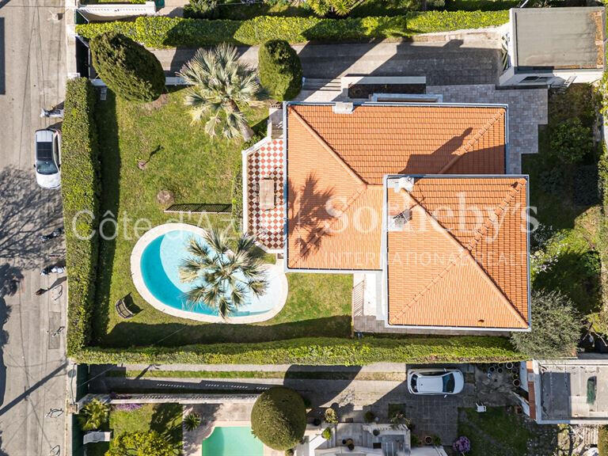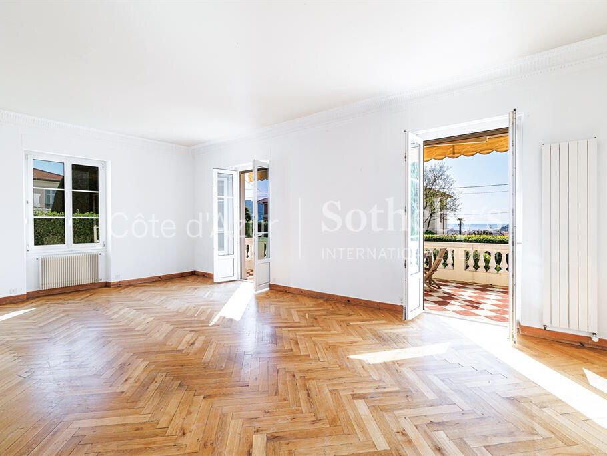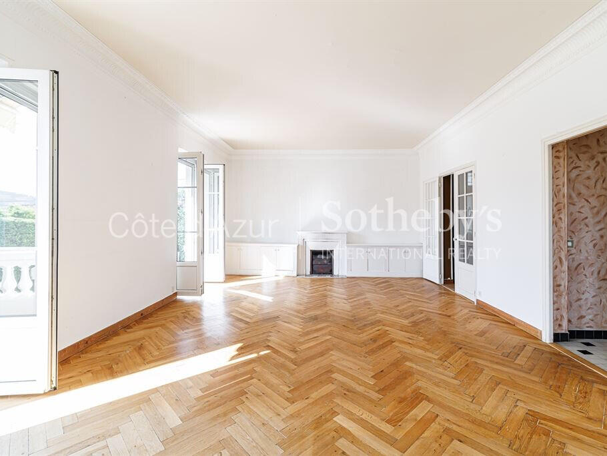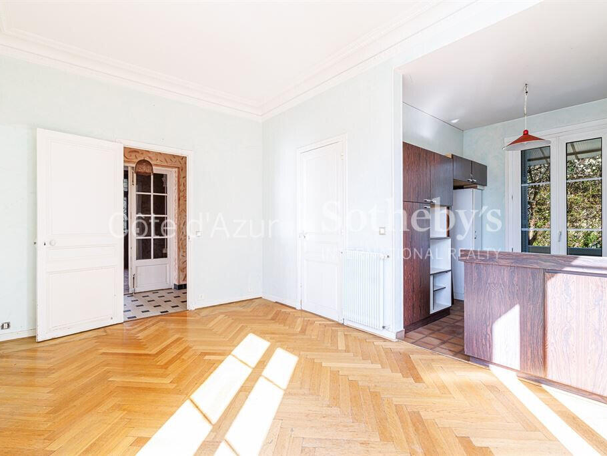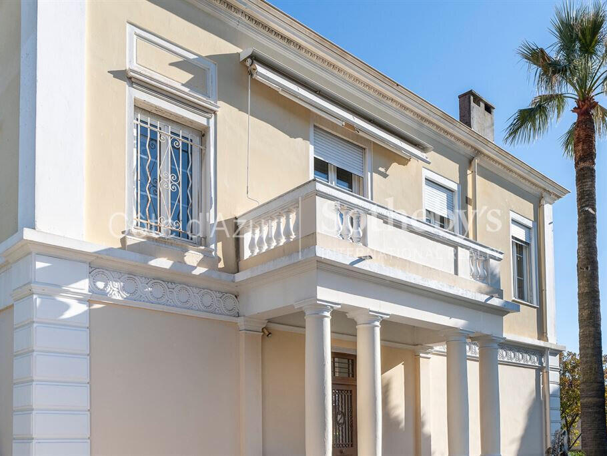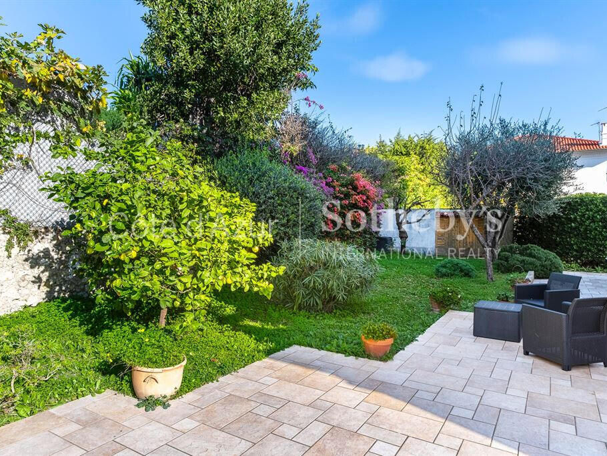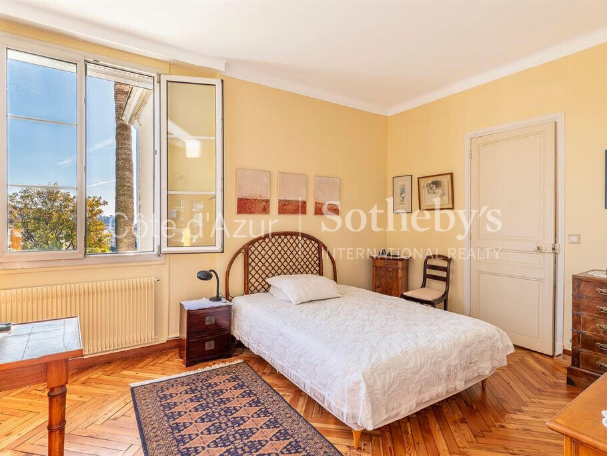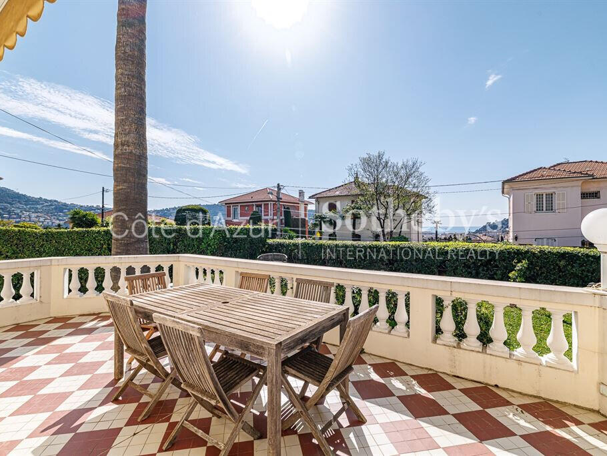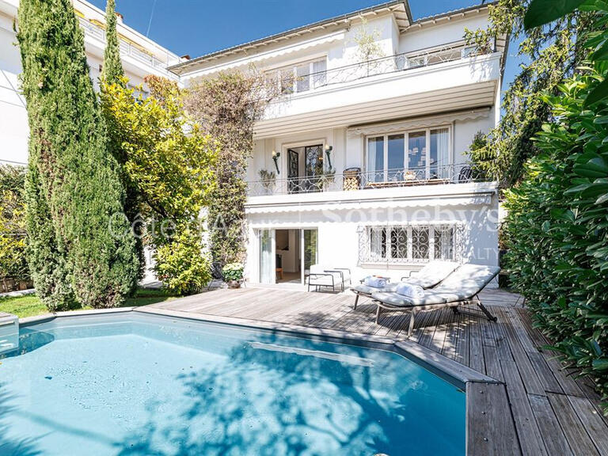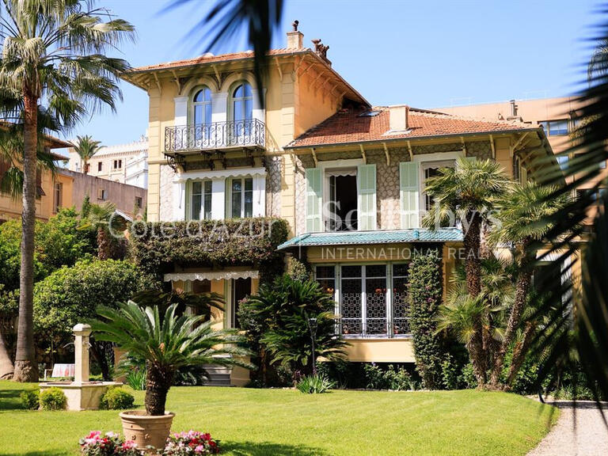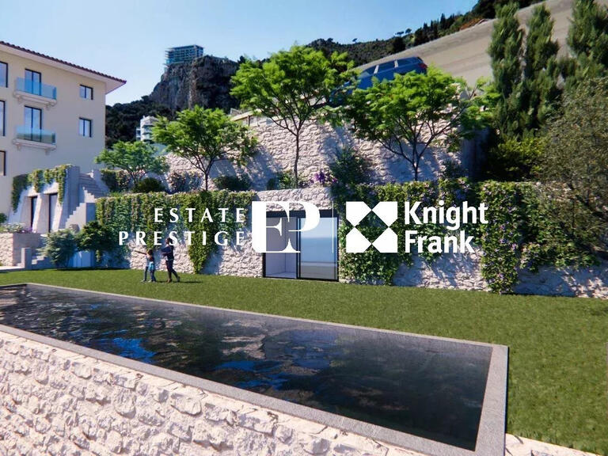Mansion Nice - 5 bedrooms - 245m²
06000 - Nice
DESCRIPTION
Cimiez, in its most sought-after and tranquil part, be charmed by this stunning early 20th-century house adorned with a façade typical of the era.
Boasting delightful and unobstructed openings toward the sea, especially from the upper floors, this true townhouse spans 245 m² across three levels.On the ground floor, you’ll find a bright and spacious living area featuring a living room, an independent kitchen with a dining area, a bathroom, and a WC.The first floor includes four bedrooms, including a master suite, as well as three bathrooms and WC.The second floor offers two additional rooms with a kitchenette, a bathroom, and a WC.The basement includes a wine cellar, a storage cellar, and a boiler room.The garden, set on an 817 m² plot, features lovely terraces perfect for soaking up the sun or finding shade during the summer, along with a beautiful swimming pool.With its primarily southern exposure, the house enjoys abundant sunlight year-round.A closed garage and several parking spaces complete this exceptional property, available exclusively with Côte d’Azur Sotheby’s International Realty.
Private mansion with pool and sea view in the heart of Cimiez in Nice
Information on the risks to which this property is exposed is available on the Géorisques website :
Ref : CA14-345 - Date : 04/12/2024
FEATURES
DETAILS
ENERGY DIAGNOSIS
LOCATION
CONTACT US
INFORMATION REQUEST
Request more information from Côte d'Azur Sotheby's International Realty.
