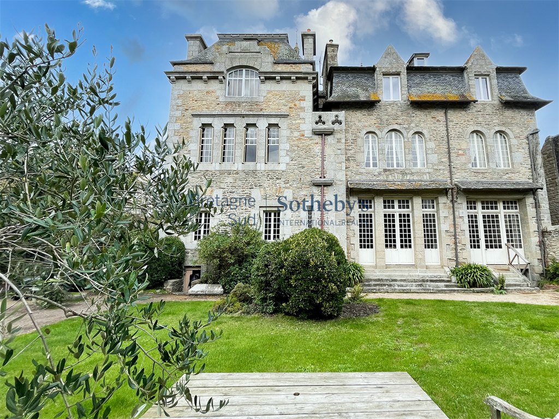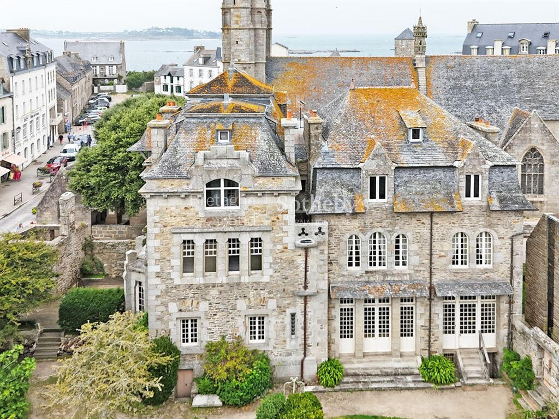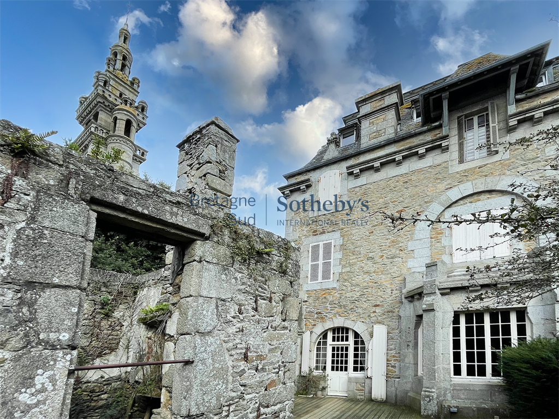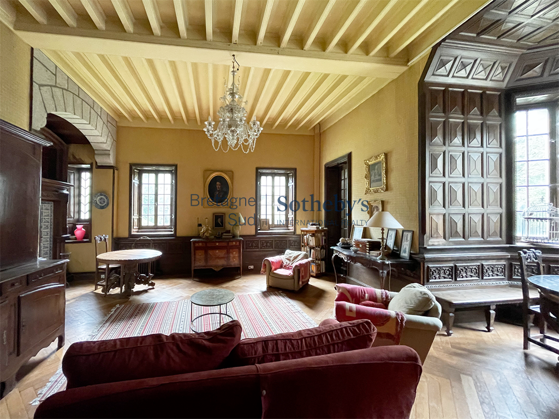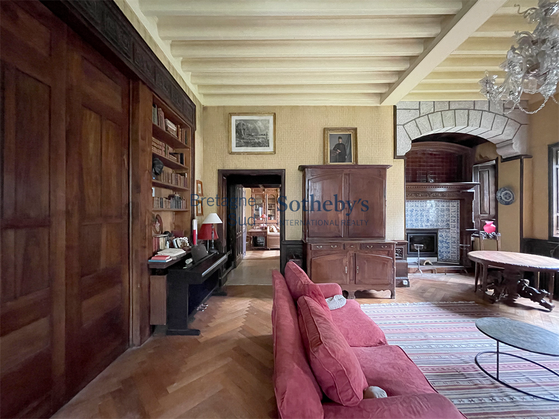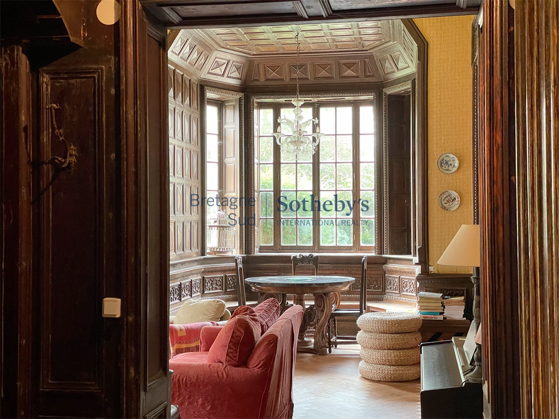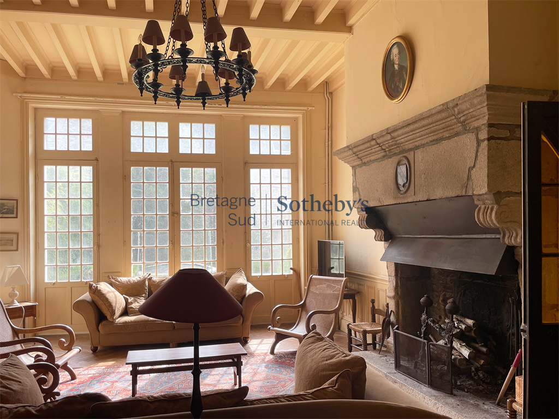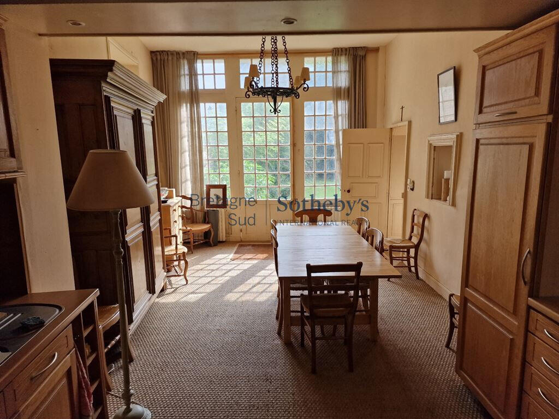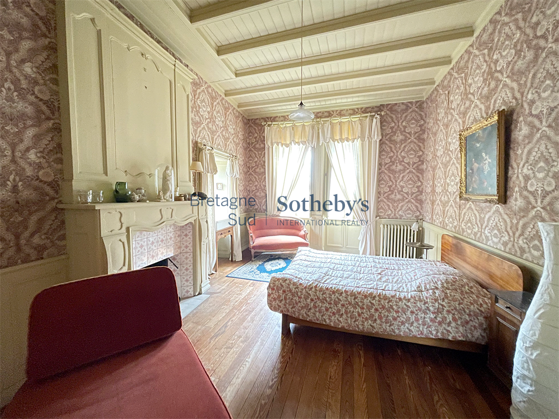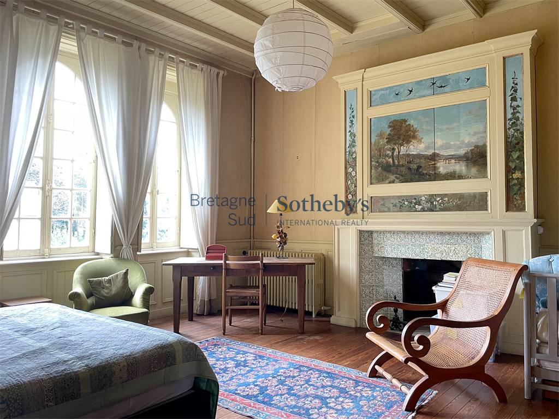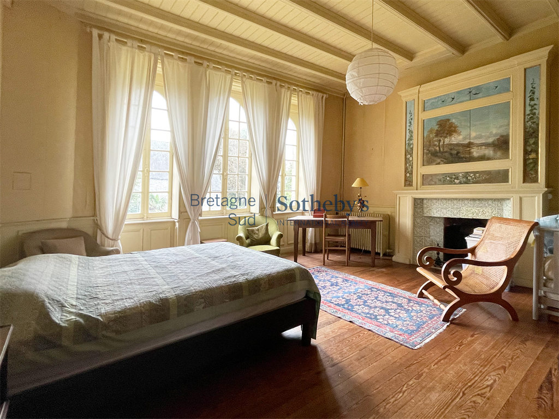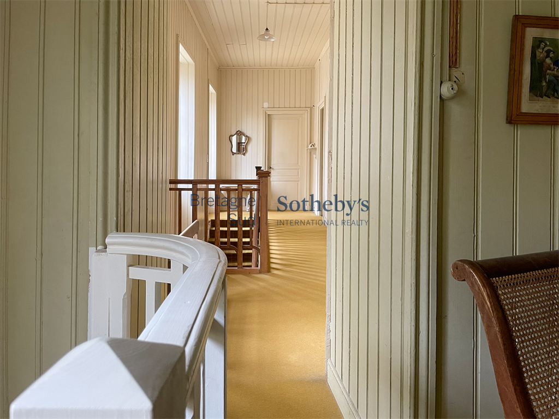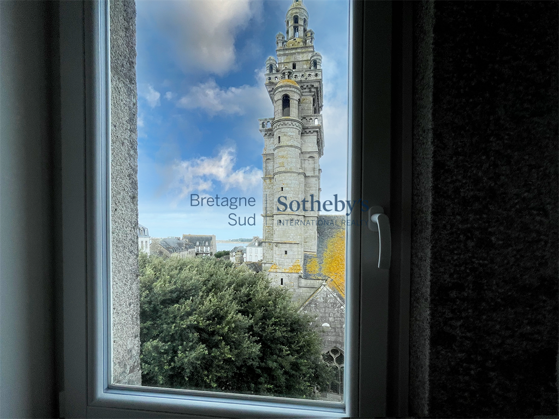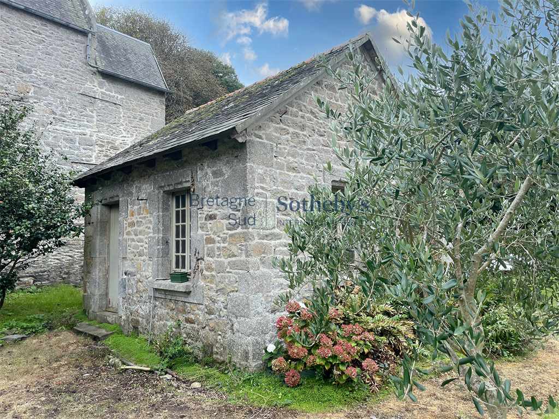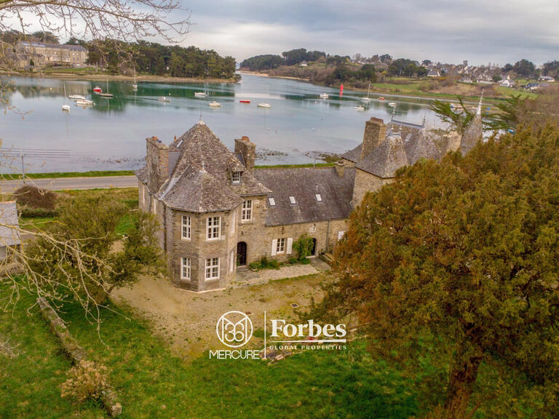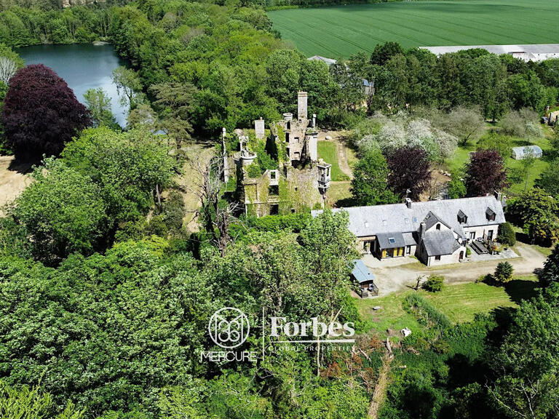Mansion Roscoff - 10 bedrooms - 500m²
29680 - Roscoff
DESCRIPTION
In the center of Roscoff, beautiful historic villa (no registration) witness to the town's maritime past.
The original house dates from the 17th century which was enlarged in the 19th to double its surface area.
Today these two parts communicate, but can be separated to make two independent houses.
The ground floor, with ceilings of more than 4 m, houses an entrance, a kitchen with terrace access, a living room with woodwork in an English style, extending into a living room with its monumental fireplace, and a dining room with a second kitchen.
Upstairs, 4 large bedrooms, 2 bathrooms.
On the second floor, currently being renovated, 5 bedrooms, 2 bathrooms.
Attic, an apartment renovated a few years ago, with kitchen, bathroom and bedroom.
Sea view.
The other part of the attic consists of an attic.
Outbuilding of more than 10 m² in the garden, and a building without a roof.
Walled garden.
Work needed.
ROSCOFF, HISTORICAL BUILDING IN TOWN CENTER
Information on the risks to which this property is exposed is available on the Géorisques website :
Ref : BR1-606 - Date : 01/03/2024
FEATURES
DETAILS
ENERGY DIAGNOSIS
LOCATION
CONTACT US
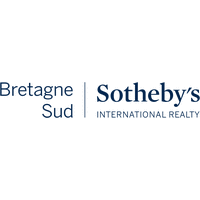
BRETAGNE SUD SOTHEBY'S INTERNATIONAL REALTY Quimper
19 Boulevard Hennecart
29000 QUIMPER
INFORMATION REQUEST
Request more information from BRETAGNE SUD SOTHEBY'S INTERNATIONAL REALTY Quimper.
