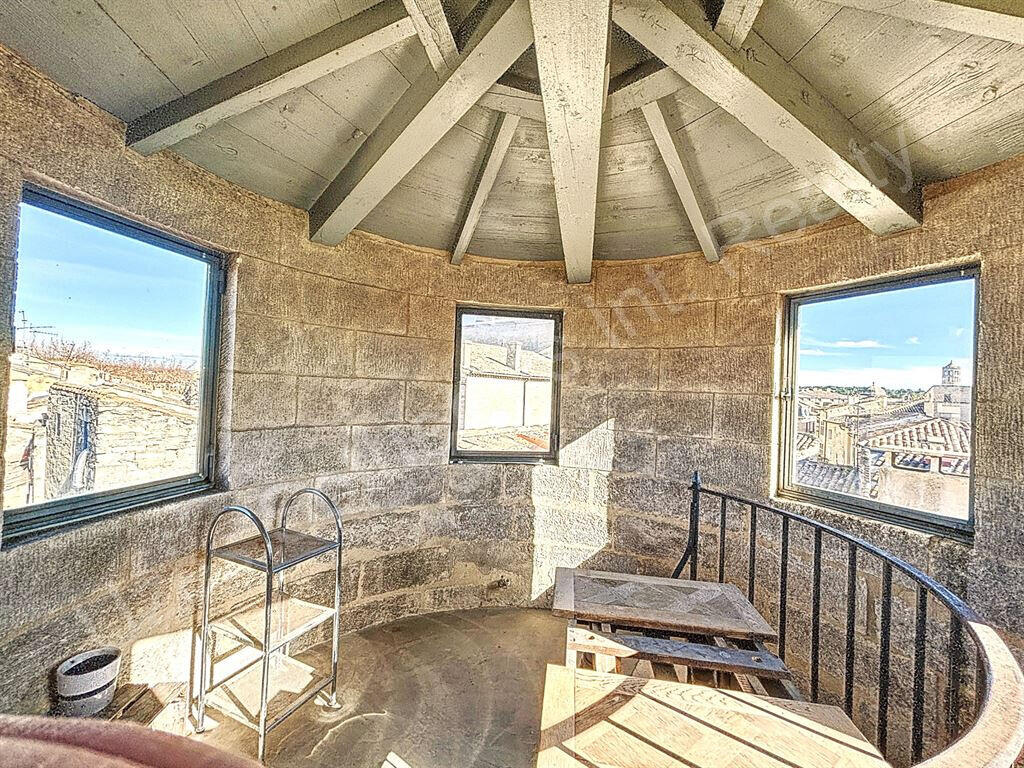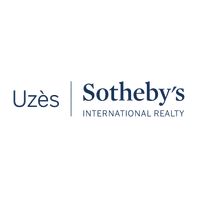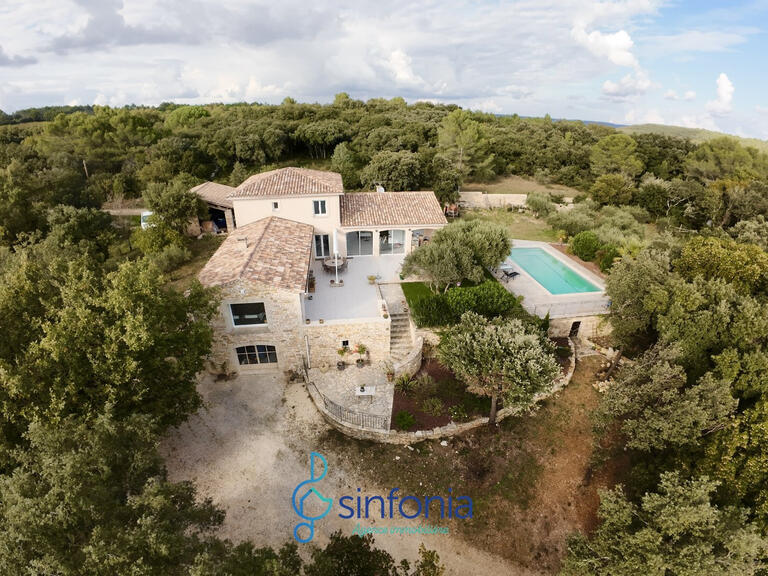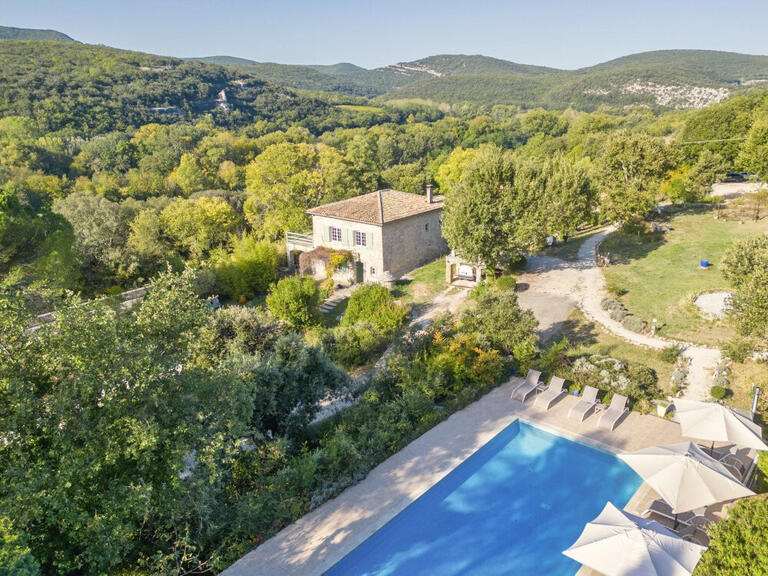Mansion Uzès - 420m²
30700 - Uzès
DESCRIPTION
Exclusive - Prestigious address for this 17th century mansion house.
Entirely restored to a high standard, it is set around an inner courtyard and spans a surface area of approx. 410 m2.
It comprises: on the ground floor, 110 m2 of commercial premises (currently let) with two inner courtyards.
A beautiful stone staircase leads to the first floor, where there is a 24 m² studio flat with a balcony overlooking a square, a living room with a fitted kitchen, bathroom and separate toilet.
A 63 m² flat: living room with kitchen, two bedrooms with two bathrooms, separate toilet, small storage room.
On the second floor, a 22 m² studio with fitted kitchen, shower room and separate toilet - opening onto an inner courtyard - An 83 m² duplex flat: living room, fitted kitchen area, large bedroom, bathroom, separate toilet.
A 44 m² duplex flat overlooking the square: living room with fitted kitchen, bedroom with shower room - balcony overlooking the inner courtyard.
A belvedere room offers a panoramic view of the monuments of Uzès.
Lots of character: high ceilings, French-style ceilings.
All flats are equipped with mains gas, water and independent boiler. Underfloor heating.
Two large 60 m² vaulted cellars complete the property.
*Information on the risks to which this property is exposed is available on the Géorisques website:
Uzès - Sole Agent - Mansion House full<br />renovated
Information on the risks to which this property is exposed is available on the Géorisques website :
Ref : UZ1-872 - Date : 04/01/2024
FEATURES
DETAILS
ENERGY DIAGNOSIS
LOCATION
CONTACT US
INFORMATION REQUEST
Request more information from Uzes - Sotheby's International Realty.



















