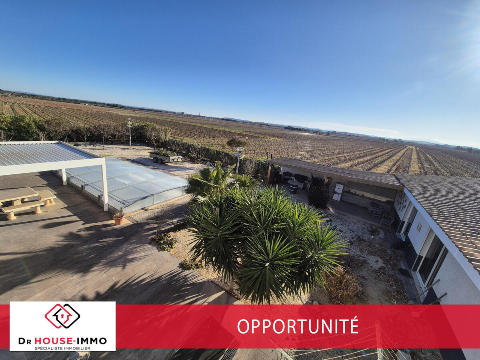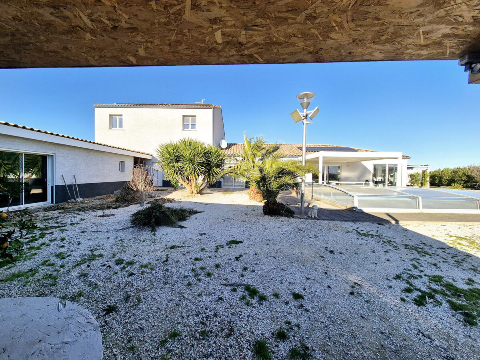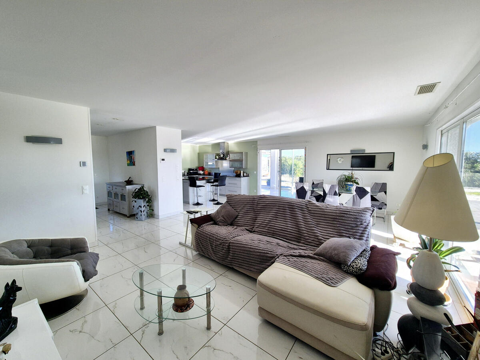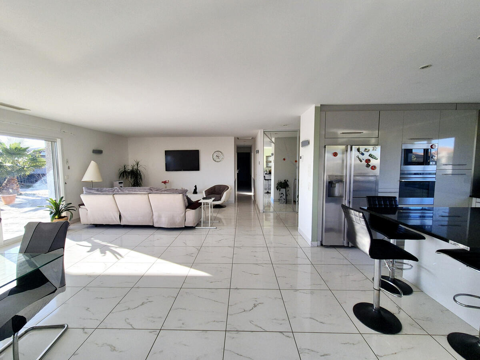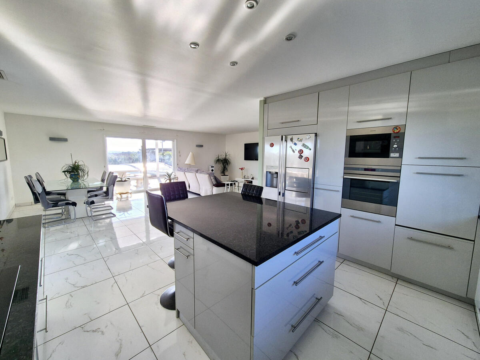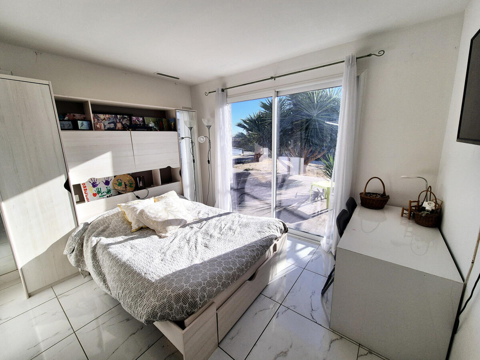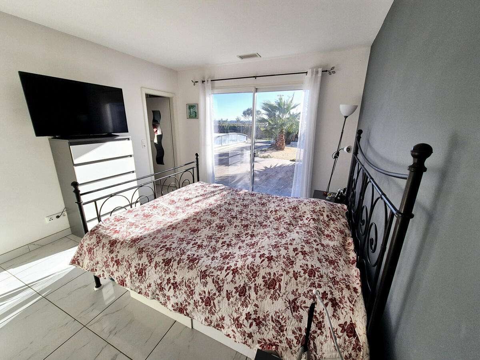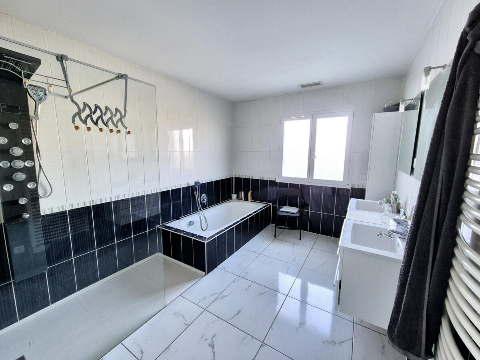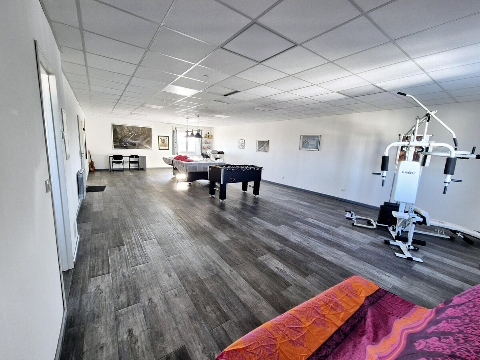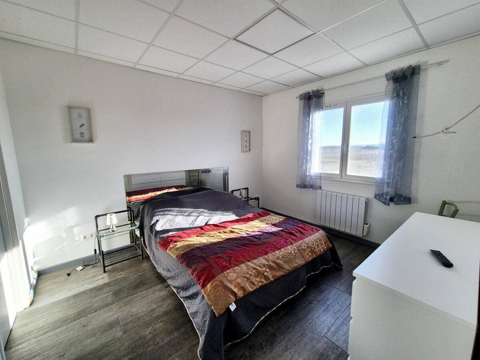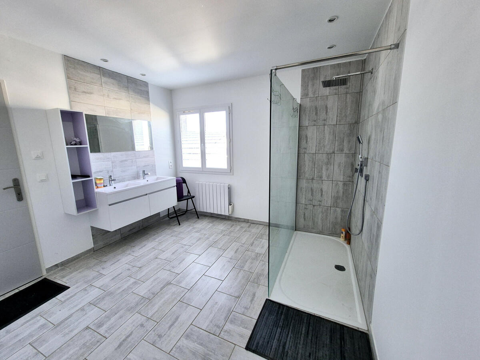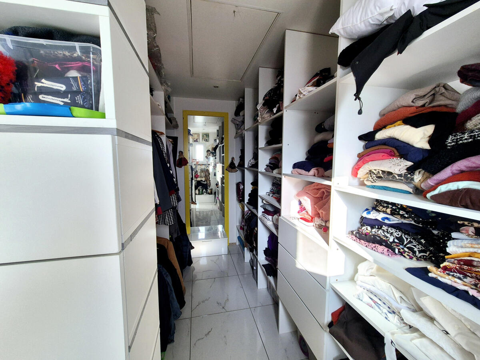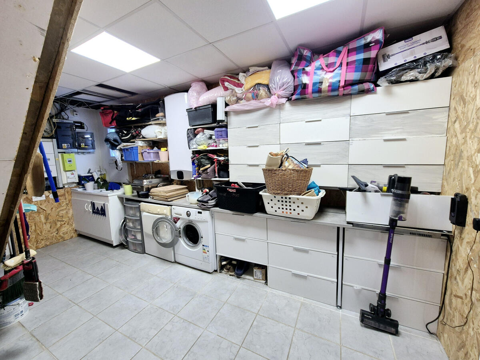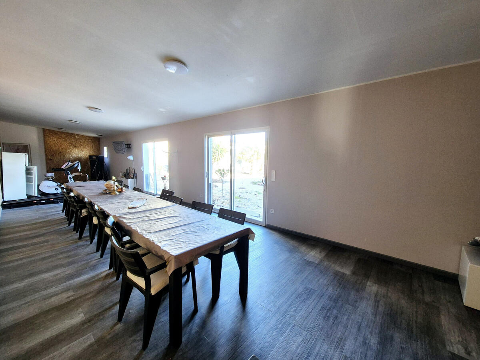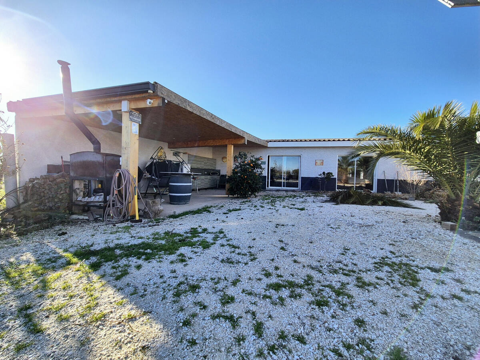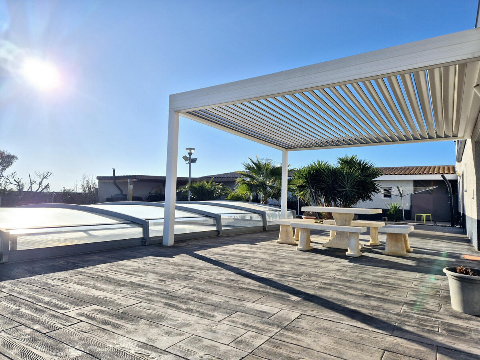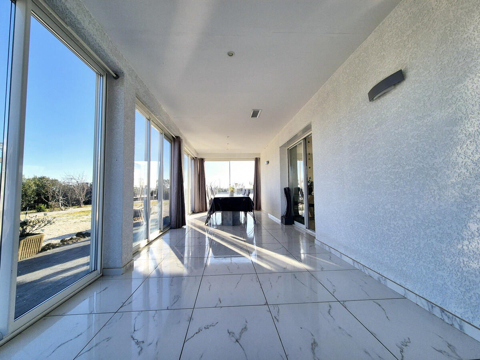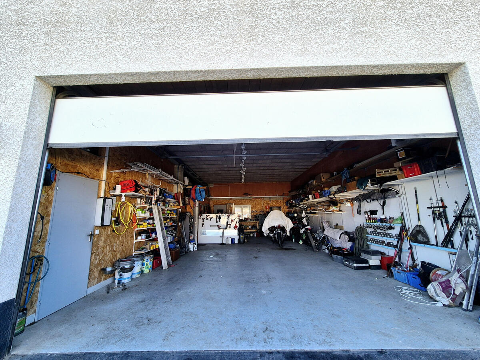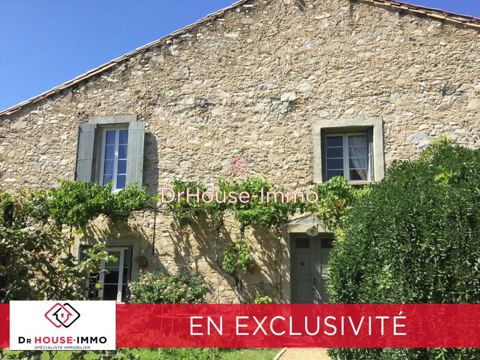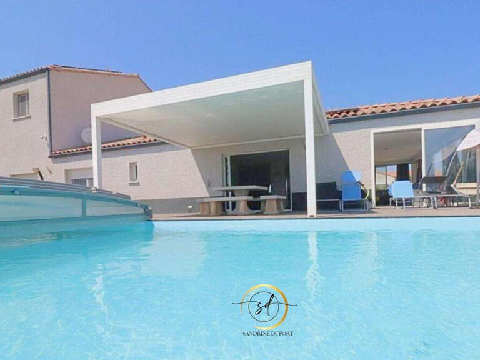Villa Argeliers - 4 bedrooms - 340m²
11120 - Argeliers
DESCRIPTION
OPPORTUNITY TO SEIZE IN ARGELIERSuperb 4-sided T7 villa built in 2012 measuring 340m² with a large 76m² garage on fenced, wooded grounds of 1957m² with swimming pool.comprising an entrance hall with fitted cupboard and separate toilet, followed by a large, bright living room opening onto a fully-equipped 70m² kitchen with access to a lovely veranda and the outside.On the night side, a corridor leads to 3 bedrooms, one of which has a shower room and 1 has a dressing room with access to the outside for all 3, a large bathroom with Italian shower and double washbasins, a utility room, etc.
On the first floor, there is a large 75m² room currently used as a games room, sports room, etc., a bedroom, a large shower room with Italian shower, double washbasins and wc.To the rear of the garage is a large, light-filled room of 65m² opening onto the garden.enjoy the outside on the terrace with bioclimatic pergola and a 10x5m saltwater swimming pool with cover and electric dome, its fully-equipped summer kitchen (barbecue, pizza oven) and its many fruit trees, all with uninterrupted views.The +++Solar panels for self-consumption and resale 1700 euros per yearDuctable air conditioningFloor that can be independent for rental or other purposesLarge and beautiful fully equipped garden, not overlooked, south-facing with a superb viewSalted and heated swimming pool with protection.Large garagesVideo surveillance systemDomotics throughout the house.
This property is brought to you by Yohan Ledrole, your independent Dr House Immo consultant.
Villa 7 rooms 340m²
Information on the risks to which this property is exposed is available on the Géorisques website :
Ref : 83830DHI2490 - Date : 21/01/2025
FEATURES
DETAILS
ENERGY DIAGNOSIS
LOCATION
CONTACT US
INFORMATION REQUEST
Request more information from DR HOUSE IMMOBILIER.
