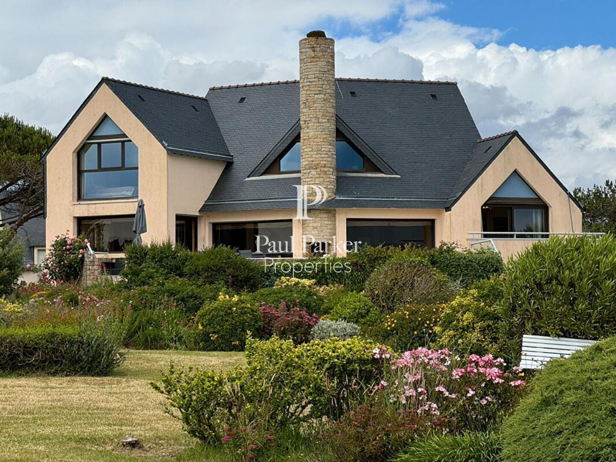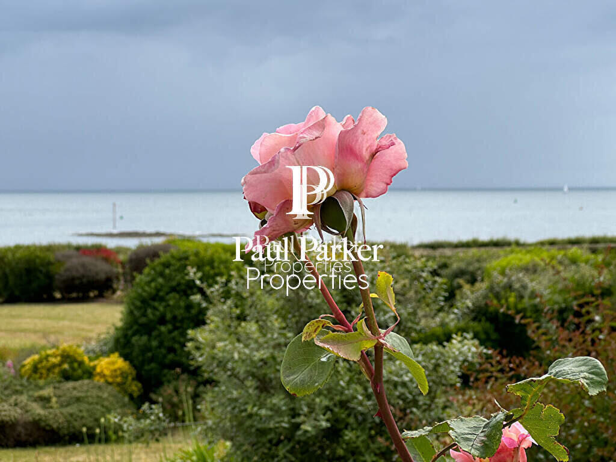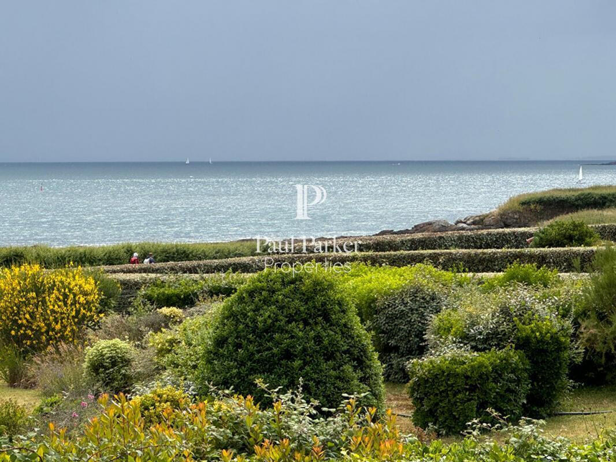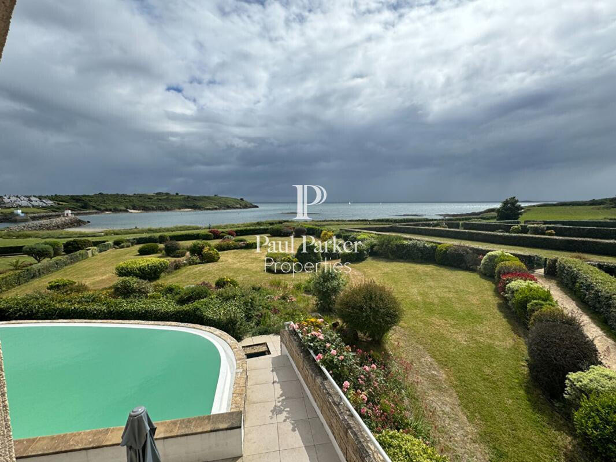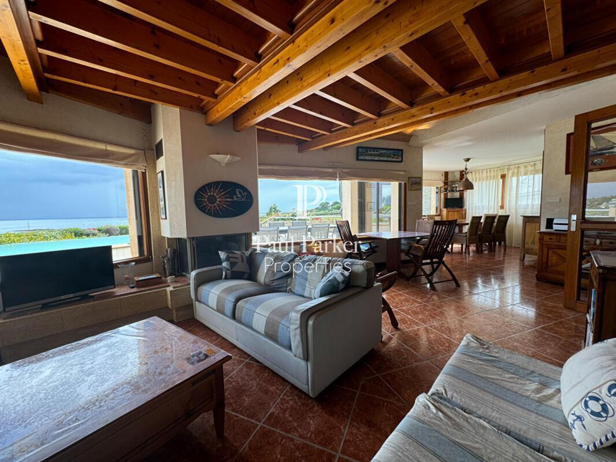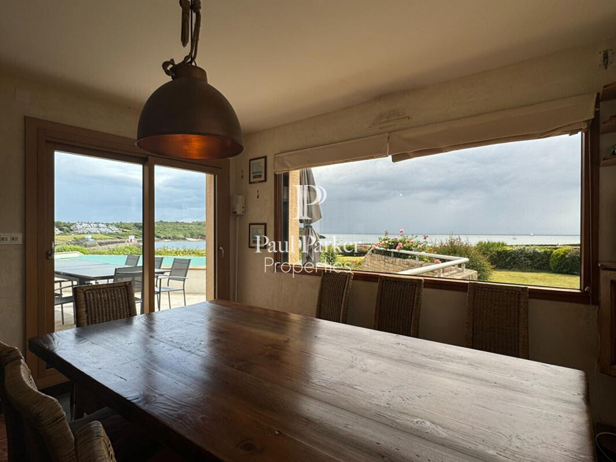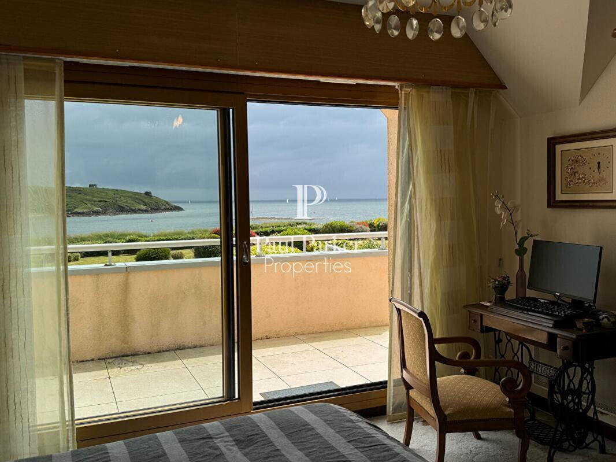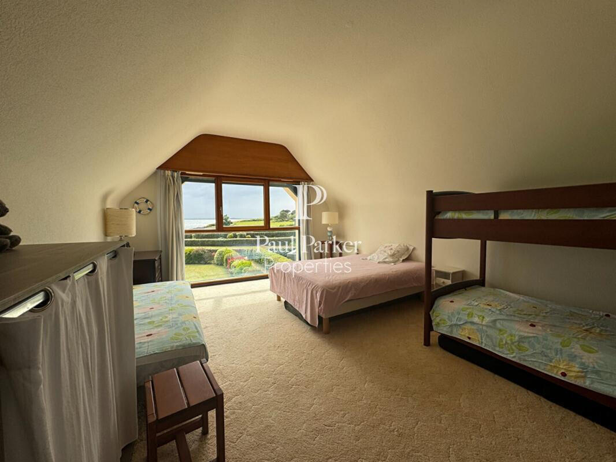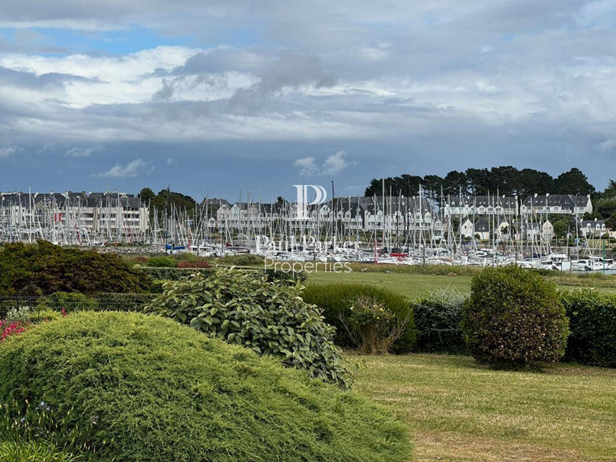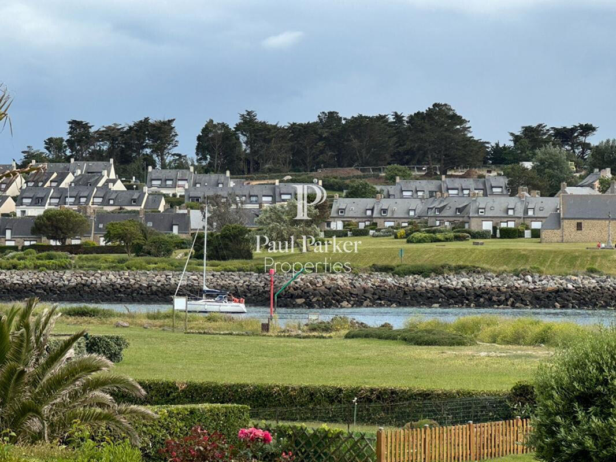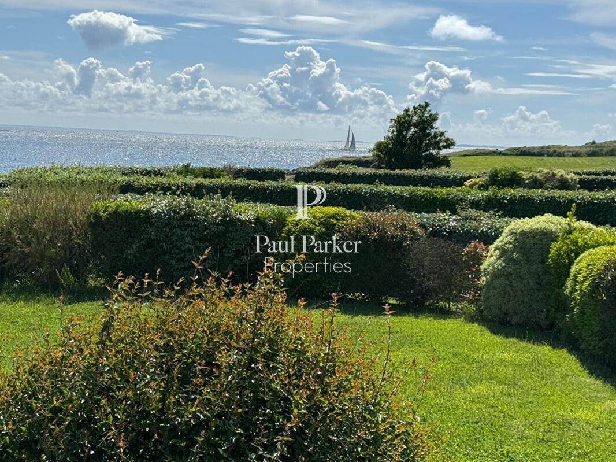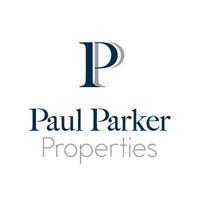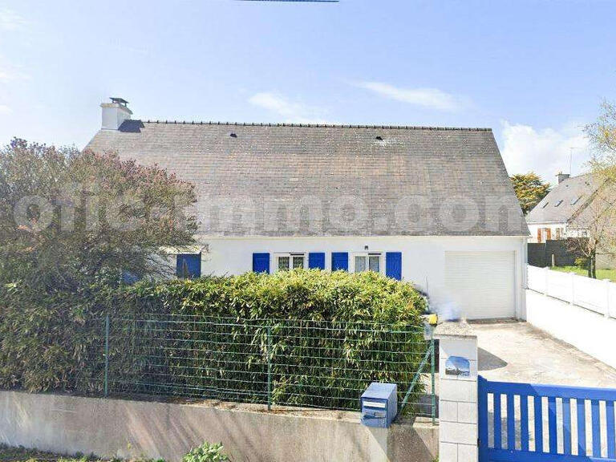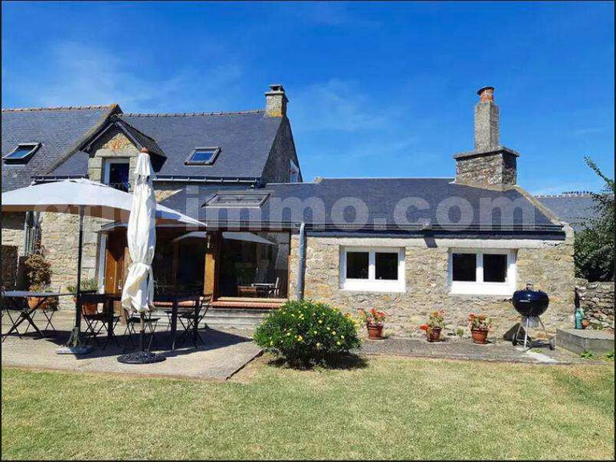Villa Arzon - 4 bedrooms
56640 - Arzon
DESCRIPTION
Exceptional architect-designed villa, ideally located with breathtaking panoramic views of the entrance to the Port of Crouesty and the surrounding bay, overlooking islands such as Houat and Belle-Île.A private gate provides access to coastal trails and beaches, while shops and entertainment are within walking distance.
Built in 1994 with high-quality materials, the villa was extended in 1999.This type-8 property offers approximately 262 m² of living space spread over three levels, complemented by an additional 150 m² of annexes.
Located within a private estate, thevilla is set on a beautifully landscaped plot of 2,640 m² featuring a 9 x 4.5 m infinity pool.
On the ground floor, you'll find:
An entrance leading to an independent studio with a living-dining area, kitchenette, and a private terrace.A bedroom with closets and a washbasin.A shower room with WC.A game room, a workshop, a pool technical room, a wine cellar, a laundry room, and a double garage.An independent garage with a mezzanine, storage space, and a convertible attic completes the ensemble.
On the first floor:
A living room with a fireplace and a dining area.A kitchen and a pantry.A hallway with storage and a guest WC.A master suite with a balcony, featuring a private bathroom, WC, and dressing room.On the second floor:
A hallway leading to a spacious bedroom with views and a private shower room.An office with a view.A dormitory area with closets.A separate WC with a washbasin.High-quality features:
Space reserved for a lift.Infinity pool with a hydrolysis system.A well and automatic irrigation.This unique property is ideal for hosting family and friends in an exceptionalsetting, blending beauty, tranquility, and the vibrant activity of boats sailing by.
Don't miss the opportunity to discover this magnificent property, offered at euros2,266,000 (agency fees included), with 3% buyer's fees ( euros66,000), resulting in a net seller price of euros2,200,000.
Energy Performance:The energy performance diagnosis (DPE) indicates a D classification (199) for energy consumption and B (6) for greenhouse gas emissions.
Annual energy costs for standard use are estimated between euros2,800 and euros3,860 based on 2021 energy prices.
Important Information:In accordance with Article L.561.5 of the Monetary and Financial Code, please bring valid identification for the visit.
The sale includes a 12-month guarantee.
Additional Information on Risks:Details on potential risks for this property are available on the Géorisqueswebsite: https://www.georisques.gouv.fr
For visits and assistance with your project, contact Sibylle VINCHON at or via email at
This advertisement has been prepared under the editorial responsibility of Sibylle VINCHON ? ? ? acting as a real estate consultant registered with the Vannes Trade and Companies Register under number 448 662 783, on behalf of PAUL PARKER PROPERTIES, headquartered at 10 rue du Colisée, 75008 Paris, a brand of SAS PROPRIETES PRIVEES, with a capital of euros40,000, registered with the Nantes Trade and Companies Register under number 487 624 777.Professional real estate transaction and management card no.
CPI 4401 20 8 issued by the Nantes CCI.
Guaranteed by GALIAN ? 89 rue La Boétie, 75008 Paris.
Guarantee No.
28137 J for euros2,000,000 for T and euros120,000 for G.
Professional liability insurance provided by MMA Entreprise, policy number 120.137.405.
Mandate reference: 385248 ? The professional guarantees and secures your real estate project.
(3.00 % fees incl.
VAT at the buyer's expense.)
Sale house Arzon
Ref : 3852483PVIH - Date : 09/11/2024
FEATURES
DETAILS
ENERGY DIAGNOSIS
LOCATION
CONTACT US
INFORMATION REQUEST
Request more information from PAUL PARKER PROPERTIES.
