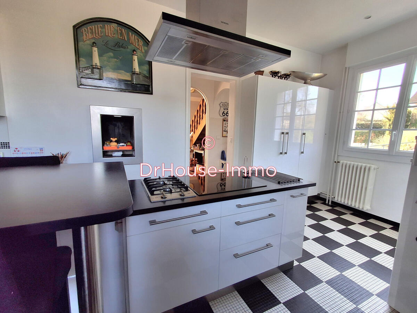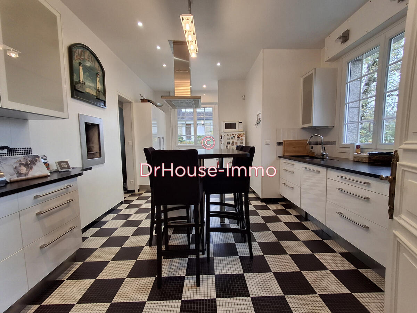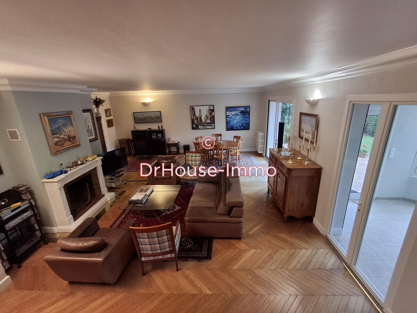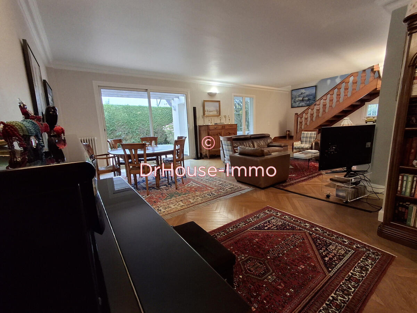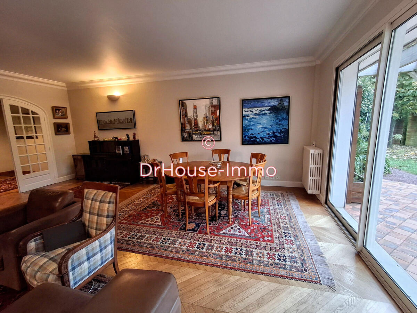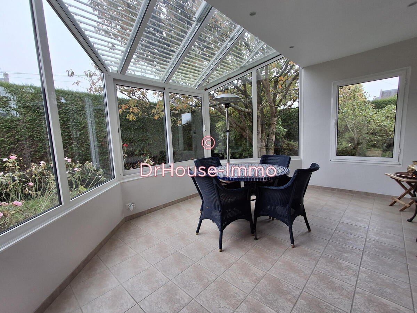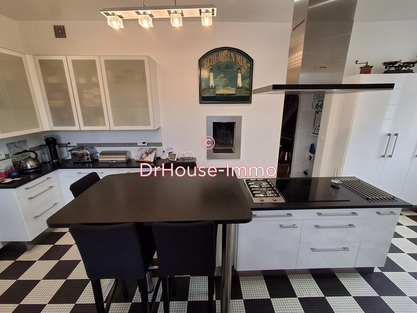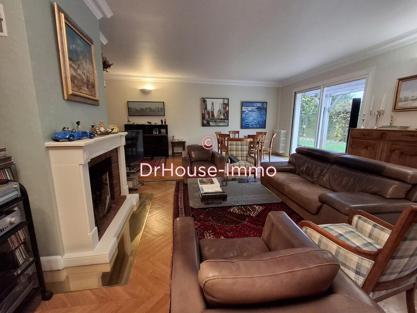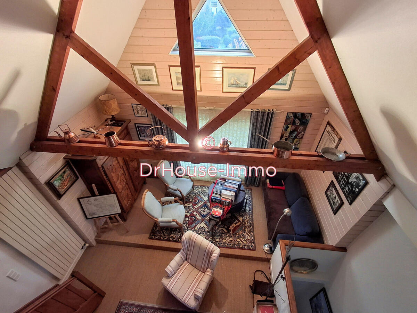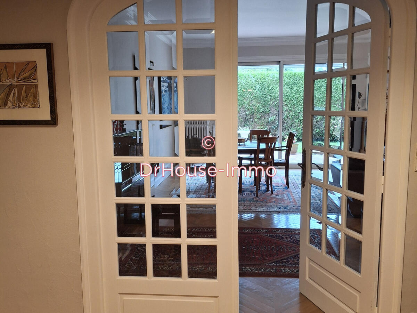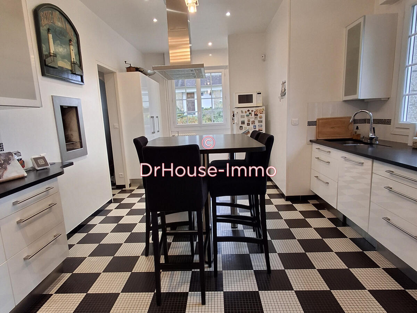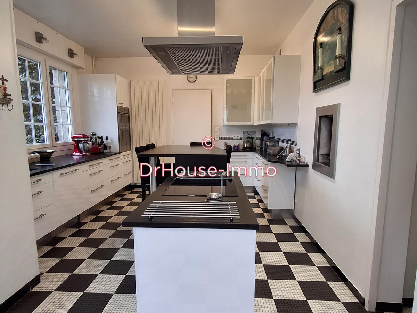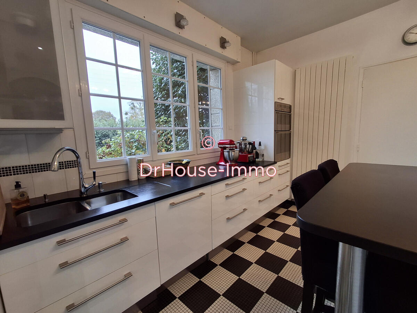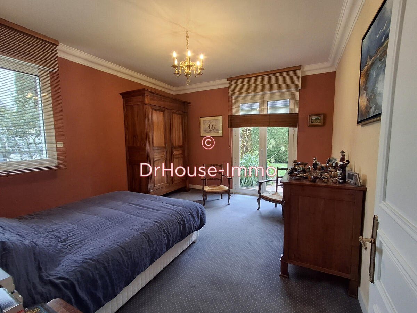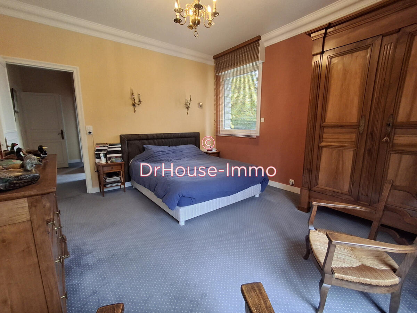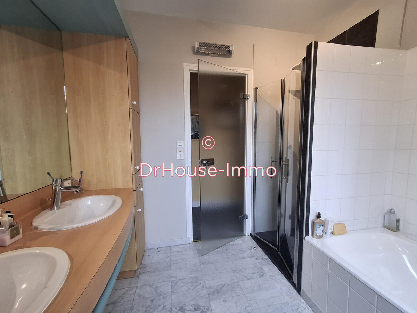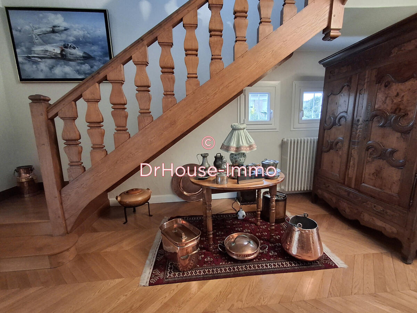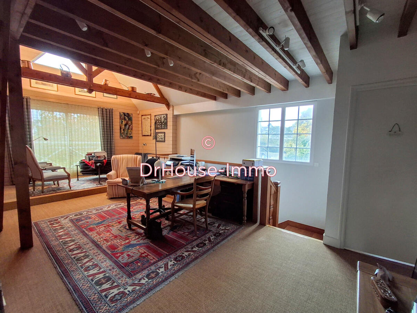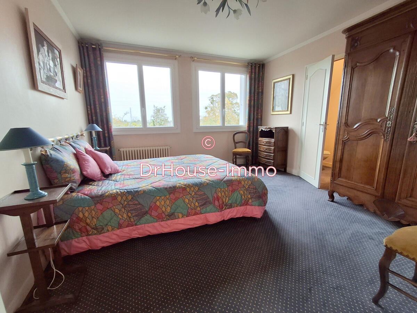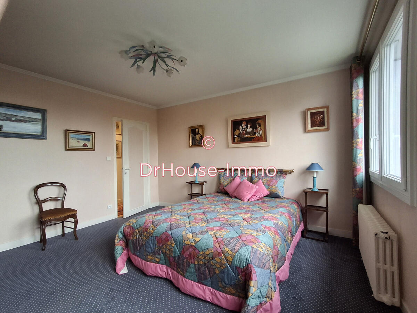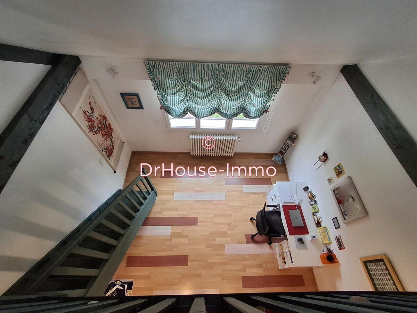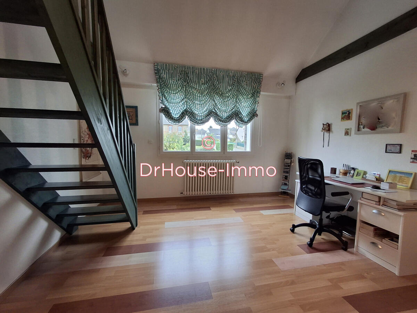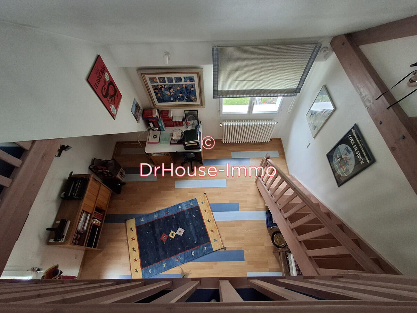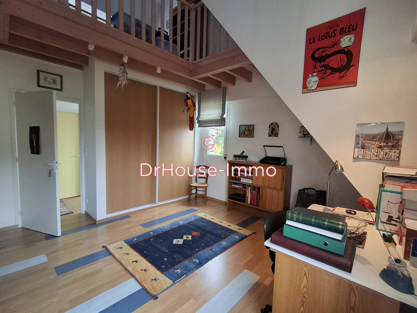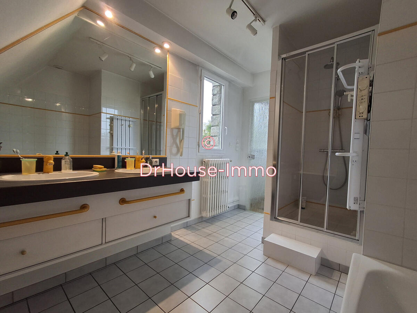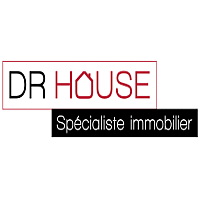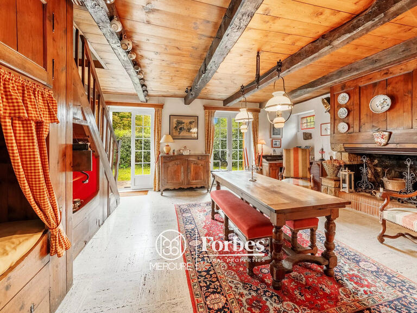Villa Avranches - 7 bedrooms - 286m²
50300 - Avranches
DESCRIPTION
Sandra MARIE DIT DINARD, your estate agent in the DR HOUSE IMMO network based in Avranches, offers:In Avranches, this 286 m2 town house with 12 rooms (5 bedrooms and 2 others on the mezzanine) on a basement where everything is within walking distance (shops, schools, colleges, sports complex, health centre, pharmacies, etc.) with a beautiful, fully enclosed, landscaped garden of 839 m2, a covered swimming pool with a high, heated shelter so you can enjoy it all year round without worrying about the weather.You'll fall under the spell of this house, which combines traditional features with comfort thanks to its quality materials and fittings.
From the ground floor, you enter into a hallway with attractive tiled floor tiles, and continue into a very large, light-filled living room with solid wood parquet flooring and a fireplace, offering a warm and friendly space of around 55 m2, access to a south-west-facing terrace with an electric awning, and a veranda opening onto the garden, where you can enjoy the first rays of sunshine.
Next, a recently fitted 20 m2 kitchen with a magnificent Zimbabwean granite worktop brings elegance and robustness to this fully fitted and equipped home, with plenty of storage space, a central island with a dining area and a built-in barbecue.
Also on the ground floor, a private master suite of around 38 m2 comprises a toilet and washbasin, a fitted dressing room, a bedroom and a bathroom with shower and bath.On the 1st floor, a large open-plan room of 25 m2 that could be used as a games room, study, lounge, etc., a corridor with cupboard leading to 4 bedrooms, 1 of which has a private shower room and toilet, then 2 bedrooms, each with a built-in cupboard and a mezzanine (on the 2nd floor), 1 toilet and a bathroom with shower and bath.On the 2nd floor, an atypical mezzanine area has been created, divided into 3 parts to create a reading area with a custom-made bookcase and rooms that can be used as bedrooms, games rooms, etc.
This house offers a wealth of possibilities, leaving you free to arrange and modulate these spaces as you wish to receive, create or work....
to make it a real place to live! The main heating system is a heat pump that can be combined with the oil-fired boiler.
The joinery is double-glazed with electric shutters (except for 2) and regular work has been carried out, making this a perfectly maintained and healthy house.120 m2 basement with electric door provides parking for 4 cars, a laundry/laundry room, a cellar, a boiler room and a workshop.The outside area also includes a vegetable garden, following on from the swimming pool, a wooden terrace and a garden shed.This family home is waiting for its new owners to create new memories...
and is waiting to be discovered! House available from 1 April 2025.Price including fees: €545,000 including 4.20% negotiation fees (all taxes included) payable by buyers.Energy consumption DPE C 179 kwh/m2/yearGreenhouse gas emissions GES C 14 Co2/m2/yearEstimated annual energy costs for standard use: between €4451 and €6023 per year.
Average energy prices indexed to the years 2021-2022-2023 (including subscriptions) Information on the risks to which this property is exposed is available on the Géorisques website: Contact your DR HOUSE IMMO advisor based in Avranches: Sandra MARIE DIT DINARD (EI) Tel: , E-mail: - Commercial agent registered with the RSAC in COUTANCES under number 837 733 781.
I am at your disposal to make your life project a reality! Free estimates, sales, rentals and property advice.
Find all my listings and more photos: -immobilier/sandra-marie-dit-dinard/ This property is brought to you by Sandra Marie dit dinard, your independent Dr House Immo consultant.
AVRANCHES TOWN HOUSE WITH SINGLE STOREY LIVING AREA OF 286 M2 12 FT.
Information on the risks to which this property is exposed is available on the Géorisques website :
Ref : 80890DHI2863 - Date : 27/11/2024
FEATURES
DETAILS
ENERGY DIAGNOSIS
LOCATION
CONTACT US
INFORMATION REQUEST
Request more information from DR HOUSE IMMOBILIER.





