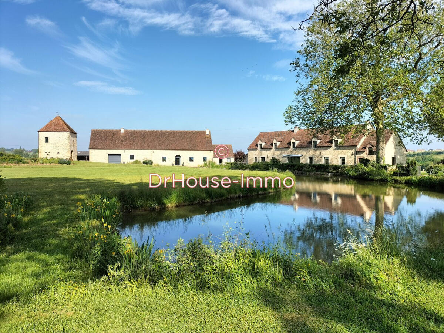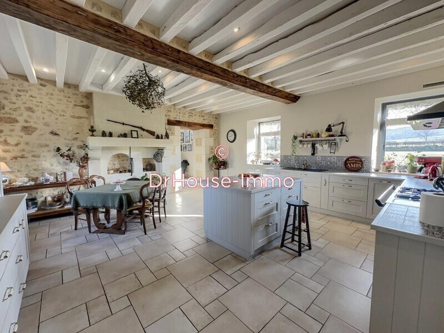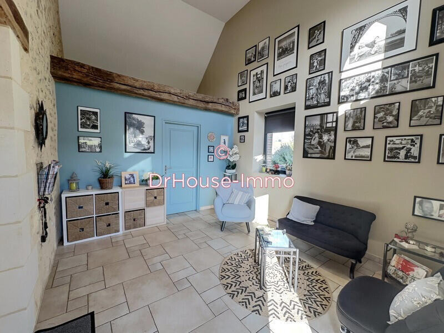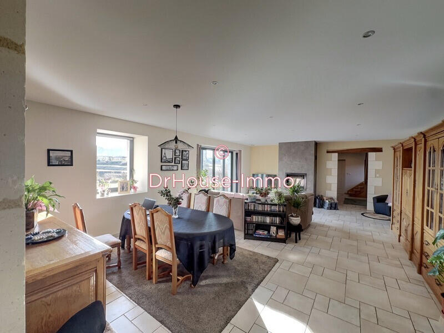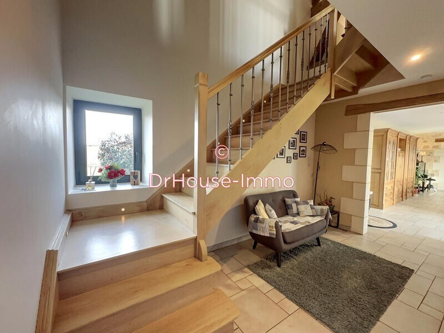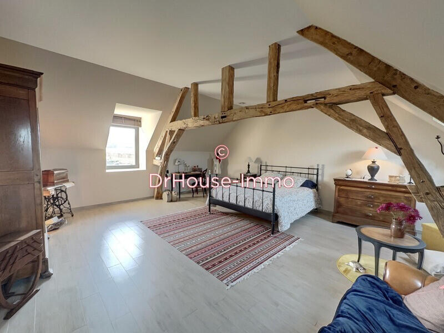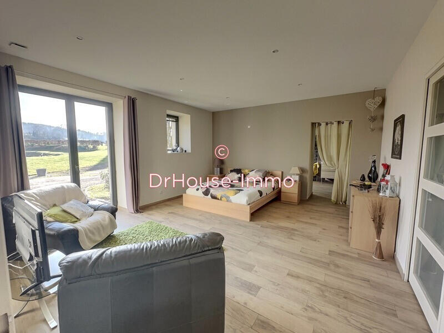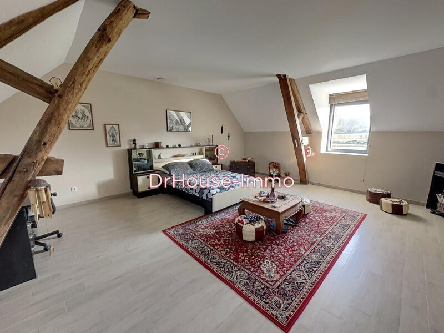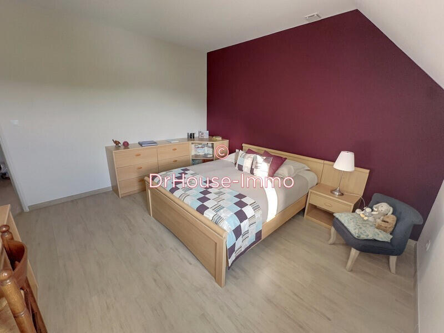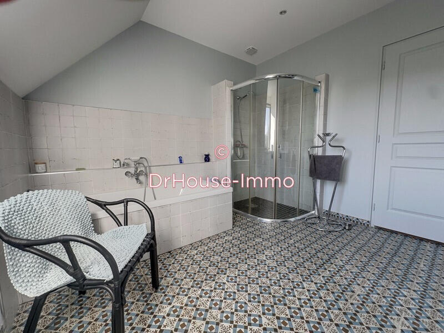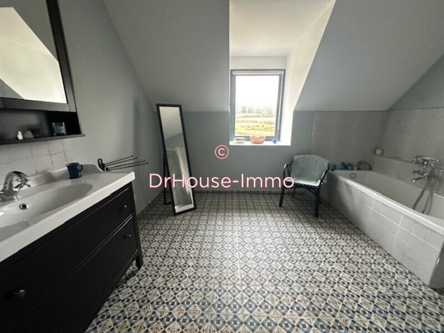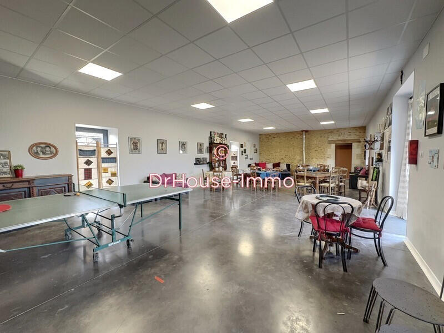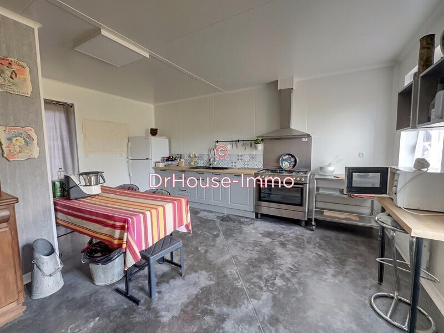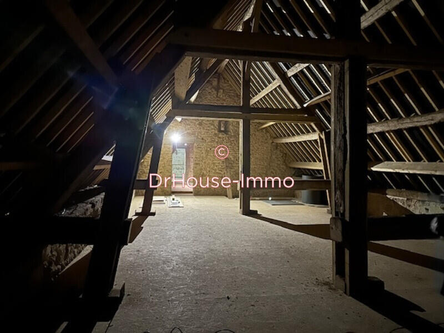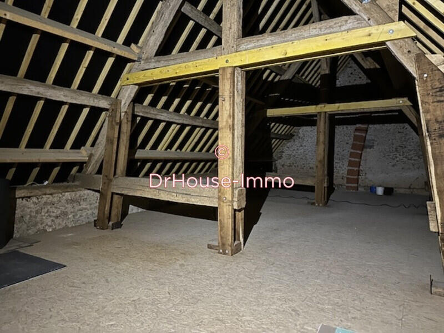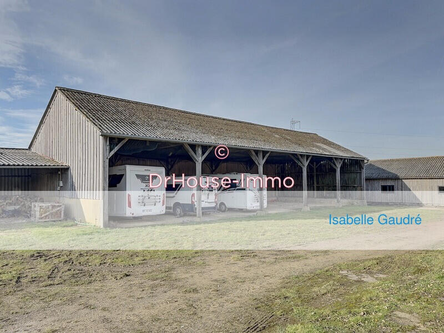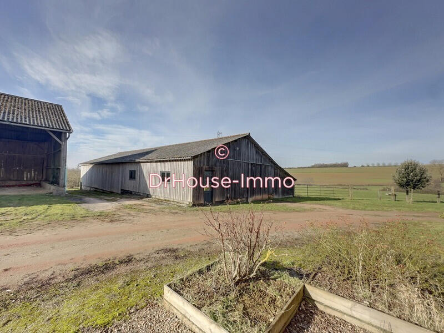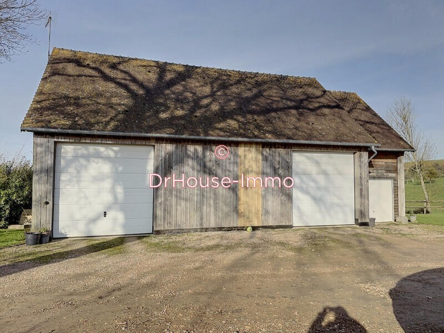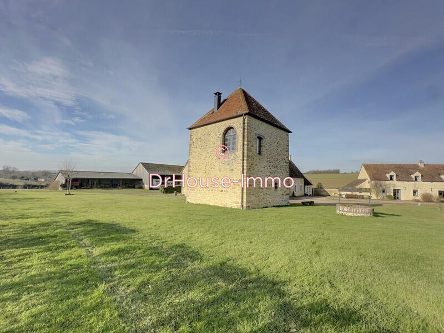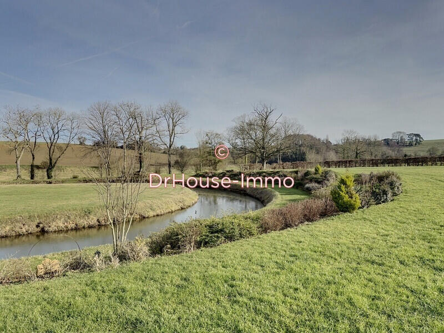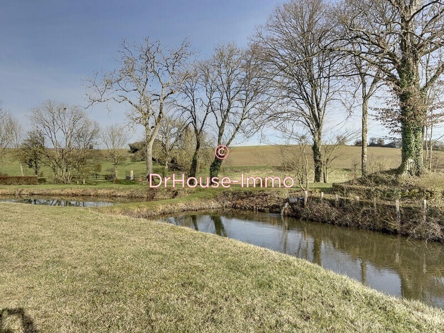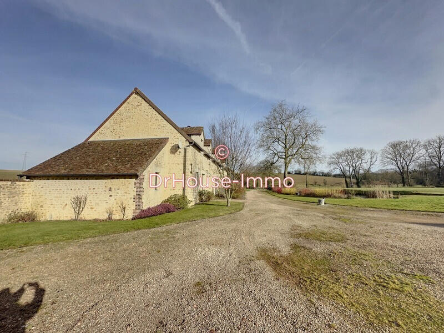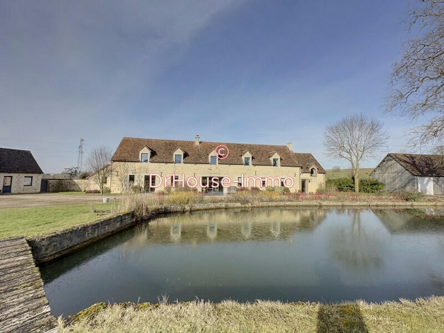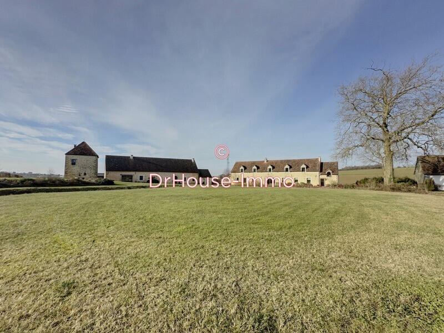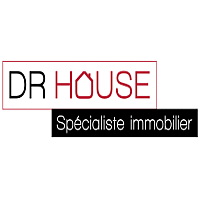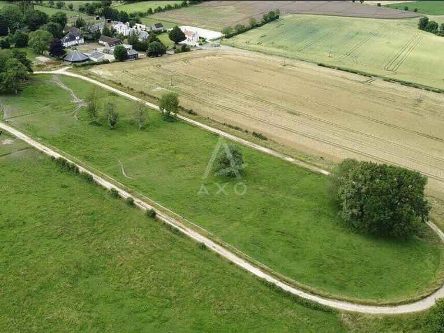Villa Bazoches-sur-Hoëne - 4 bedrooms - 311m²
61560 - Bazoches-sur-Hoëne
DESCRIPTION
Exceptional estate in the heart of the Perche - Charm, authenticity and multiple possibilitiesAt just 10 minutes from Mortagne-au-Perche town centre, discover this rare and exceptional estate, ideally situated out of sight, in a peaceful, leafy setting.
This property offers enormous potential for space lovers, events projects or tourist activities.The main features of the estate:- Two farmhouses, dovecote, farm buildings, former moat, lake, meadow and 30824 m2 of land o The first farmhouse, completely restored, has 310 m² of living space: Ground floor: Entrance hall with cathedral ceiling, followed by an open-plan room with a toilet, 35 m2 fitted and equipped kitchen 52 m² living room with fireplace bouilleur Master bedroom (23 m²), dressing room (9 m²) and shower room with walk-in shower and double washbasin. Boiler room and utility room. Upstairs: A 20 m² hallway. Two large bedrooms (33 and 34 m²) with exposed roof timbers. A shower room (shower and bath). Another bedroom (14 m²). A study (20 m²) opening onto the hallway.o The second farmhouse has great potential thanks to its spaces suitable for large-scale projects: 23 m² fitted kitchen. A 94 m² reception room with 3 metre high ceilings. Two adjoining rooms (48 m² and 44 m²) to be finished. A full-length attic that could be converted.- A dovecote, comprising a room with a floor surface area of more than 20 m² and an attic of the same size.o Two metal sheds, with water and electricity.o A 250 m² (2,691 sq ft) wood clad building (partially concreted) with a pit.- A 100 m² (1,076 sq ft) double garage, including a cellar underneath and an attic to be converted, - Another outbuilding: an attached garage (20 m² / 215 sq ft)Outside and exceptional setting:- Two lakes stocked mainly with carp.- More than 3 hectares (7.5 acres) of grasslands and natural areas.- Approx.
350 m access road to the propertyComfort and technical features:- Heating:o Recent heat pump and wood-burning stove in the first house.o Electric heating and wood-burning stove in the second house.- Aluminium window frames.- Individual drainage system - Electric gate at the entrance for secure access.- Energy class: B (DPE), with an estimated annual outlay of approx.
1,900 euros- Fibre optics (connection to duct is imminent)- Double-flow ventilation system, water softener, thermodynamic hot water tank- Presence of a spring on the property- The moat dates from the 11th centuryPossibilities and plans:This estate offers a variety of opportunities:- Main or second home for families looking for space.- Events: receptions, weddings or seminars - Creation of gîtes or chambres d'hôtes - Agricultural or tourism projects thanks to the numerous outbuildings.Selling price: €1,099,138 (including €40,238 in fees payable by the buyer).
This property is brought to you by Isabelle Gaudré, your Dr House Immo independent consultant.
An exceptional estate in the heart of the Perche region
Information on the risks to which this property is exposed is available on the Géorisques website :
Ref : 84023DHI1792 - Date : 27/01/2025
FEATURES
DETAILS
ENERGY DIAGNOSIS
LOCATION
CONTACT US
INFORMATION REQUEST
Request more information from DR HOUSE IMMOBILIER.
